$545,000
2 Bed • 2 Bath • 5 Car • 6070m²
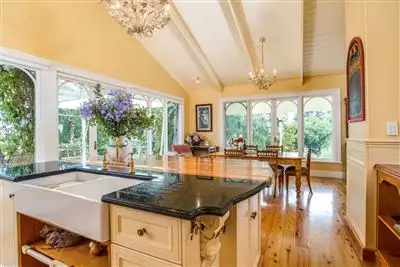
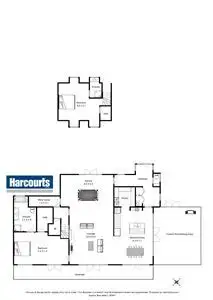
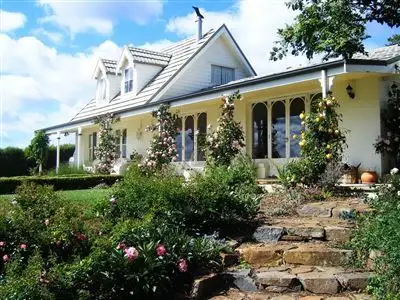
+19
Sold
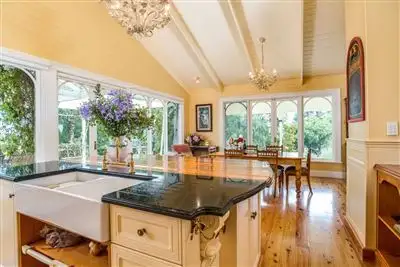


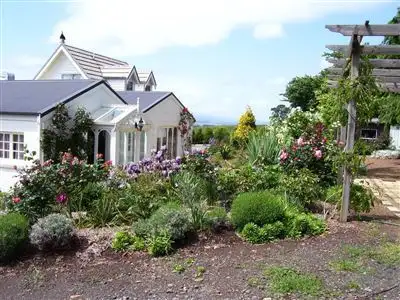
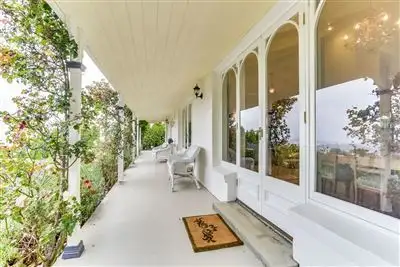
+17
Sold
15 Upper McEwans Road, Legana TAS 7277
Copy address
$545,000
- 2Bed
- 2Bath
- 5 Car
- 6070m²
House Sold on Tue 17 Feb, 2015
What's around Upper McEwans Road
House description
“"Sissinghurst"”
Property features
Other features
Property condition: Excellent Property Type: House Garaging / carparking: Double lock-up Construction: Brick veneer Joinery: Timber Roof: Tile Walls / Interior: Gyprock Flooring: Timber, Other (Thunder stone) and Carpet Window coverings: Drapes, Curtains, Blinds Chattels remaining: Meile wall oven, Miele cook-top, Miele grill, commercial rangehood, Bosch dishwasher, 4 x baskets in kitchen joinery, Jet master open fire & copper brass surround, Hoover washing machine, Fisher & Paykel dryer, 2 x Nobo panel heaters, 1 x heated towel rail, Daiken heat pump, white book shelves, wall mounted candle holders, working fountain with lights, 8 black coach lamps, wishing well, 4 x garden arbors, 4 x assorted garden sheds, glass house, berry net house: Blinds, Drapes, Fixed floor coverings, Light fittings, Curtains Kitchen: Designer and Finished in (Granite, Timber) Living area: Open plan Main bedroom: Double and Walk-in-robe Bedroom 2: Double and Built-in / wardrobe Additional rooms: Other (Cellar) Main bathroom: Bath, Separate shower Laundry: Separate Views: Rural, Water Aspect: North Outdoor living: Entertainment area (Paved), BBQ area Fencing: Land contour: Sloping Grounds: Landscaped / designer Garden: Glasshouse, Garden shed (Number of sheds: 5) Sewerage: SepticBuilding details
Area: 183m²
Land details
Area: 6070m²
Interactive media & resources
What's around Upper McEwans Road
 View more
View more View more
View more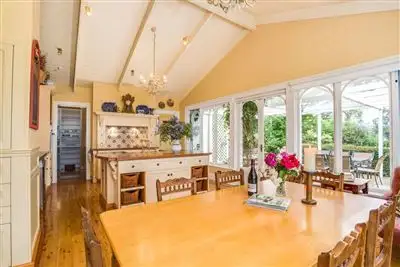 View more
View more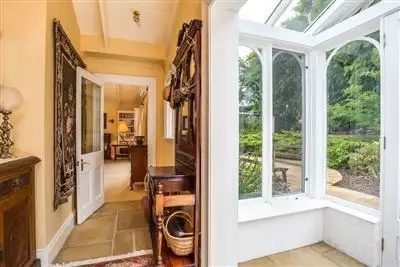 View more
View moreContact the real estate agent
Nearby schools in and around Legana, TAS
Top reviews by locals of Legana, TAS 7277
Discover what it's like to live in Legana before you inspect or move.
Discussions in Legana, TAS
Wondering what the latest hot topics are in Legana, Tasmania?
Similar Houses for sale in Legana, TAS 7277
Properties for sale in nearby suburbs
Report Listing

