It's Addressed:
This sensational property offers excellent convenience for families and investors. Coral Park Primary School is within walking distance, with Narre Warren South P-12 College and Hampton Park Secondary College also in the catchment. Hampton Park Shopping Centre is nearby, while Rivergum Creek Reserve provides open green space just a stone’s throw away. Commuters will appreciate walking access to the 894 bus stop on Kiandra Mews and Ralph Crescent, along with a short drive to Narre Warren Train Station. Easy connections to the Monash Freeway and South Gippsland Highway enhance the connected appeal
The home reflects late 20th-century suburban style. Defined by light-toned brickwork, a wide driveway and a double garage with roller door, the two-storey form is balanced by strong geometric lines. A central arched feature window above the entry adds character and a sense of formality, presenting a home that was designed to combine durability with family living.
Inside, generous proportions meet classic detailing, creating a home that feels practical and inviting. High ceilings emphasise the sense of space, while polished porcelain tiles and plush carpet define the open-plan living zones. Natural light flows easily through the interiors, complemented by pendant lighting, vertical blinds and ceiling fans. Ducted heating and evaporative cooling attune the climate, while security screen doors provide peace of mind.
The kitchen is designed to balance style with practicality. A breakfast bar and walk-in pantry add convenience, while ample cabinetry provides plenty of storage. The 600mm built in electric oven with gas cooktop is accompanied by soft close cabinetry, a dishwasher and modern mixer tap, with a tiled splash-back and pendant lighting adding character.
Four bedrooms provide well-appointed accommodation, each fitted with built-in robes. The master suite offers a walk-in robe and private ensuite with semi frameless shower, spindle tapware and a laminate vanity. The family bathroom continues the same finish with a semi frameless shower, frameless mirror and a hob style jet spa bathtub, while a guest powder room adds further practicality for both residents and visitors.
Outdoors, a covered pergola and outdoor entertaining area connect to a large sunny backyard with side access, where overgrown landscaping offers scope for transformation. Rooftop solar panels contribute to energy efficiency, while a double lock-up garage provides secure parking and additional storage.
Contact us for a priority inspection today.
Property Specifications:
Double LUG and side access
Spacious kitchen with walk-in pantry
Covered pergola perfect for outdoor entertaining
Heating and cooling throughout
For more Real Estate in Hampton Park contact your Area Specialist.
Note: Every care has been taken to verify the accuracy of the details in this advertisement, however, we cannot guarantee its correctness. Prospective purchasers are requested to take such action as is necessary, to satisfy themselves with any pertinent matters.
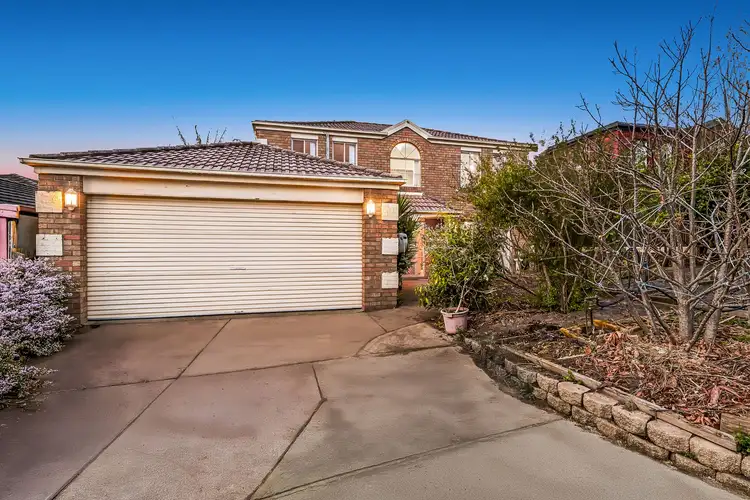
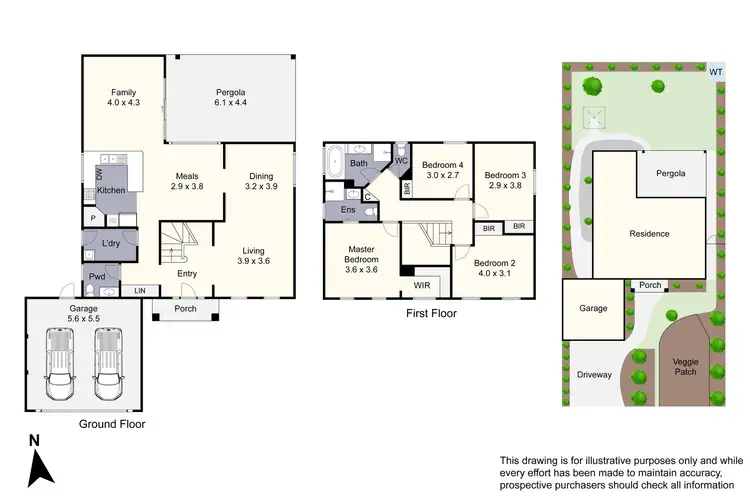
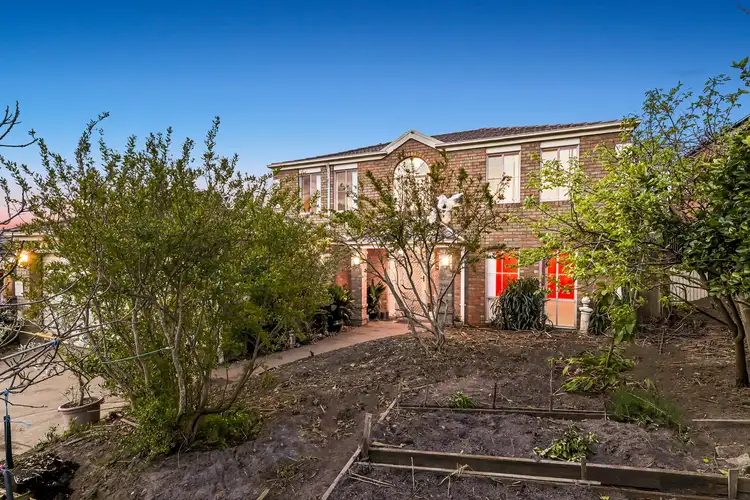
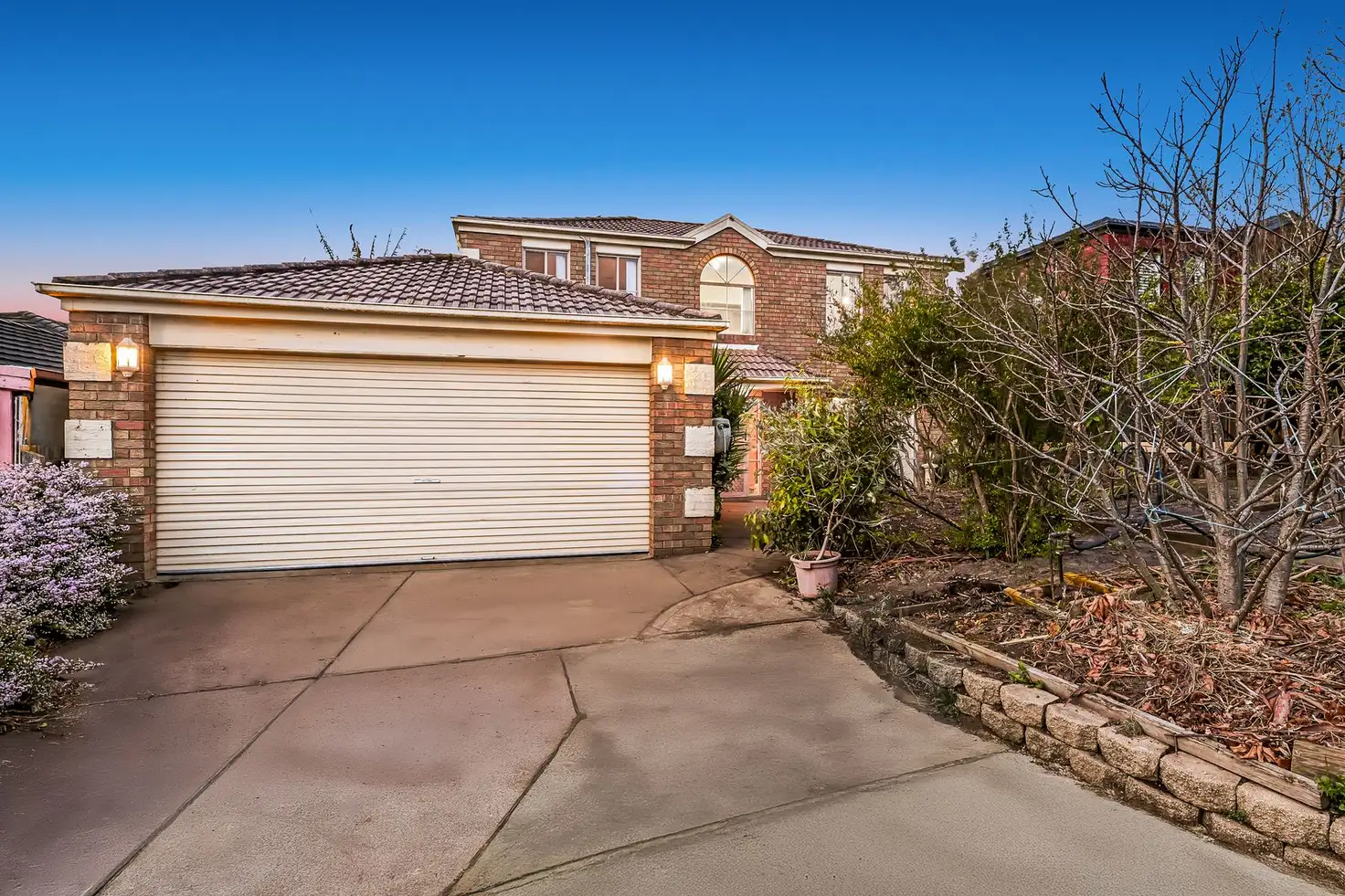


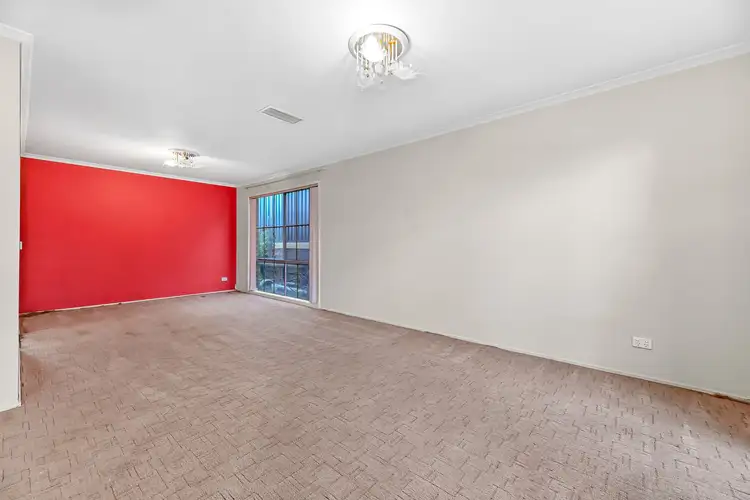
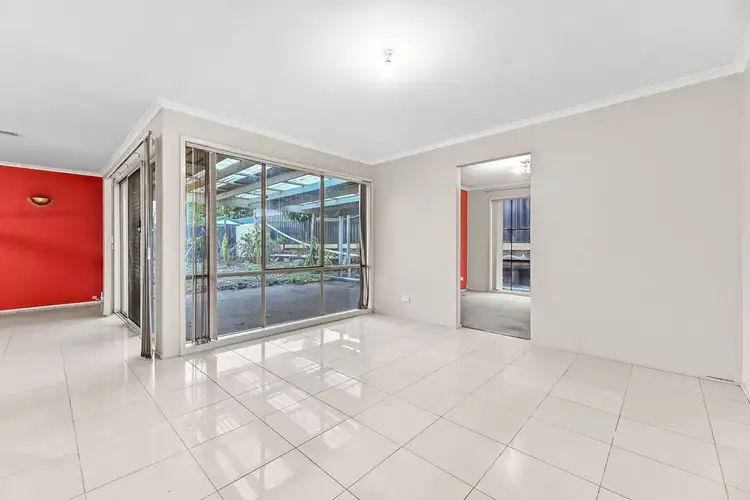
 View more
View more View more
View more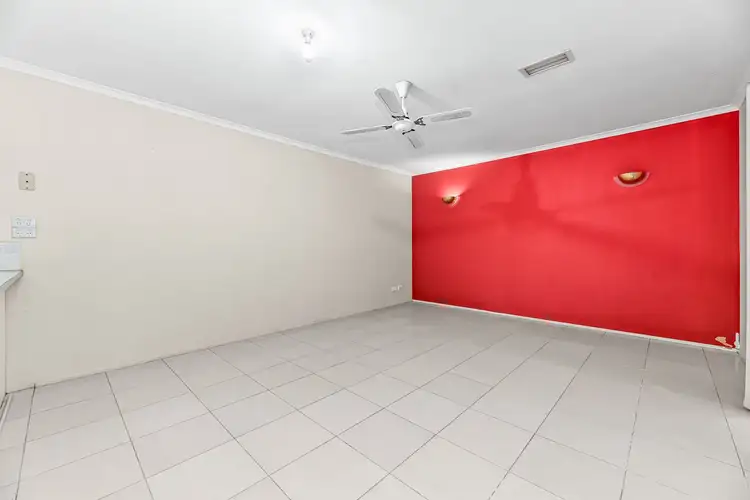 View more
View more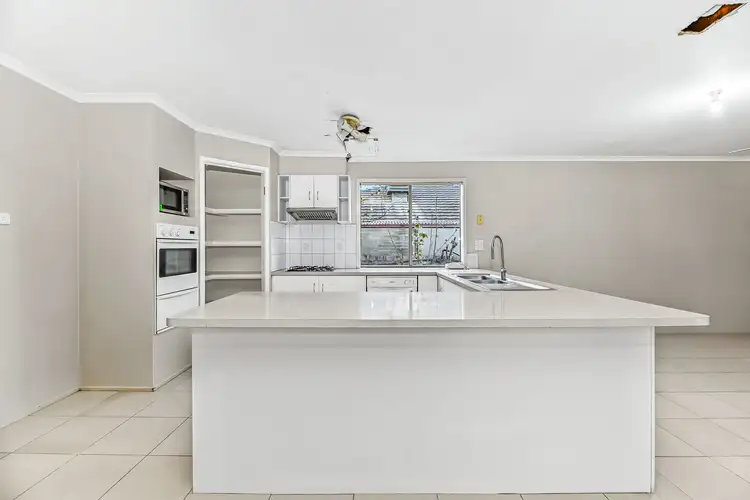 View more
View more
