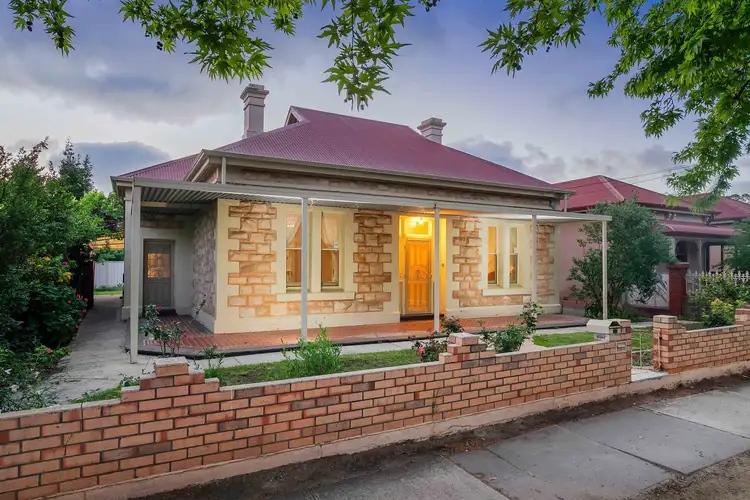Nestled in the heart of Mile End on a rare and expansive 1,003sqm* corner allotment, this much-loved return verandah villa is being offered to the market for the first time in over half a century.
Whether you move straight in, renovate and restore, or unlock the site's full potential through redevelopment (STPC), this is a once-in-a-generation opportunity to secure a substantial landholding in a premier location. Rarely do properties of this calibre, size, and flexibility come to market - act swiftly to make this unique property yours.
Offering a flexible floorplan with 4 oversized bedrooms, high ceilings, original fireplaces, and elegant archways. Formal lounge and dining rooms, bathed in natural light, perfect for entertaining or quiet nights in. Two well-positioned bathrooms offering functionality for families or guests. Expansive rear yard - a rare and exciting blank canvas for landscaping, extension, or development.
Brimming with character and future potential, this cherished home presents an unmissable opportunity to secure a blue-chip piece of real estate in one of Adelaide's most tightly held inner-west locations.
Positioned in one of Mile End's most desirable and tightly held pockets, this home offers the perfect blend of city-fringe convenience and relaxed suburban charm. Enjoy a short stroll to the caf�s, restaurants, and boutique shopping along Henley Beach Road, or take advantage of quick access to the CBD, airport, and some of Adelaide's best beaches.
Families will appreciate being zoned for Adelaide High School and Adelaide Botanic High School, with excellent public transport links and green spaces just moments away.
Key Features:
- Grand return verandah villa showcasing timeless character and original period features
- Set on a generous 1,003sqm* corner allotment with side lane access - ideal for future subdivision or redevelopment (STPC)
- Flexible floorplan with 3 oversized bedrooms, high ceilings, original fireplaces, and elegant archways
- Formal lounge and dining rooms, bathed in natural light, perfect for entertaining or quiet nights in
- Two well-positioned bathrooms offering functionality for families or guests
- Expansive rear yard - a rare and exciting blank canvas for landscaping, extension, or development
- Convenient driveway access via Fisher Place, providing secure off-street parking or easy development logistics
Specifications
Title: Torrens Title
Year built: c1915
Land size: 1,003sqm (approx)
Site dimensions: 18.29m x 54.86m
Council: City of West Torrens
Council rates: $2,706.60pa (approx)
ESL: $238.70pa (approx)
SA Water & Sewer supply: $288.80pq (approx)
*Approx
(STPC) Subject To Planning Consent
All information provided including, but not limited to, the property's land size, floorplan, floor size, building age and general property description has been obtained from sources deemed reliable. However, the agent and the vendor cannot guarantee the information is accurate and the agent, and the vendor, does not accept any liability for any errors or oversights. Interested parties should make their own independent enquiries and obtain their own advice regarding the property. Should this property be scheduled for Auction, the Vendor's Statement will be available for perusal by members of the public 3 business days prior to the Auction at the offices of LJ Hooker Mile End at 206a Henley Beach Road, Torrensville and for 30 minutes prior to the Auction at the place which the Auction will be conducted. RLA 242629








 View more
View more View more
View more View more
View more View more
View more
