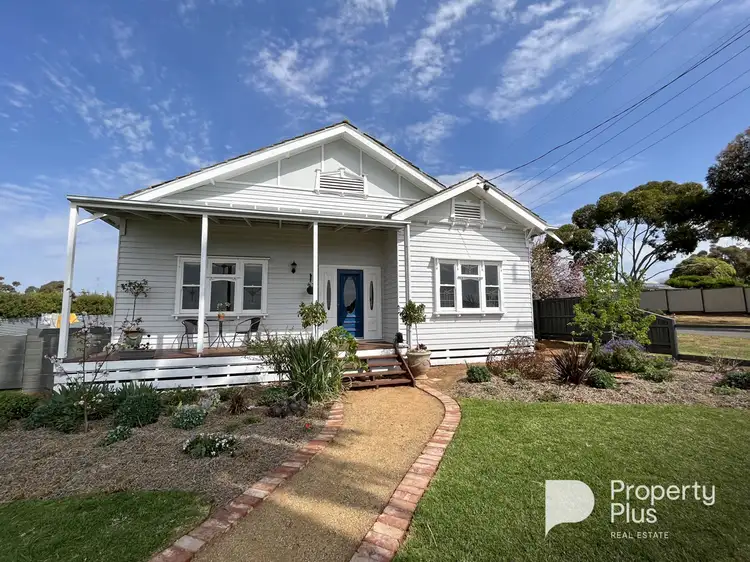Presentation, attention to detail and a superior restoration/renovation are all pertinent descriptions for the property at 15 View Street, Charlton. This is a superb property occupying a commanding and elevated position with views to the north-east of Charlton, proudly retaining many original features and character including a stately and majestic date palm that's the focal point of the beautifully landscaped front gardens. This is a treasured and undeniable Edwardian feature of the property.
We enter the home into a very welcoming and wide front entry hall that leads you through the home. The four front rooms have 12' ceilings, with the main bedroom and formal lounge featuring beautiful and decorative pressed metal ceilings. Three of these rooms also feature original leadlight windows, and the two front bedrooms have double opening doors that also feature original leadlight, and the main BR has built in robes.
Continuing through the home we find a fabulous formal lounge. This is a large room that speaks of the Edwardian era with the original cast iron fireplace insert with an ornate timber surround and mantle; this is an absolute statement feature as are the pressed metal ceilings and large leadlight windows. The room also has sliding French doors that discreetly separate it from the flow of the home. A very welcome addition.
Adjacent to the formal lounge is a well-designed and quite large kitchen. You will appreciate the amazing scope here with the very generous walk-in pantry, electric appliances and dishwasher. Adjoining this area is the dining/living room - this is a great space that opens out to the outdoor alfresco living area. At this end of the home we also find the fourth bedroom and the family bathroom, with a deep spa bath, an oversized walk-in shower, vanity and toilet. Definitely a "me time" bathroom, just shut the door and luxuriate in the deep spa.
Completing the home is a most useful and large laundry room with a second separate toilet adjacent. A large linen press, loads of bench space and storage are notable features here, definitely not your average laundry. Creature comforts are well catered for with two large split systems in the living areas and ceiling fans in three of the four bedrooms. As you will notice, the space in this home is excellent - large rooms, wide hallways and high ceilings. The large windows ensure that this is a light, bright and airy home that invites the outside in from all aspects. Quite simply, this a beautiful family home that's been fully renovated throughout to high specifications; there has also been some re-stumping & electrical work done, and is well insulated.
Outside, we have an excellent outdoor living area adjoining the home; brick paved with lovely large shade trees that overlook the whole back yard, a perfect entertaining area for the summer. We also have good shedding – 8m X 6m with concrete floor, power, a personal access door and dual roller doors with direct access from Wood Street. The side access also allows excellent entry to the property via a large gate. Perfect for additional vehicles, caravans and trailers, with loads of space. The whole property is securely fenced with the rear yard separate from the front. Just perfect and very safe for children and pets.
All of this on a generous corner allotment of 1272 square metres in an elevated area of Charlton. No flood zone here. This is a beautiful and impeccably presented family home. Nothing to do here but move in and enjoy. For more information or to arrange an inspection, contact agent Lois De Jong on 0413 175 087.








 View more
View more View more
View more View more
View more View more
View more
