With a huge, excellently maintained block, an idyllic leafy location and desirable features throughout, this classic 1968 residence started its life as an iconic showhouse, and is now returning to the market for the first time since its first sale, presenting a unique opportunity to acquire a dream suburban home.
Neat and beautifully kept, the wide frontage is undeniably inviting and the interior maintains that feeling with its light-and-bright rooms and soft colour scheme. A mix of ceiling fans and ducted AC keep the home consistently comfortable, and the gas space heater in the spacious lounge is wonderful for cosying up to during the cooler months.
The connected dining area is ideal for all meals, while the charismatic corner bar comes ready for the next wine or cocktail evening. Large, north facing windows bring in plenty of light to the eat-in kitchen, which has endless benchtop and cabinet space.
Residents will enjoy unmatched outdoor living between the large verandah and pergola, with an electronically heated spa that is perfect for entertaining guests and friends, and for more intimate occasions. Fully-fenced and private, the lawn offers than all-important green space, and gorgeous fruit trees dot the property.
Residents have plentiful parking space between the driveway and carport, while the powered workshop/garage in the backyard provides a perfect place for completing any home project.
With its unbeatable location, this property sits within comfortable walking distance of Balmoral Reserve, Dernancourt School, Coles, other local shops and public transport links. The nearby A11 provides a convenient route into the city, and to the incredible Adelaide Hills.
Attractive Features:
• Three-bedroom, one-bathroom home
• Spacious open plan lounge with bar table
• Large kitchen with ample counter and storage space, as well as a convenient double sink
• Three well-sized, carpeted bedrooms
• Master bedroom with built-in robe
• Bathroom features both a shower and a bathtub, a large vanity and a separate toilet
• Laundry room with direct access to the backyard
• Wide, wonderfully maintained frontage
• Ducted AC throughout
• Ceiling fans in bedrooms, lounge and dining room
• Generous outdoor entertaining area
• Heated spa
• Fruit trees with bird netting
• Single carport with through access and large driveway
• Powered workshop/garage
• External roller shutters
• 2 x 10,000L water tanks
• Dernancourt Shopping Centre is only 4 minutes away
The nearby unzoned primary schools are Dernancourt School, Charles Campbell College, Paradise Primary School, Wandana Primary School, Avenues College. The nearby zoned secondary school is Avenues College.
Information about school zones is obtained from education.sa.gov.au. The buyer should verify its accuracy in an independent manner.
Auction Pricing - In a campaign of this nature, our clients have opted to not state a price guide to the public. To assist you, please reach out to receive the latest sales data or attend our next inspection where this will be readily available. During this campaign, we are unable to supply a guide or influence the market in terms of price.
Vendors Statement: The vendor's statement may be inspected at our office for 3 consecutive business days immediately preceding the auction; and at the auction for 30 minutes before it starts.
Norwood RLA 278530
Disclaimer: As much as we aimed to have all details represented within this advertisement be true and correct, it is the buyer/ purchaser's responsibility to complete the correct due diligence while viewing and purchasing the property throughout the active campaign.
Ray White Norwood are taking preventive measures for the health and safety of its clients and buyers entering any one of our properties. Please note that social distancing will be required at this open inspection.
Property Details:
Council | Tea Tree Gully
Zone | GN - General Neighbourhood\\
Land | 680sqm(Approx.)
House | 126sqm(Approx.)
Built | 1969
Council Rates | $1,765.52pa
Water | $158.38pq
ESL | $288.50pa
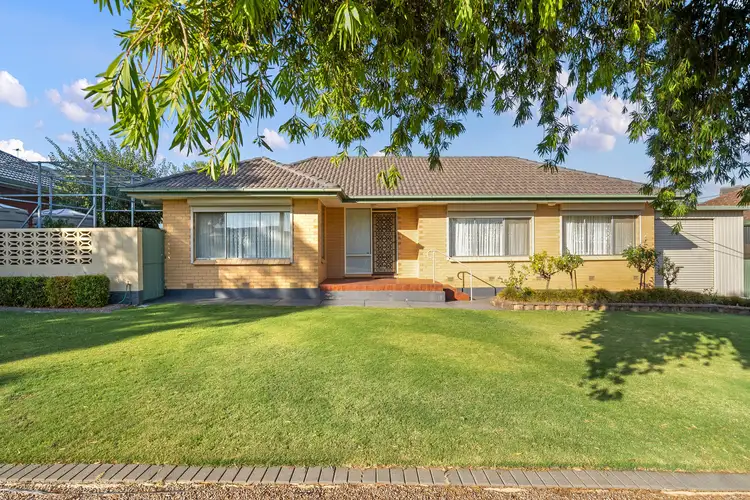
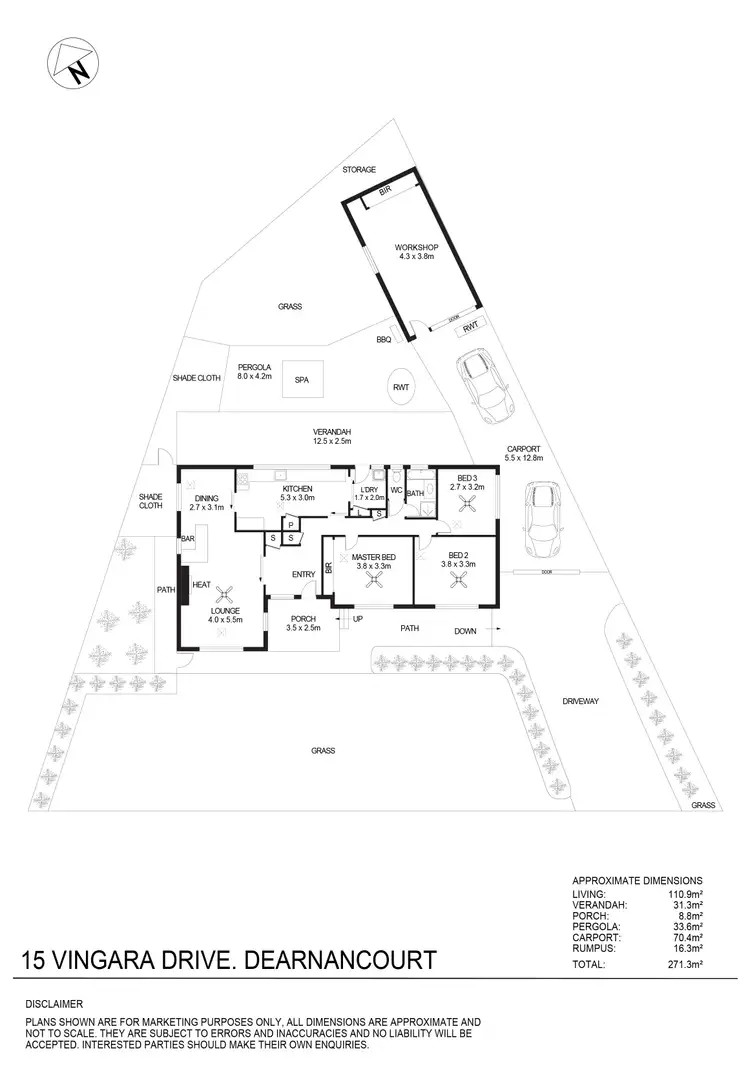
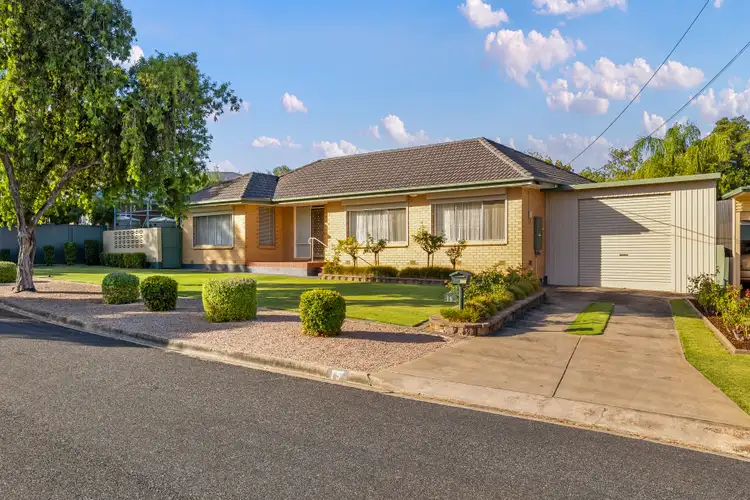
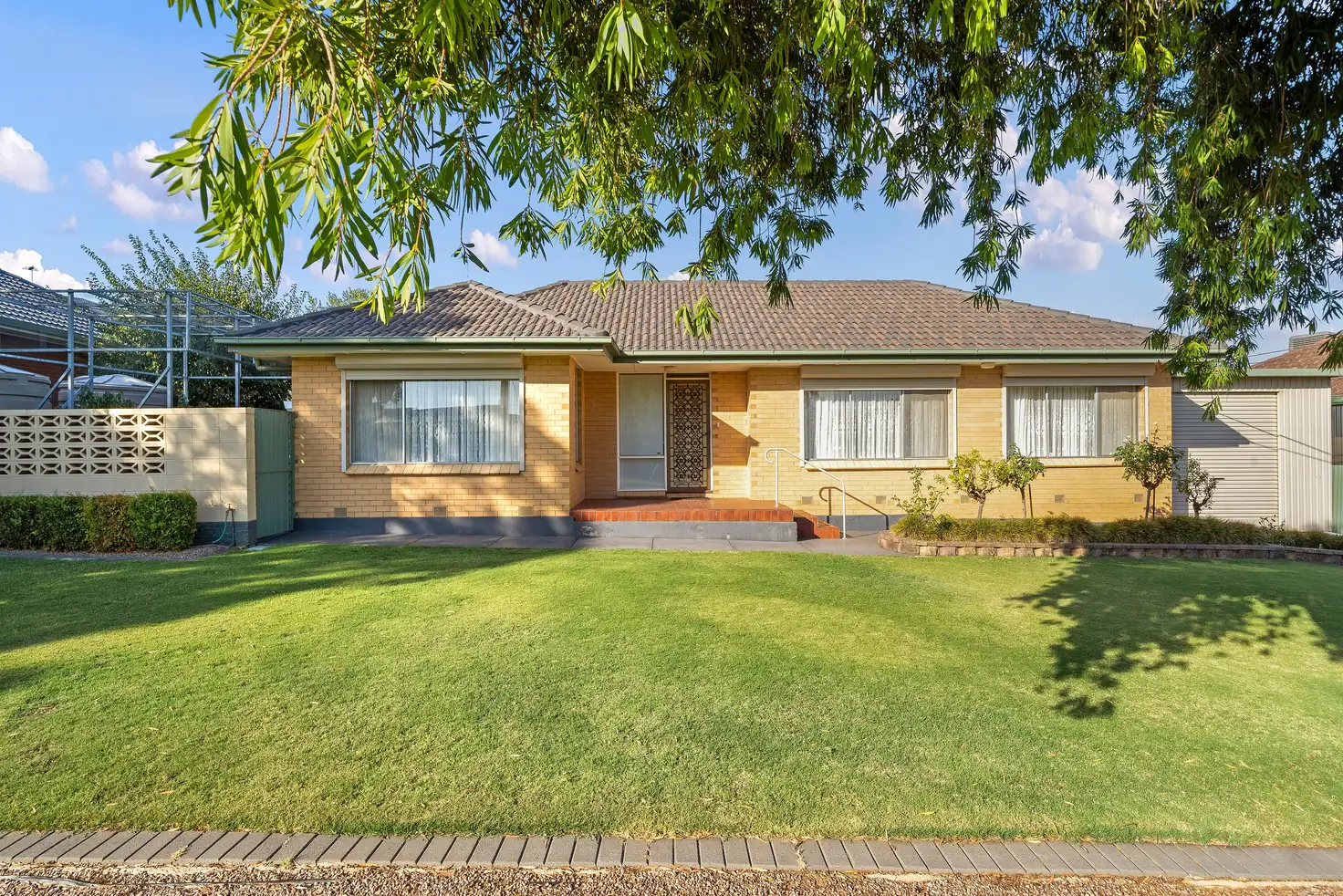



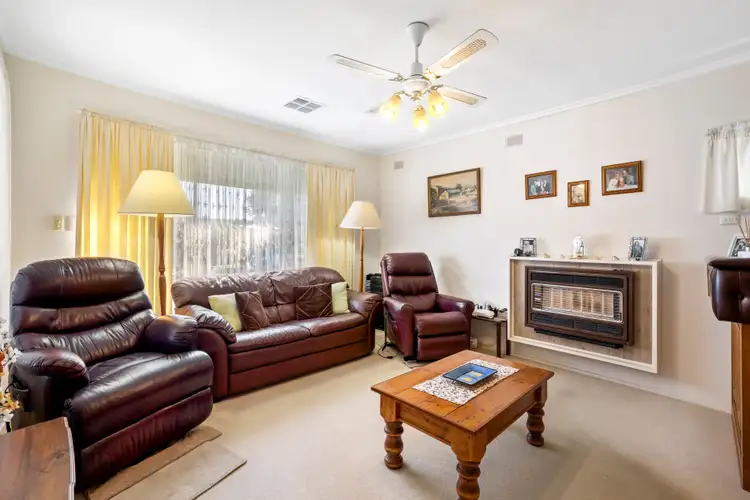
 View more
View more View more
View more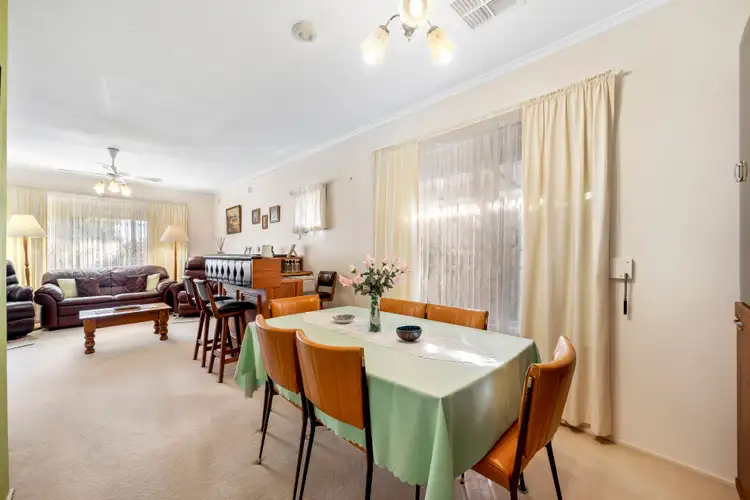 View more
View more View more
View more
