Framed by native bushland and positioned on the edge of the sought-after Owl Woods Estate, this beautifully crafted Federation-inspired home captures the essence of Trentham's country lifestyle, elegant, relaxed, and perfectly balanced between town convenience and rural calm. Just 70 minutes from Melbourne, it's the ideal retreat for families, downsizers, or city dwellers seeking a sophisticated escape with space to breathe.
Behind its classic Federation-style façade, the home reveals a thoughtfully designed interior where raked ceilings and natural light create a striking sense of openness and warmth. The open-plan living and dining area is anchored by a gas fireplace and connects seamlessly to the decked alfresco and return verandah, encouraging easy indoor–outdoor living in every season.
At the heart of the home, the white-hued kitchen combines style and practicality, featuring Smeg appliances, stone benchtops and a tiled splashback, perfect for entertaining family and friends. A versatile second living area or media room provides additional space for relaxation or could easily serve as a home office or guest bedroom.
A dedicated kids' retreat adds flexibility for family living, providing a comfortable space for play, study, or quiet time. Three generous, light-filled bedrooms each include built-in robe storage, complemented by two beautifully tiled bathrooms and a large family laundry/mudroom.
Throughout the home, blackbutt timber floors, a neutral colour palette, and quality finishes lend a timeless sense of calm and enduring appeal.
Outside, the property offers raised vegetable gardens, an ornamental dam, and new perimeter fencing, creating a private, low-maintenance setting that celebrates its natural surroundings. There's also a pickleball court and a half-court basketball area with lights, allowing for fun and recreation well into the evening.
With Kyneton just 10 minutes away, Woodend 15 minutes, and Daylesford only 20 minutes, you're perfectly placed to enjoy the region's best cafés, restaurants, and boutiques - all while being an easy 70-minute commute to Melbourne.
At a Glance:
• Federation-inspired home with modern interiors and timeless appeal
• Bordering private bushland and the Owl Woods Estate
• Light-filled open-plan living and dining with raked ceilings
• Kitchen with Smeg appliances, stone benchtops & tiled splashback
• Seamless indoor–outdoor living with return verandah and decked alfresco
• Flexible floorplan with dual living zones and media room/home office or guest bedroom
• Dedicated kids' retreat for family living
• Three generous bedrooms with built-in robes
• Two stylish tiled bathrooms plus large family laundry/mudroom
• Blackbutt timber floors, neutral palette, gas fireplace
• Ducted heating/cooling, double-glazed windows and insulation in walls & ceiling
• 1-car lock-up garage
• Mains power, town water plus two 12,000L rainwater tanks
• Starlink internet connection for high-speed connectivity
• Raised vegetable garden beds, ornamental dam & near-new fencing
• Pickleball court and half-court basketball area with lighting for evening play
• Just minutes to Trentham village; Kyneton 10 mins, Woodend 15 mins & Daylesford 20 mins
• Easy 70-minute commute to Melbourne
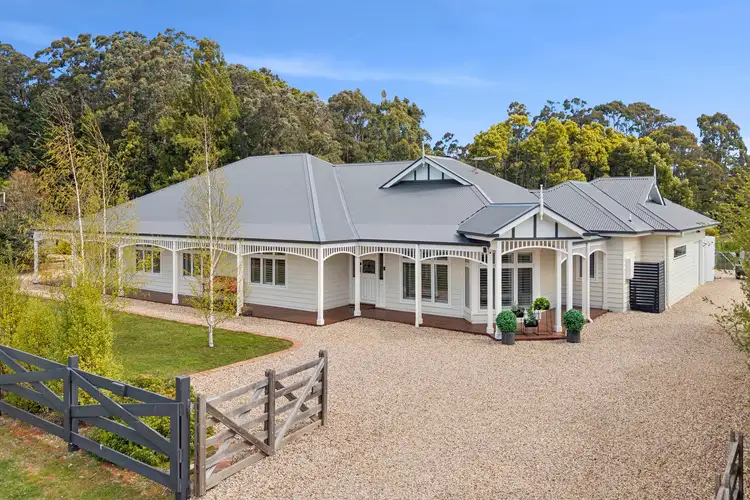
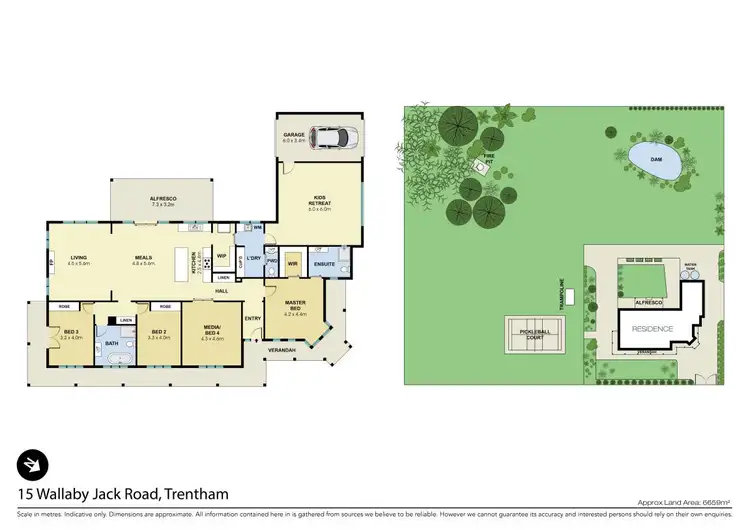
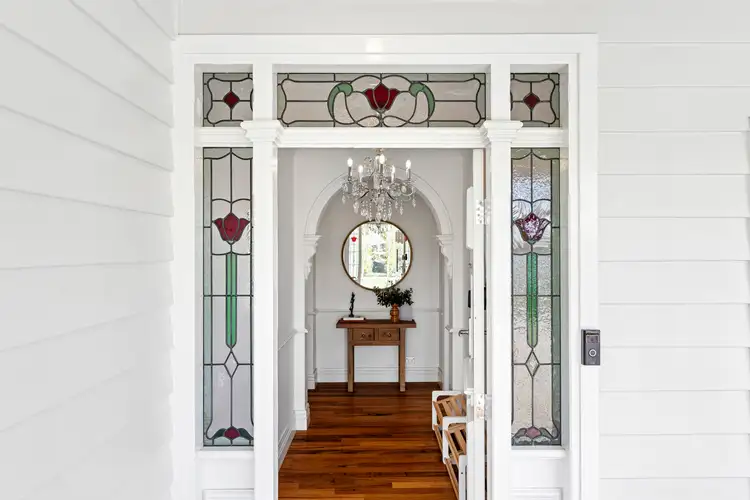
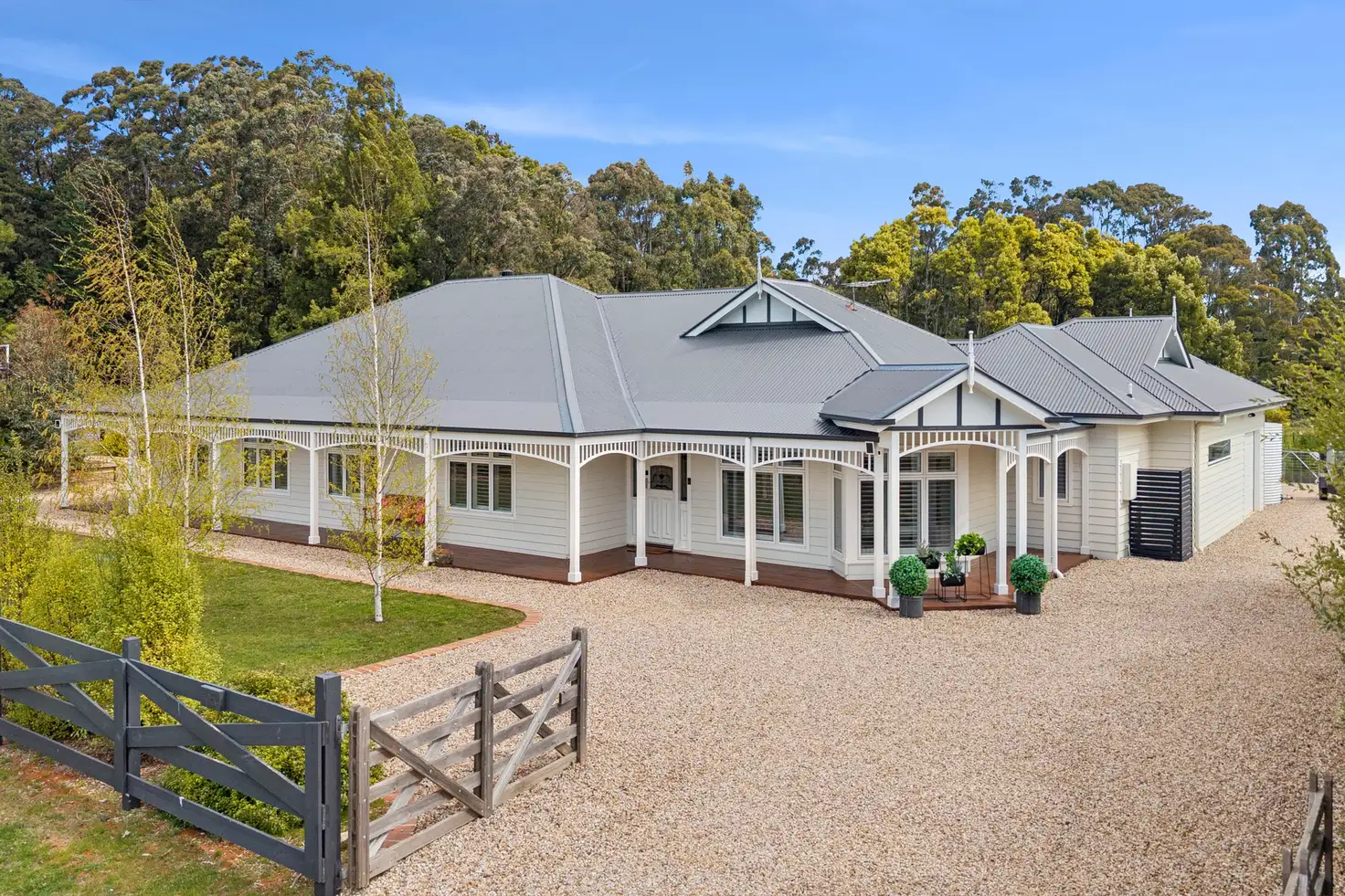


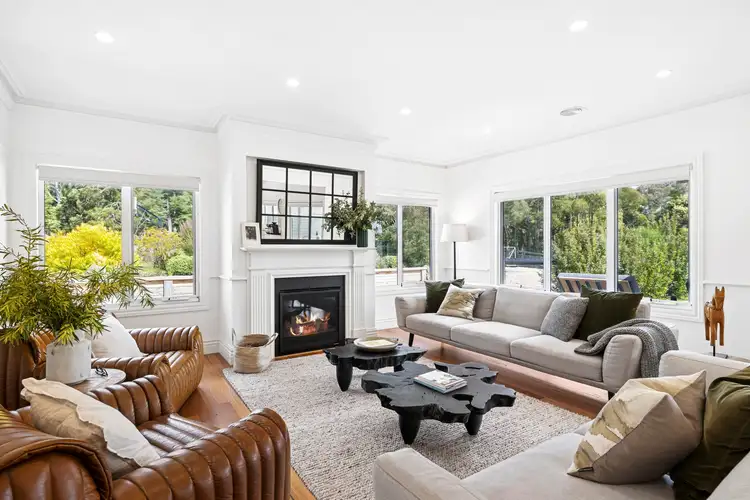
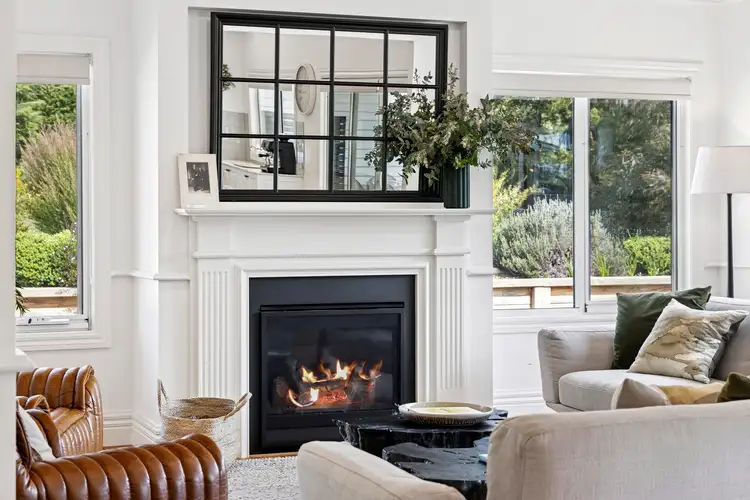
 View more
View more View more
View more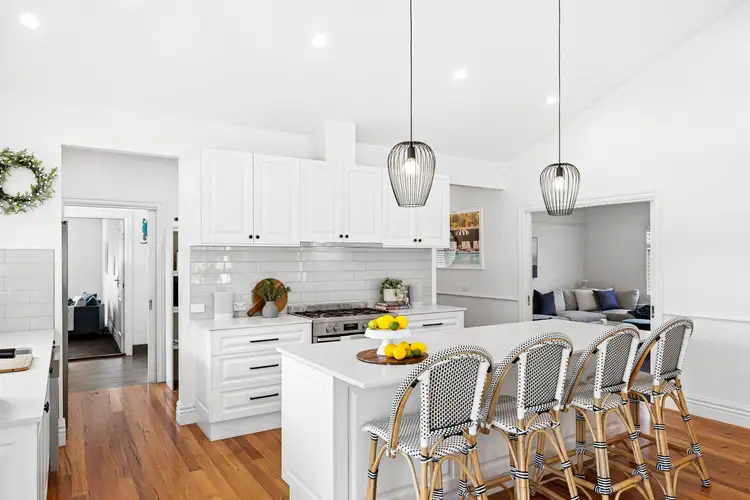 View more
View more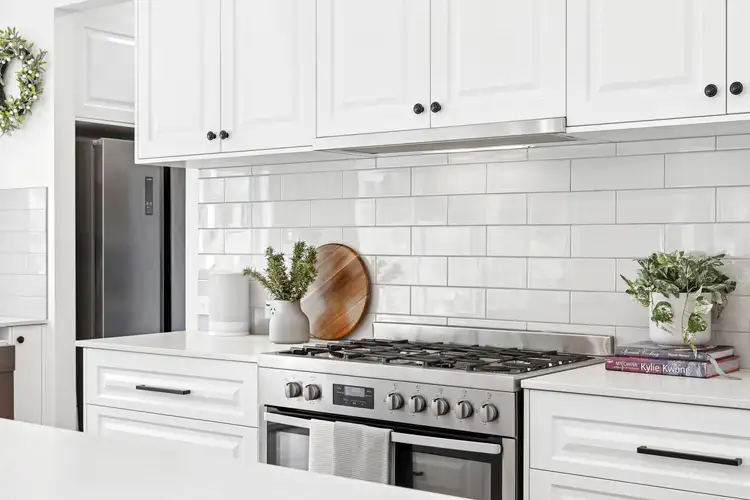 View more
View more
