$1,600,000
4 Bed • 4 Bath • 2 Car • 575m²
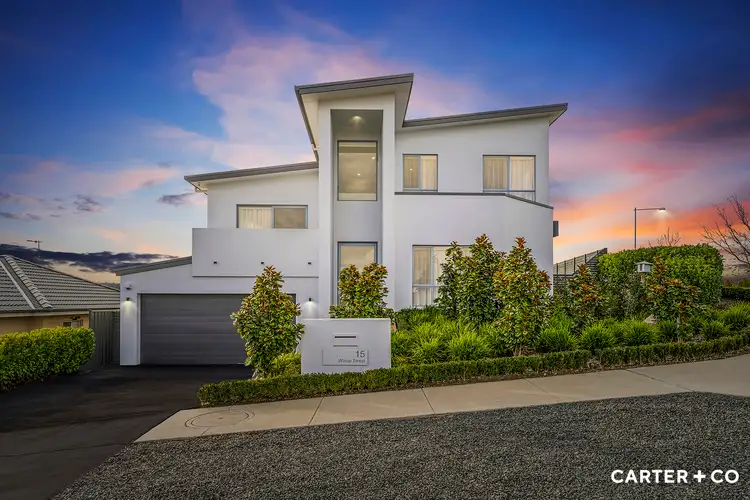
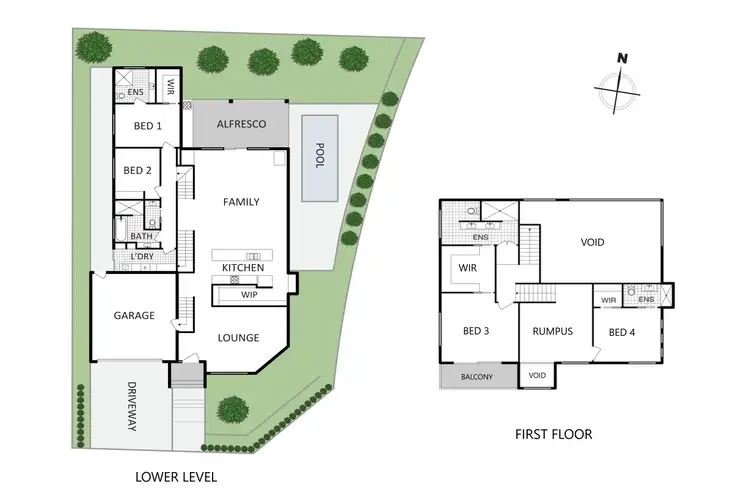
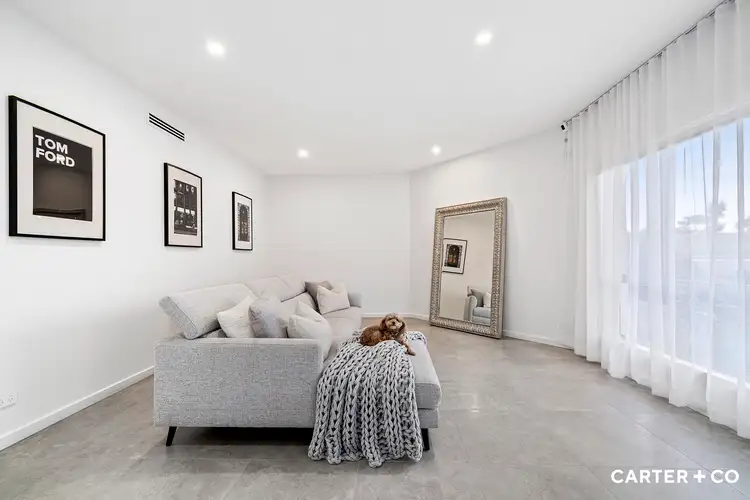
+27
Sold
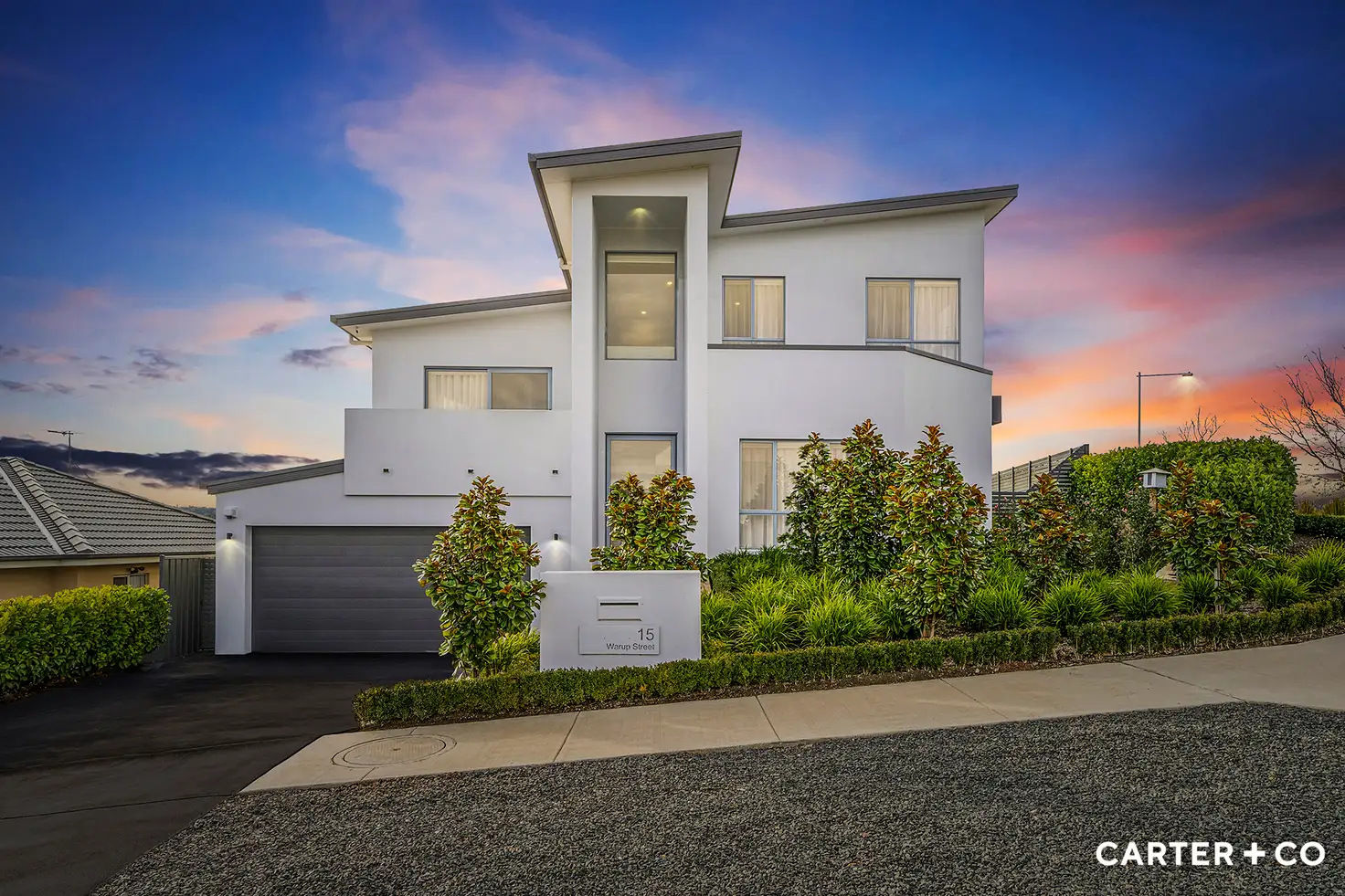


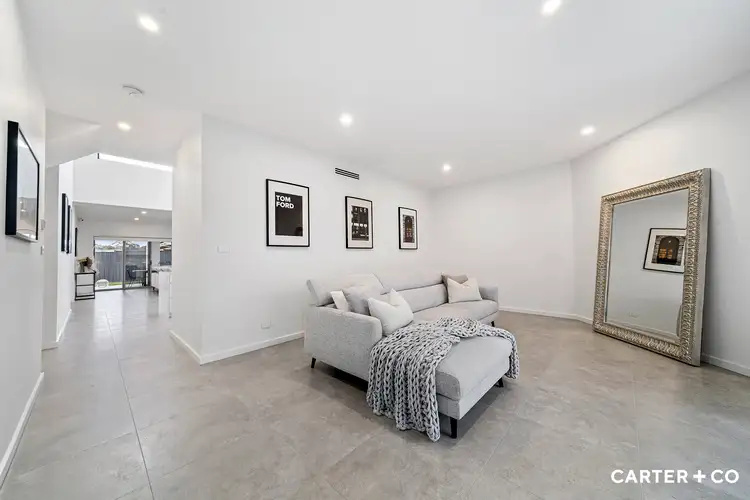
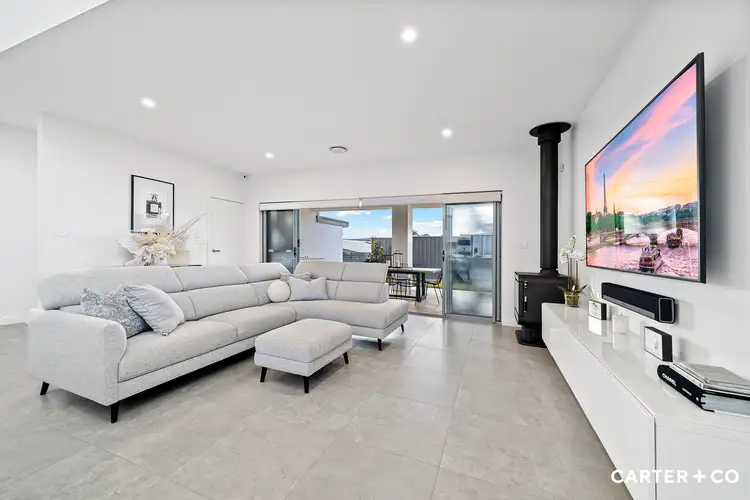
+25
Sold
15 Warup Street, Moncrieff ACT 2914
Copy address
$1,600,000
- 4Bed
- 4Bath
- 2 Car
- 575m²
House Sold on Sat 20 Aug, 2022
What's around Warup Street
House description
“Luxurious family entertainer – Moncrieff's finest”
Property features
Other features
Pool, Prestige HomesBuilding details
Area: 325m²
Energy Rating: 6
Land details
Area: 575m²
Property video
Can't inspect the property in person? See what's inside in the video tour.
Interactive media & resources
What's around Warup Street
 View more
View more View more
View more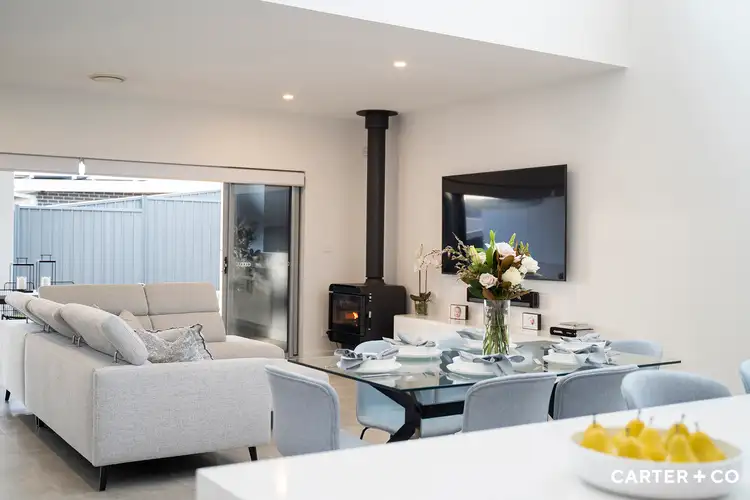 View more
View more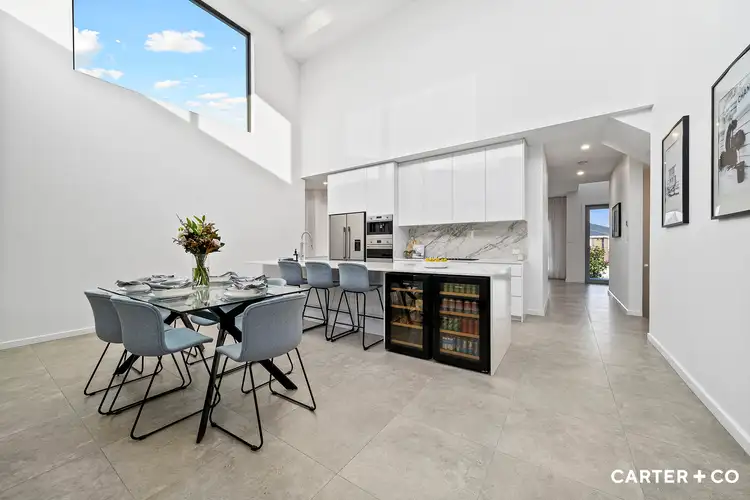 View more
View moreContact the real estate agent
Nearby schools in and around Moncrieff, ACT
Top reviews by locals of Moncrieff, ACT 2914
Discover what it's like to live in Moncrieff before you inspect or move.
Discussions in Moncrieff, ACT
Wondering what the latest hot topics are in Moncrieff, Australian Capital Territory?
Similar Houses for sale in Moncrieff, ACT 2914
Properties for sale in nearby suburbs
Report Listing

