Poised beautifully and slightly elevated with elegant symmetry, this graceful 1890 return verandah villa combines classic character with stylish modern treatments on a substantial 1100m2 corner allotment. A landmark property in the heart of Hyde Park this large home is striking with classic concave verandahs, iron lace work and a lovely front bay window under a feature front verandah.
Renovated with style, the calm ambience of the home is evident upon entering the front gate. Subtle pale minimalist colours, understated features, neat lawns within paving and established garden hedges, trees and plantings.
A stunning wide hallway with gleaming polished floor boards flows from the front door and integrates seamlessly into cleverly designed living spaces giving a spacious and light filled feel to the home. Victorian leadlight panels in the door surrounds add a touch of traditional colour on a background of clean white and the front rooms feature heavy marble fireplaces with beautiful tiles. Slick light treatments hint at the contemporary features within.
A formal dining room features in the beautiful front room with the bay window overlooking the front garden and would be an equally impressive sitting room if desired. To the front of the house is the second bedroom then the master suite boasting a walk-in robe and ensuite. French doors leading to outside can be glimpsed from the hallway door and add to the special feel of this bedroom.
The heart of the home is the stunning, twelve month old kitchen which would be the envy of any chef. With contrasting gleaming white and grey cabinetry, Caesarstone bench tops, smoked glass splashback, European stainless steel appliances, a huge amount of concealed storage space at every turn, including a coffee station, computer/communication nook and pantry, this kitchen is showroom standard. However in this home, works so well overlooking the informal dining space and family room, all seamlessly integrated and flowing.
High ceilings and impressive proportions carry through to the family room and the rear of the home.
Maximising northern light and sunshine has been cleverly achieved with double windows from the kitchen and family room overlooking the northern garden and French doors opening onto this side verandah from the informal dining area. The family room is sunny and light. With full width folding doors opening onto the deck protected by a stunning overhead curved canopy and adjacent to the sparkling pool this home becomes an entertainer’s dream for all year round.
To the rear of the home are three more bedrooms with two gleaming modern bathrooms making the ideal teenager, adult children’s or guest wing. Two double bedrooms are filled with light and feature generous built-in robes. One bedroom faces north and has glorious glass doors opening to the pool area. A smaller bedroom could also be utilised as a study. This wing has dedicated access to the car port on one side and to the pool on the other. Access from the pool to the bathroom here is ideal. The bedrooms are placed off a generous open hallway with built-in storage. A large laundry complementing the proportions of the rooms of the home completes this very functional and flexible area.
Outdoors there is plenty of space for children to play on the expanse of lawn. Pencil pines and ornamental plum border the garden and provide definition and privacy.
This sensational address, a few minutes walk to Walford and within short distance of other popular schools, completes the package for a perfect family home. Just minutes to the city, Heywood Park for picnics down the street, the Hyde Park Tavern and bakery around the corner as well as the boutique shopping and cafes and restaurants of King William Road, the convenience of a mini mart, chemist and Post Office deli two minutes away this home is simply superbly located.
Westall Street in detail:
1100m2 allotment
Over 300m2 of flexible living space
Two street frontages and entry from both. Space to reconfigure with double garage if desired
Open fireplaces and mantelpieces to original rooms
Polished floorboards throughout
Kitchen; Miele oven and 5 burner gas cooktop, Smeg exhaust canopy, dishwasher, plumbing for fridge, filtered water at sink
Cellar with wine racks
Marble to vanity bench tops
zoned, ducted reverse cycle air-conditioning
Instantaneous gas hot water system, with temperature controllers
Gas plumbing to outdoor barbecue area on deck
Large, high carport with direct access to inside
Fully tiled salt chlorinated pool with solar heating
Electric gates to both vehicle entry points
Intercom to front gate
Garden shed
Auto watering system
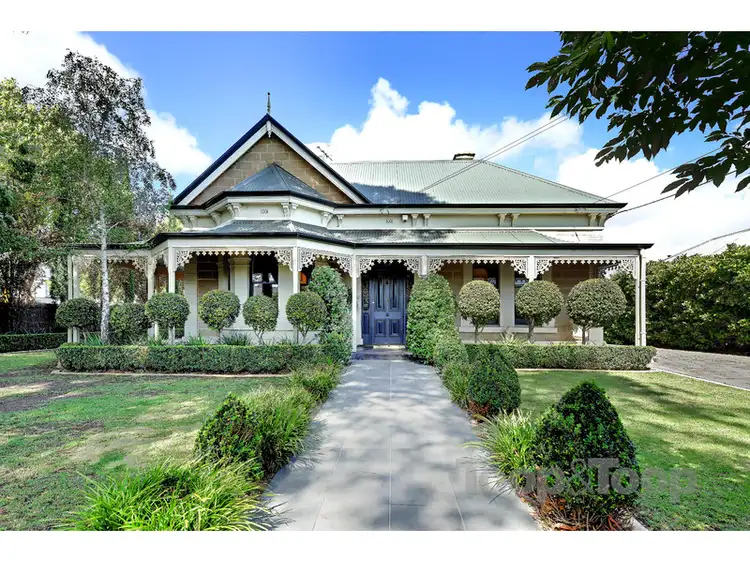
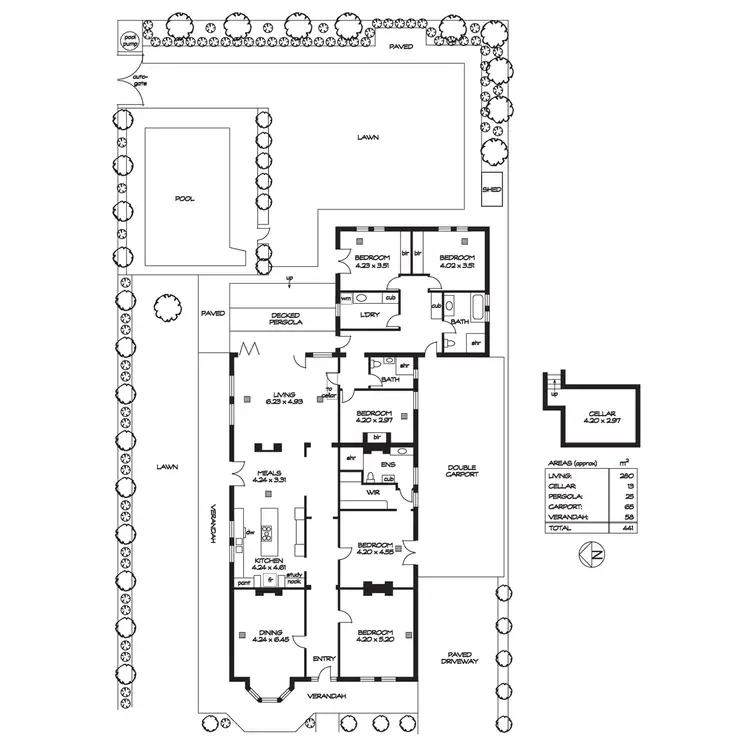
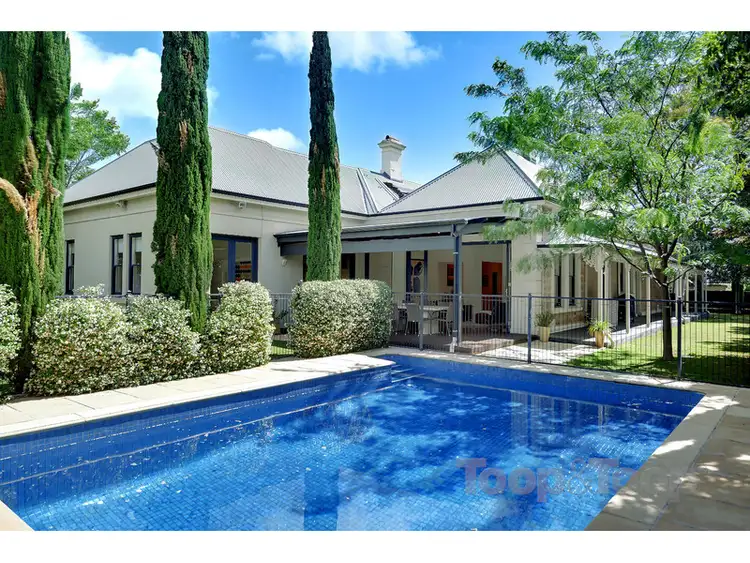
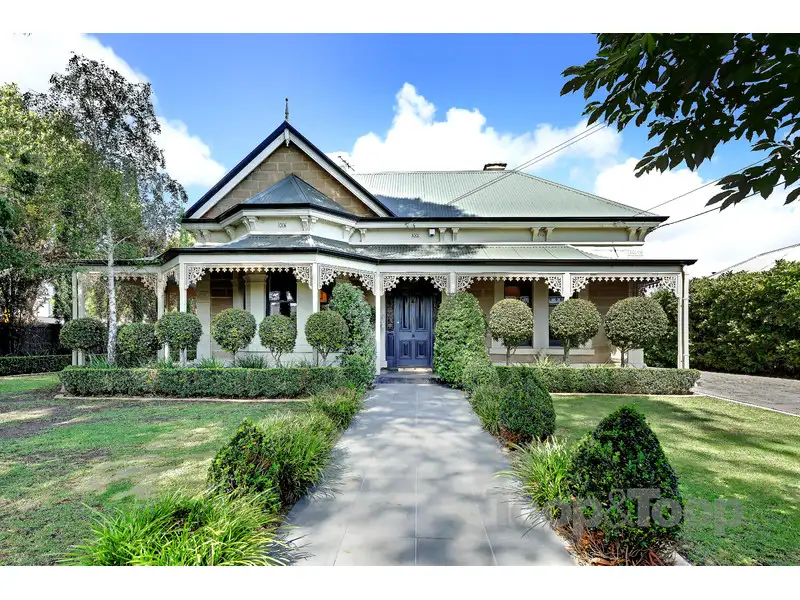


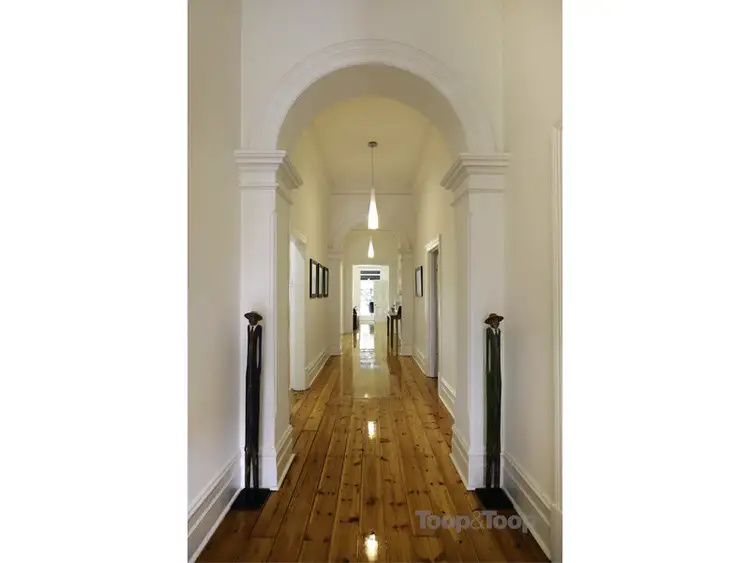
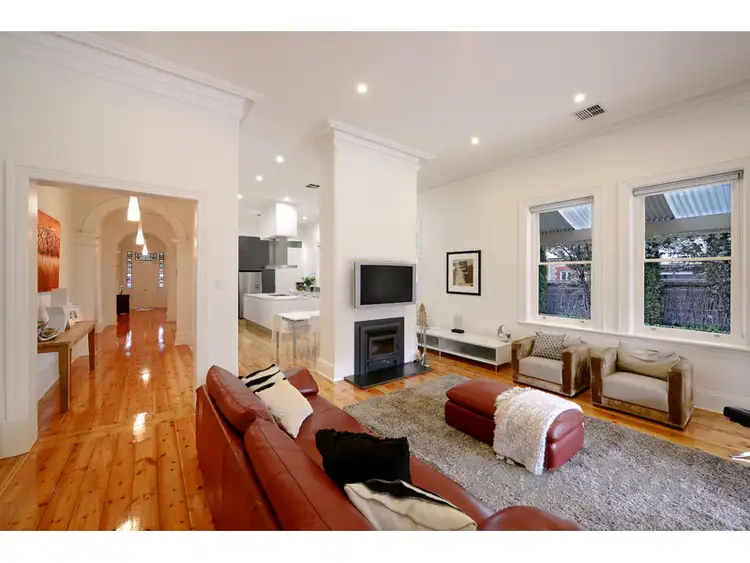
 View more
View more View more
View more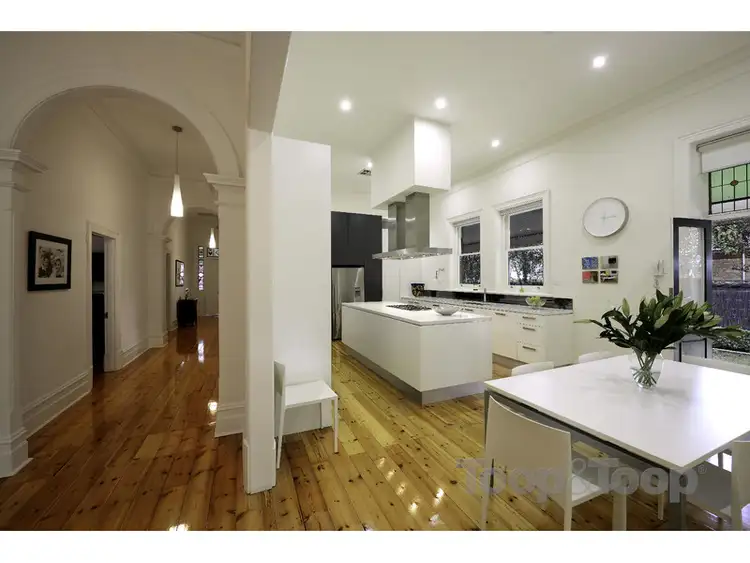 View more
View more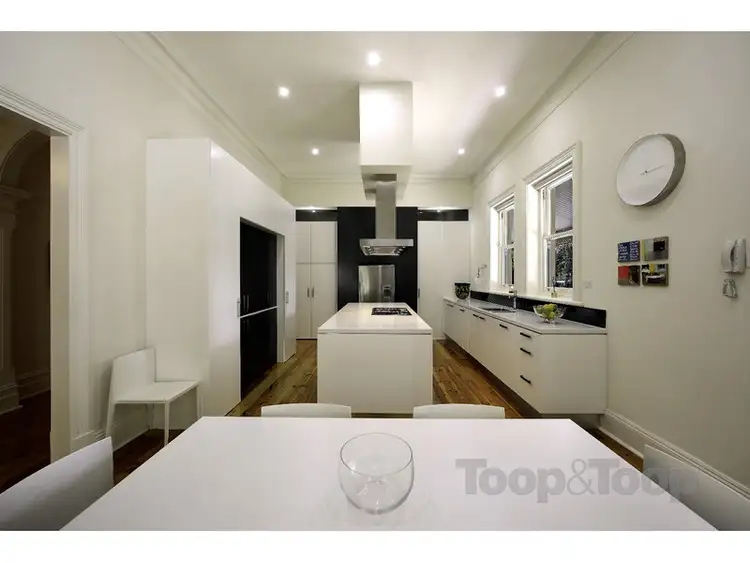 View more
View more
