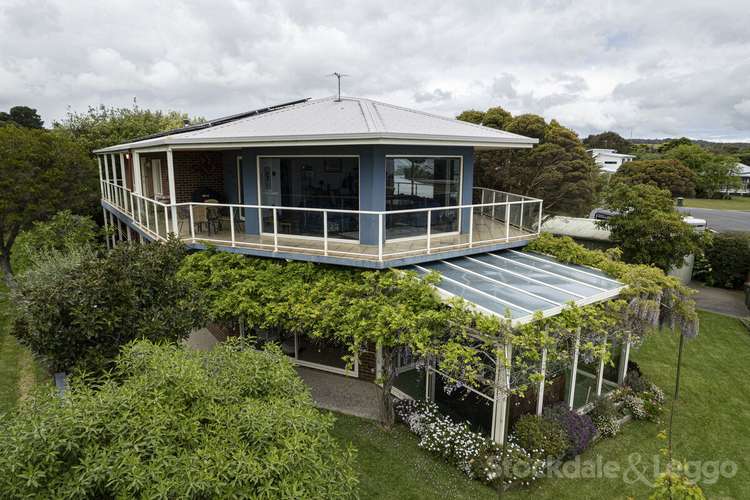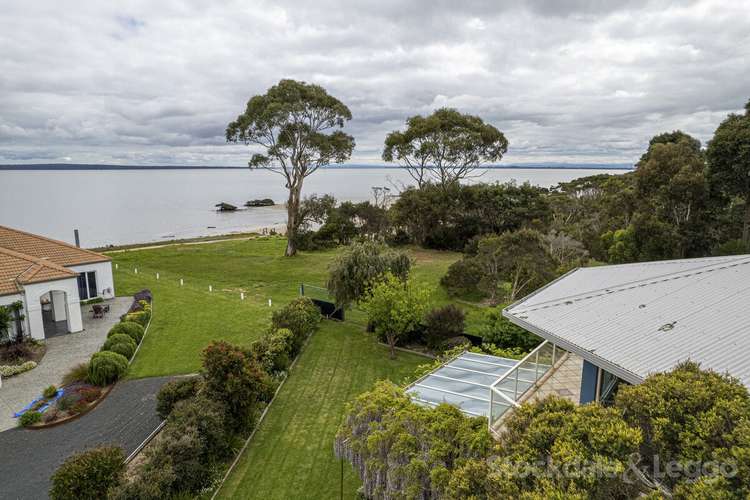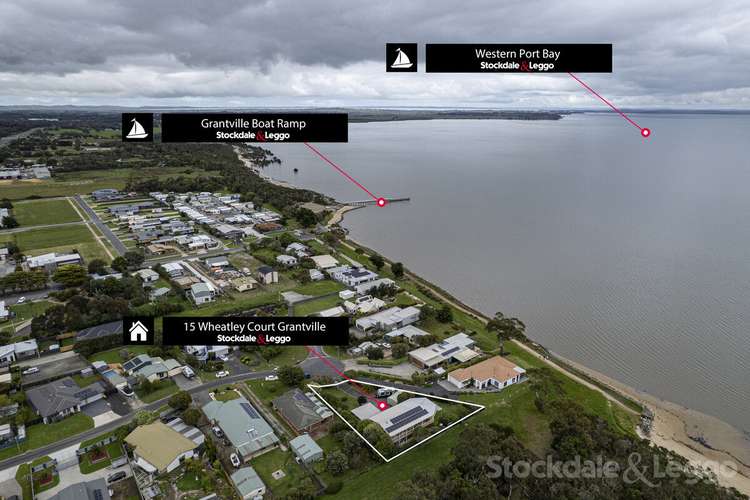$1,350,000 - $1,485,000
4 Bed • 2 Bath • 4 Car • 1227m²
New








15 Wheatley Court, Grantville VIC 3984
$1,350,000 - $1,485,000
Home loan calculator
The monthly estimated repayment is calculated based on:
Listed display price: the price that the agent(s) want displayed on their listed property. If a range, the lowest value will be ultised
Suburb median listed price: the middle value of listed prices for all listings currently for sale in that same suburb
National median listed price: the middle value of listed prices for all listings currently for sale nationally
Note: The median price is just a guide and may not reflect the value of this property.
What's around Wheatley Court
House description
“Luxury Living With Stunning Water Views”
Experience the extraordinary at this exceptional waterfront haven nestled on the serene shores of Western Port Bay. Situated within a tranquil court location, this remarkable property boasts an expansive 1227m2 allotment, adjacent to a pristine reserve, ensuring timeless and unobstructed panoramic water views from the comfort of your home.
This residence is a paradise for those who love to entertain, providing ample space and amenities for family and guests to relish the exclusivity of this prime location.
The heart of the home lies on the upper level, where expansive living spaces are thoughtfully designed to capture the sheer beauty of the waterfront. Bathed in natural light and adorned with gleaming hardwood floors, the interior showcases a sleek white kitchen with stone countertops and sparkling highlight tiles.
This culinary haven seamlessly connects to the family room, offering a mesmerizing vista of the bay through a wall of glass. Large windows frame the glistening waters, leading to a wrap-around tiled terrace with a glass balustrade. From here, you can savor the sun's journey across the water, experiencing ever-changing and breathtaking natural views that will enrich your daily life and leave your guests in awe.
The primary bedroom, also on this upper level, features dual walls of built-in robes, an adjoining study, and a spacious bathroom with a corner spa, creating a luxurious retreat.
On the lower level, the entertainment spaces continue with a dedicated theatre room, providing a perfect retreat for younger family members or guests. Additionally, there are three more bedrooms, one with an en-suite attached to the family bathroom, which includes a convenient laundry leading outside.
To fully embrace the bayside setting and breathtaking water views, a glass-enclosed patio boasts a kitchenette and connects to a conservatory housing a spa. In the beautifully landscaped garden, you'll discover a brick pizza oven, and a gate leads directly to the neighbouring reserve and the beach beyond.
This exceptional property is complete with two garages, each equipped with lock-up roller doors. One garage offers ample space for a gym or workshop, while the other features a wall of storage cupboards and a lockable under-stair storage room or wine cellar. The driveway also provides a designated parking bay for your caravan or boat, along with an additional shed for storage needs.
Located on the outskirts of the town centre, with all amenities just a short walk away, this magnificent property truly needs to be seen in person to fully appreciate its exceptional setting and unique character.
Land details
Documents
Property video
Can't inspect the property in person? See what's inside in the video tour.
What's around Wheatley Court
Inspection times
 View more
View more View more
View more View more
View more View more
View moreContact the real estate agent

Stephen Marsh
Stockdale & Leggo - Central
Send an enquiry

Nearby schools in and around Grantville, VIC
Top reviews by locals of Grantville, VIC 3984
Discover what it's like to live in Grantville before you inspect or move.
Discussions in Grantville, VIC
Wondering what the latest hot topics are in Grantville, Victoria?
Similar Houses for sale in Grantville, VIC 3984
Properties for sale in nearby suburbs
- 4
- 2
- 4
- 1227m²