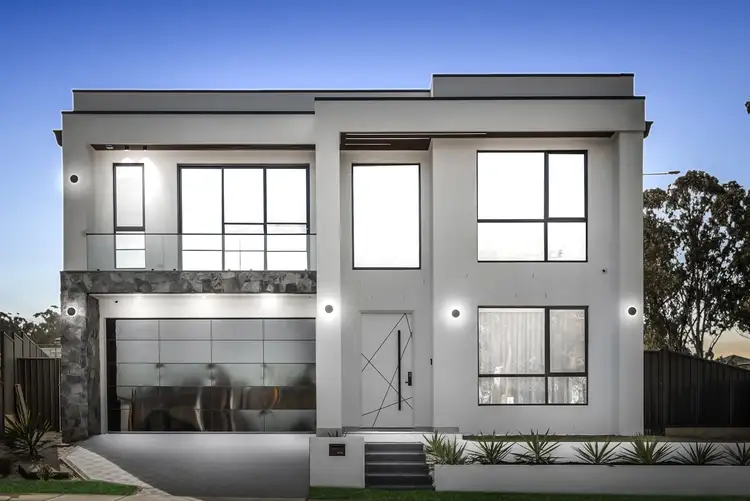Discover the epitome of luxury and class with this sumptuous, state-of-the-art designer home, nestled at the end of a tranquil cul-de-sac. This residence not only showcases all the bells and whistles you could dream of but also boasts a convenient location. You can walk to local bus stops, and you're just a short drive from schools, shops, and train stations. Live the life you deserve — come and inspect today!
- The contemporary façade exudes grandeur, complemented by meticulously landscaped gardens that enhance its street appeal
- As you enter, sleek tiles guide you into a formal living room adorned with an LED pendant light and floor-to-ceiling curtains, creating the perfect space for intimate gatherings
- The hallway effortlessly leads you into a spacious, open-plan family and dining room, featuring towering ceilings, an abundance of windows, a fireplace, and access to an alfresco area, ideal for hosting parties and events
- The stunning, world-class kitchen boasts 60mm marble-look stone benchtops and high-quality Daniela appliances, including a gas cooktop, in-wall oven, cylindrical industrial-grade rangehood, integrated microwave, and a panoramic splashback window. Extras include a butler’s pantry with an additional gas cooktop, a dishwasher, a sink, and an eat-in kitchen with an 80mm built-in stone bench/dining table. WOW!
- An enclosed home theatre delivers the ultimate cinema experience, equipped with plush carpeting, a premium quality media package with six speakers, a projector, and an end-to-end star-lit ceiling
- Ascend the awe-inspiring floating staircase with glass balustrades to the upper level, where you’ll find an open and airy rumpus room featuring a built-in study nook with cabinetry and a stone benchtop, ideal for the teenagers and kids to retreat
- The principal suite is a masterpiece, boasting a fitted-out walk-in wardrobe, a ceiling fan, and a private ensuite with floor-to-ceiling tiles, a double 40mm stone bench vanity, a shower with a niche, a free-standing ribbed-look bathtub, a private toilet, and matte black fittings throughout
- Three additional expansive bedrooms await upstairs — one with a built-in wardrobe, two with walk-in wardrobes, and one with its own ensuite
- The main bathroom mirrors the elegance of the ensuite, featuring floor-to-ceiling tiles, a double 40mm stone bench vanity, a shower with a niche, a free-standing ribbed-look bathtub, a toilet, and matte black fittings
- A fifth bedroom located downstairs is the ideal retreat for guests or in-laws, featuring a built-in wardrobe and an ensuite
- Step outside to discover a welcoming, tiled alfresco area equipped with a ceiling fan and an outdoor kitchen with a gas cooktop, sink, and built-in cabinetry. This is accompanied by a sparkling in-ground mineral water swimming pool with glass balustrades, perfect for summertime relaxation
- Additional features of this grand home include ducted air conditioning with Bluetooth connectivity, LED downlights, an alarm system, a fitted-out laundry with yard access, linen storage, security cameras, LED lighting to bathroom mirrors, Cloudwalk laminate floorboards, high ceilings, a study nook downstairs, a double automatic garage with internal entry, and much more!
- Located approximately 4km from Oakville Public School, 7.8km from Windsor High School, 4.4km from Santa Sophia Catholic College, 5.3km from Box Hill City Centre, 3.7km from Carmel View Village Centre, and 9.4km from Rouse Hill Town Centre and Metro Station, this home offers unparalleled convenience and luxury.
Don't miss out on the opportunity to own this exquisite designer home that truly epitomizes luxury and convenience. Schedule your inspection today and take the first step towards living the life you deserve. Welcome to your dream home!
*****
Disclaimer:
The above information has been gathered from sources that we believe are reliable. However, we cannot guarantee the accuracy of this information and nor do we accept responsibility for its accuracy. Any interested parties should rely on their own enquiries and judgment to determine the accuracy of this information. For inclusions refer to Contract.








 View more
View more View more
View more View more
View more View more
View more
