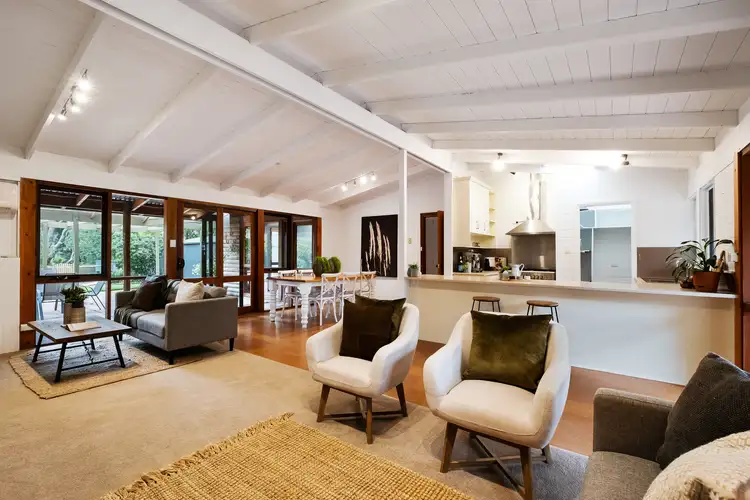Rare floorplan flexibility meets the quintessential Australian backyard in a solar-powered 4-5-bedroom home that is everything Littlehampton was meant to be, just a stroll from the local Primary School.
Towering gums, hardly a passing car, big blocks and the sense you could be anywhere; that's the beauty of Littlehampton's 'old part', particularly when it comes with a home of multiple living zones and the scope to pick, choose and change its configurations.
The best part: the way it casts the iPads and video games aside and says, "come out outside", where that gum-studded outlook, cubby, sprawling lawns, chook yard, fire pit, pergola, large shed, and veggie patches make childhood a dream.
By 'flexible' we mean two wings - each boasting three rooms, a bathroom and external access - so you can accommodate everyone from independence-craving teens to weekend guests with ease. The question is, which wing is yours and which is theirs.
Either way, you'll all meet in the light-filled middle, where lofty raked ceilings, a big backyard perspective, cosy combustion fire, cork floors and a fully-equipped open-plan kitchen combine to make those shared moments spacious, comfortable affairs.
Awaken your inner chef with the help of a 900mm Glem oven/gas cooktop, walk-in pantry and plenty of prep space.
Speaking of space, the large shed will take a boat/caravan/two cars and your tools in its powered stride - and still leaves room left over for a pool, if you please. This really is some backyard yard.
The two titles give all the flexibility for future development. This really is the best pocket of Littlehampton.
More reasons why we love this home:
- Bill-busting 6.6KW solar system
- Carport
- Second living/sitting room with pot-belly stove
- Efficient split R/C
- Ensuite and built-in robes to bedroom one
- Sitting room/nursery adjacent to bedroom two
- Concrete floor and power to shed
- Automatic watering and retaining to beautifully presented gardens
- Double drawer dishwasher
- Large separate laundry
- Citrus trees and herb garden
- Updated roofing/guttering
- Just 500m from Littlehampton Primary School
- Walking distance from local Foodland
- And so many more
Specifications:
CT / 5084/434, CT 5084/435
Council / Mount Barker
Zoning / R
Built / 1978
Land / 1690m2
Frontage / 15.24m
Council Rates / $2871.05pa
ES Levy / $90.50pa
All information provided has been obtained from sources we believe to be accurate, however, we cannot guarantee the information is accurate and we accept no liability for any errors or omissions (including but not limited to a property's land size, floor plans and size, building age and condition) Interested parties should make their own inquiries and obtain their own legal advice. Should this property be scheduled for auction, the Vendor's Statement may be inspected at any Harris Real Estate office for 3 consecutive business days immediately preceding the auction and at the auction for 30 minutes before it starts.








 View more
View more View more
View more View more
View more View more
View more
