Built by the Scott Salisbury Group in 2005 and located in a stunning enclave of exceptionally maintained residences, this spacious two-storey townhouse is sure to excite! This beautiful townhouse complex in the "Southcott Development" is predominantly owner-occupied and there is a real sense of community in the area.
Ground Floor:- Guest entry is via a secure, timber-slatted, deadlocked pedestrian gate, complete with voice intercom.
There is easy vehicle access via an auto-controlled panel-lift door to the double garage, which provides direct entry into the home & under-stair storage room at the end of the garage .
The entrance is lined with practical floor tiles which steps through to the modern-grey toned sisal carpet lining the open plan dining and living areas. Large picture windows and a set of glass sliding doors opening to a private, paved courtyard.
Cook up a storm or entertain in style in the practical kitchen. The kitchen is fitted with all white cabinetry, frosted glass splashback, twin-door pantry, Smeg gas cooktop, Smeg electric under-bench oven, rangehood, polished granite benchtops & island bench - incorporating a double sink, microwave provision & white Asko dishwasher.
The laundry is positioned off the kitchen and it is complete with linen storage/broom & mop cupboard, under-bench cupboards & a built-in trough. There is a separate toilet off the laundry, also providing a vanity.
Upper Floor:- There are 3 double bedrooms. The large master bedroom offers a sliding door to a private, tiled-floor terrace. There is a walk-in robe and en-suite bathroom, fitted with a wide vanity, shower, dual-flush toilet & heated lighting.
Bedrooms 2 & 3 also include sliding door access to an east-facing, tiled-floor balcony and built-in sliding robes in bedroom 2. Bedroom 3 is currently utilized as a casual retreat.
There is an open living area central to the upper floor, also providing a sliding door to access the tiled-floor terrace (shared with the master bedroom), plus there is a 4-door linen press.
The main bathroom is decorated with modern-grey floor tiles, white wall tiles, wide vanity, bath, chrome-framed shower, dual-flush toilet & heated lighting.
Extras Include:- Ducted Mitsubishi r/c air-cond. (zoned), insulated ceilings, security system, gas instantaneous hot water service, hard-wired smoke alarm, safety switch & custom-fitted curtains and blinds.
OUWENS CASSERLY - MAKE IT HAPPEN™
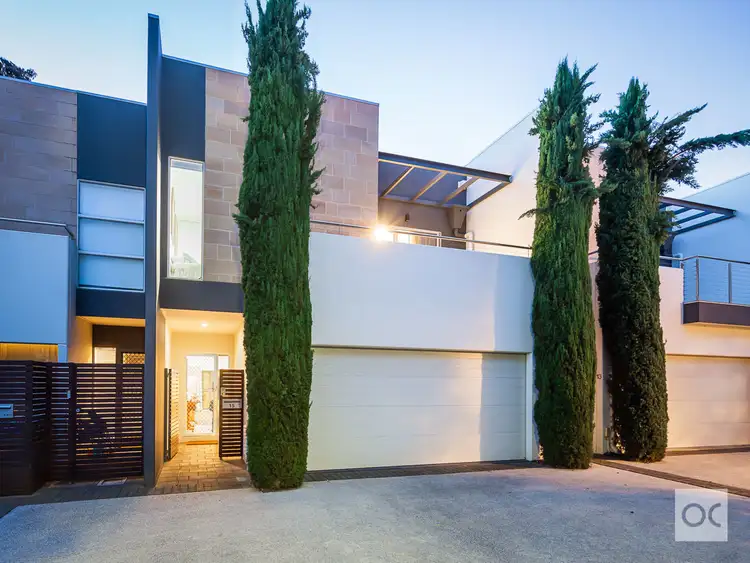
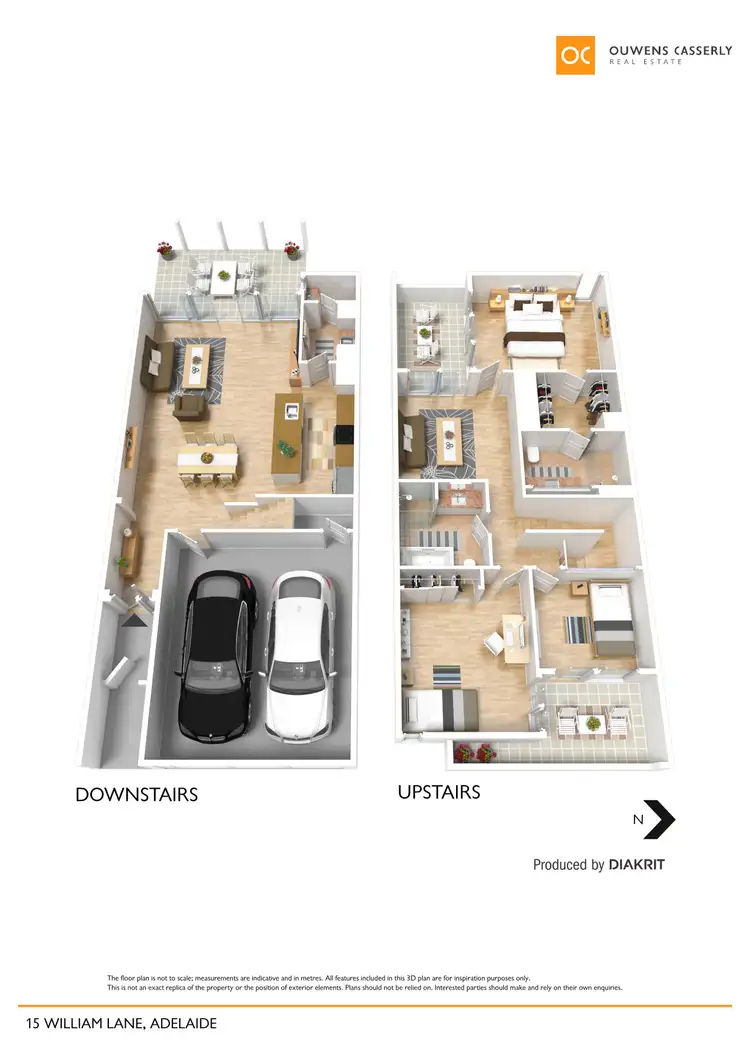
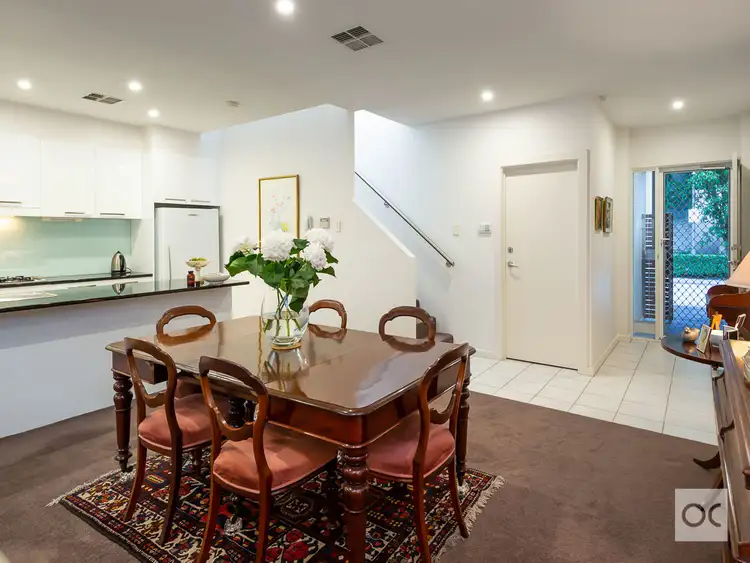
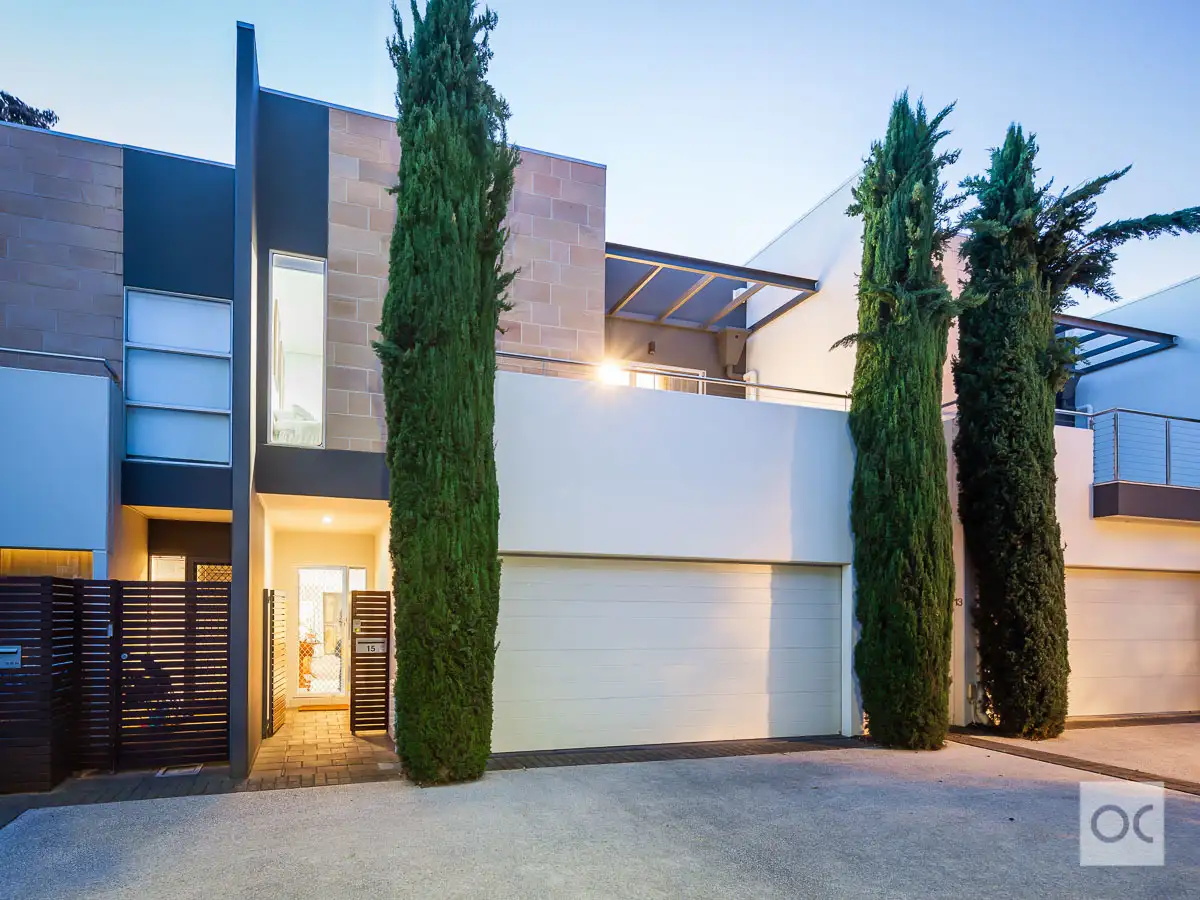


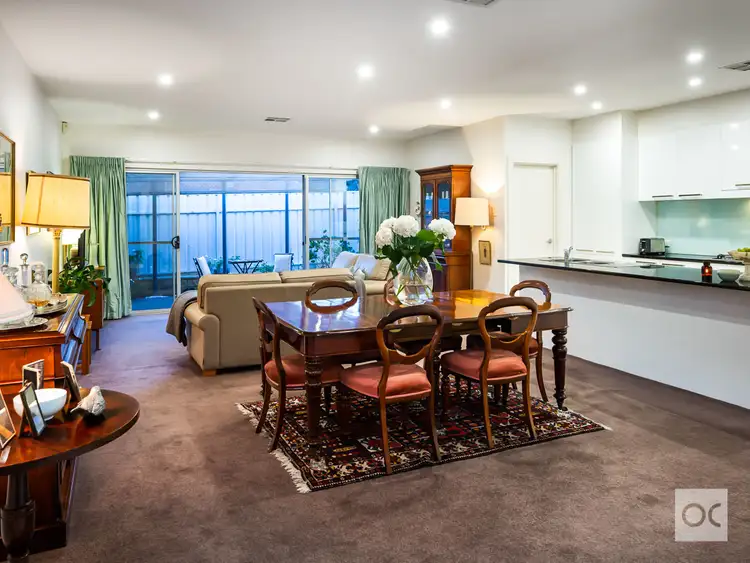
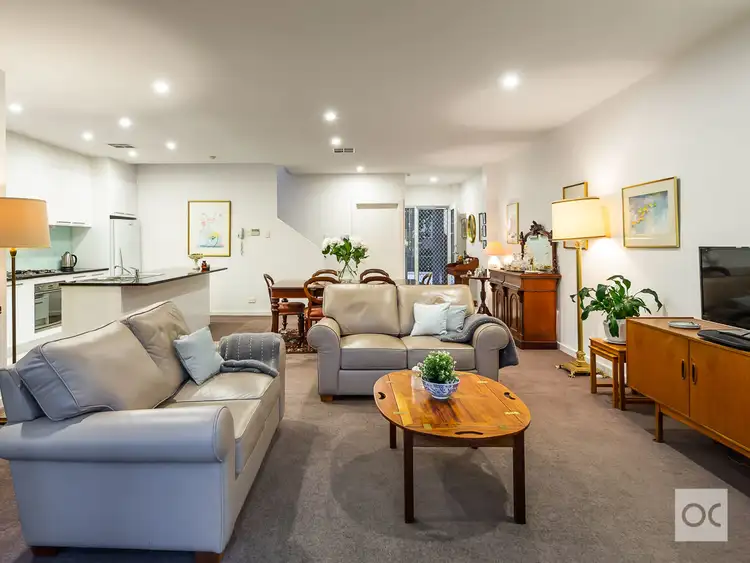
 View more
View more View more
View more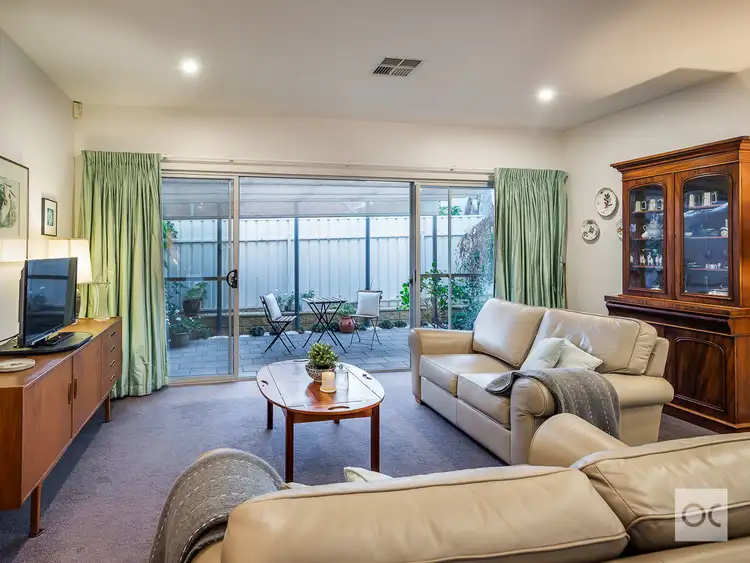 View more
View more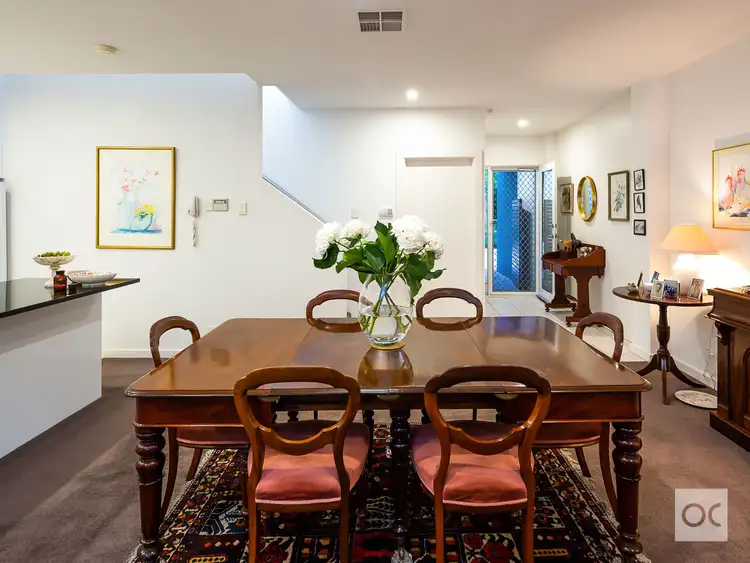 View more
View more
