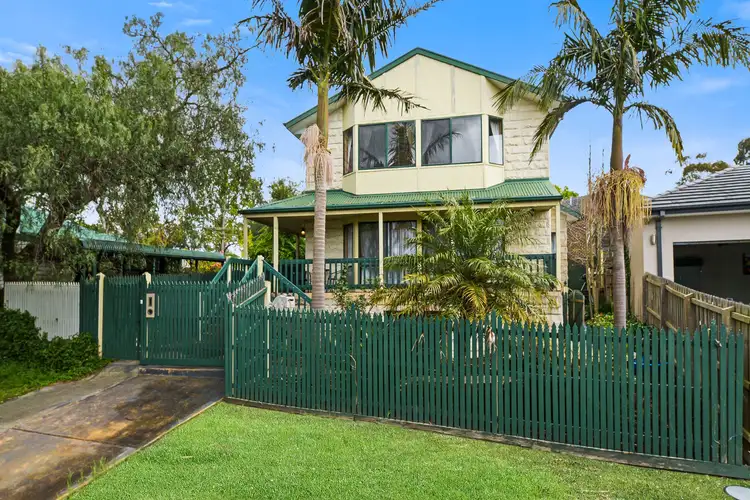Government directions require all open home attendees to be fully vaccinated. If you are fully vaccinated you are welcome to attend one of the advertised open for inspection times, where proof of vaccination is required prior to entry. If you are not fully vaccinated and would like to view this home please contact our team to organise a private inspection. We thank you for assisting us as we implement directions from the Victorian government.
Displaying timeless elegance and charm, this family-friendly delight sits within walking distance of prestigious schools and Berwick's vibrant village, promising an effortless everyday lifestyle for a growing household.
Supersized and wonderfully unique, 15 Williamson Street is bursting with profitable potential, whether you're looking to move straight in, lease out, renovate or redevelop (STCA).
Behind the gorgeous limestone façade, emerald picket fencing and wraparound verandah, the character-filled entry level introduces a huge family/dining room with graceful timber-look flooring, full-height bay windows and split-system AC.
Connecting with ease, the modern wraparound kitchen has been updated beautifully with sleek stone benchtops and high-quality appliances, while the versatile rumpus makes a great kids' playroom or serene spot to curl up with a good book.
Upstairs, a large living space accompanies a convenient powder room and three extra-large bedrooms, including the marvellous master with its exclusive en suite and fabulous home office/dressing room/nursery.
Two additional bedrooms can be found downstairs, alongside a double vanity bathroom and built-in laundry.
Highlights include ducted heating and evaporative cooling, additional split-system AC units, airy high ceilings, a double garage, two entertainer's decks and a workshop/storage area to the basement level.
Making day-to-day life a breeze, walk the kids to St Michael's Primary or St Margaret's and Berwick Grammar, pick up the groceries or grab a coffee in the heart of Berwick's village, and enjoy the serenity of surrounding parks. Casey Hospital, Berwick Station, the Princes Highway and M1 are also easily reached.
A captivating beauty in the heart of brilliant Berwick, this is a fantastic find. Let's talk today!
Property specifications
• Supersized family home in a prime central location
• Unique limestone façade with picket fencing and elevated porch
• Low-maintenance surrounds
• Double garage and additional off-street parking
• Three living zones
• Updated kitchen with stone benchtops, electric oven, induction cooktop, deep fryer, dishwasher, glass splashback and plentiful storage
• Five large bedrooms (four robed, one with desk)
• Ensuite and versatile home office/nursery/dressing room to master
• Family bathroom with separate WC
• Built-in laundry with storage
• Ducted heating, evaporative cooling and split-system AC to lower family room/upstairs bedrooms
• Timber-look flooring and plush carpets
• Decorative pendant lighting and cornices, high ceilings, double vanities to both bathrooms, screened doors and blinds/curtains throughout
• Two decks (covered and open) and a water tank
• Walk to schools, shops and eateries, parks and train station
• Moments from Casey Hospital, Federation University, the Princes Highway and M1
• Versatile and move-in ready with excellent rentability and reno/development (STCA) potential








 View more
View more View more
View more View more
View more View more
View more
