You don't have to live far from the city to enjoy all the benefits of a country lifestyle.
If you want to bring up your family in peace and quiet, with fresh air and space to play, this Willyung property could be just the ticket.
It comprises a grassy block of 7776sqm (nearly two acres) and an attractive family home with sunny, open living spaces and a wonderful rural outlook over the property.
You could keep chooks, grow your own vegetables and plant an orchard, and still have land to spare. And although it feels a million miles away, it's only a few minutes' drive from Albany, among similar sized holdings in a desirable semi-rural suburb.
Tall gum trees, bottlebrushes and woolly bushes at the front provide shelter and privacy for the home, which is set well back off the road behind a row of peppermint trees.
The 2002-built, brick and Colorbond home is well maintained and designed with big windows and sliding doors at the rear to let in plenty of light while maximising the views.
Double front doors open onto an entrance hall with the living areas to the left and the master bedroom to the right.
At the heart of the home is the family room, which flows through to the dining area and the generous kitchen with ivory cabinetry, gas cooktop and a corner pantry.
This big room is air conditioned and has a ceiling fan as well as two sliding glass doors to let in the breeze.
The kitchen overlooks the dining area and family room and shares the view with these rooms. Double doors from the dining area swing back to open up another versatile room - an ideal lounge, more formal dining room or children's activity room.
Next to this at the end of the home is the master bedroom with an en suite bathroom of a corner shower, toilet and vanity, and a big walk-in robe with plenty of hanging space and shelving. The bedroom has double glass doors leading to the rear veranda, the perfect spot for lazy weekend brunches.
Two more bedrooms, both doubles with built-in robes, are in a separate wing off the family room, alongside the family bathroom with bath, shower and vanity, the toilet and the laundry.
Another room off the family room would be an ideal fourth bedroom, office or study.
Most high-traffic areas are fitted with floating timber flooring, and some rooms have hardwearing floor tiles. Storage is taken care of with a sizeable store room, linen press and broom cupboard.
A paved veranda along the rear of the house would be an ideal place for sitting out and admiring your property - the back garden and the land sloping gently down to a fenced paddock beyond.
There's plenty of parking space, including a brick and Colorbond garage with workshop or storage space on one side, and a sheltered car port near the front door. There's also a garden shed and a rainwater tank, and fencing is sound.
For families yearning for a place in the country, or farmers moving closer to town without wanting to sacrifice a life on the land, this well-priced property promises a wealth of possibilities.
What you need to know:
- 7776sqm semi-rural block
- Brick and Colorbond home, built in 2002
- Open living area of family room, dining space and kitchen
- Formal lounge or dining room
- Kitchen with pantry, attractive cabinetry and gas cooktop
- Master bedroom with en suite bathroom, walk-in robe and glass doors to veranda
- Two double bedrooms with built-in robes
- Fourth bedroom, office or study
- Family bathroom with shower and bath
- Laundry
- Store room, linen press, broom cupboard
- Air conditioning in main living area
- Paved veranda overlooks garden and fenced paddock
- Rainwater tank
- Single garage with workshop or storage space
- Single car port near front door
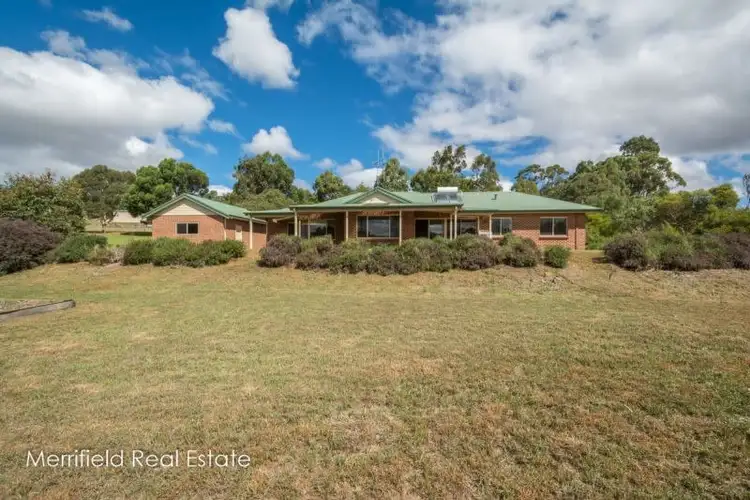
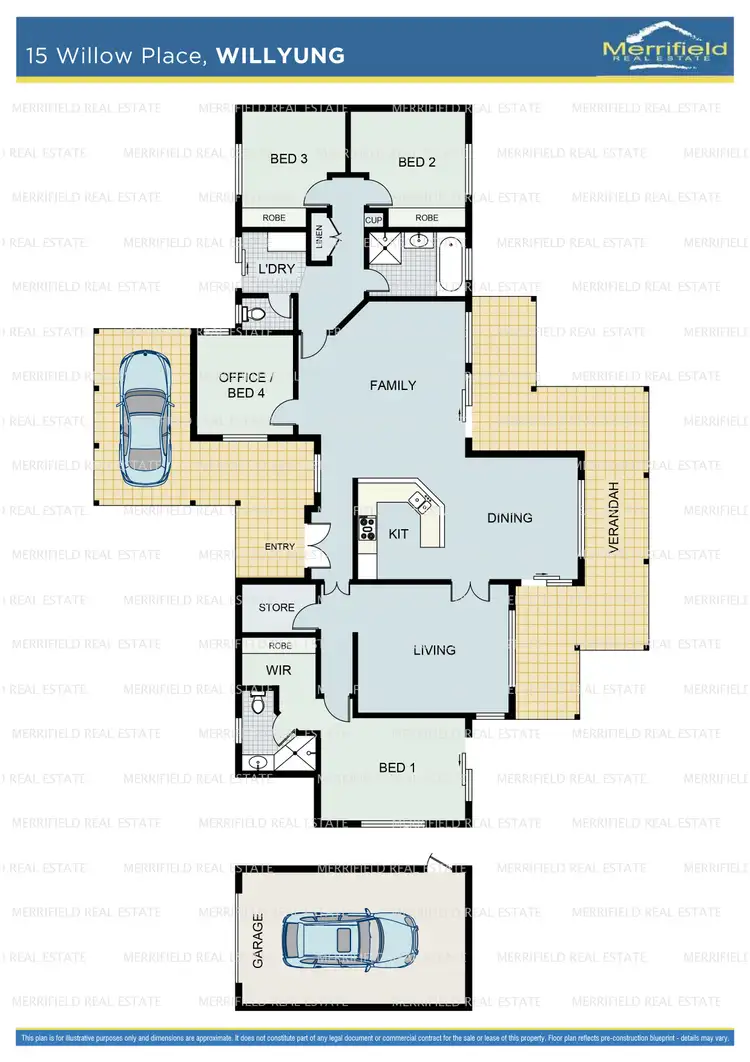
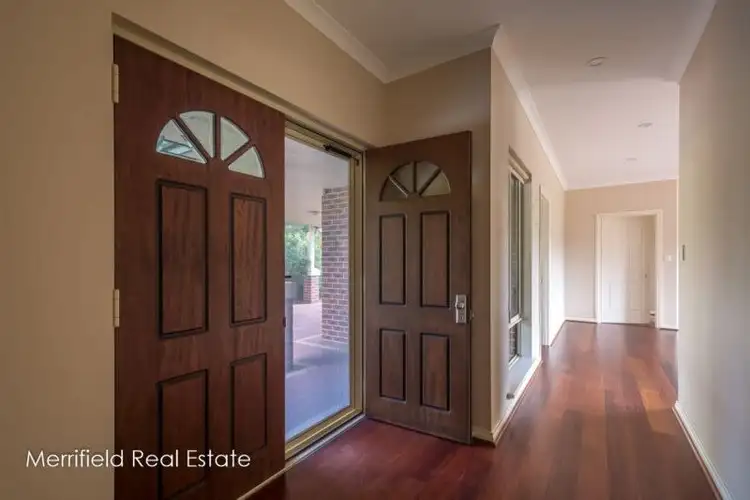
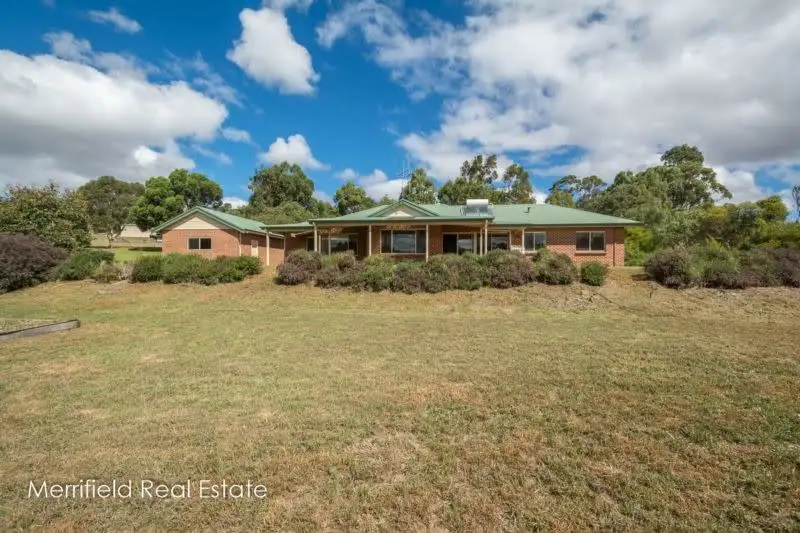


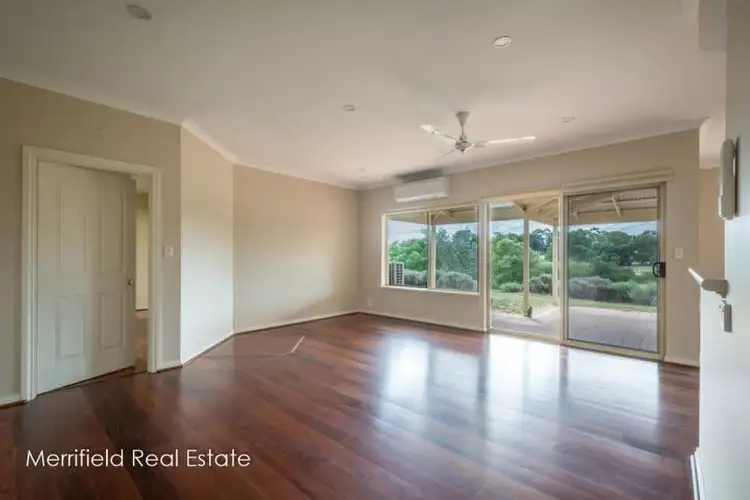
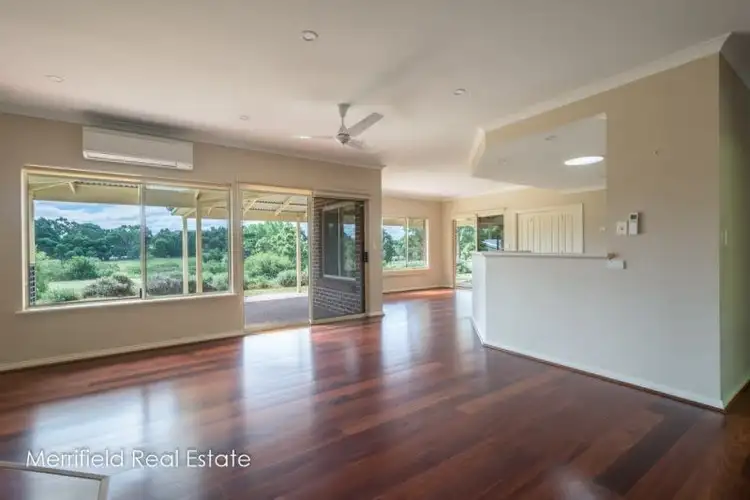
 View more
View more View more
View more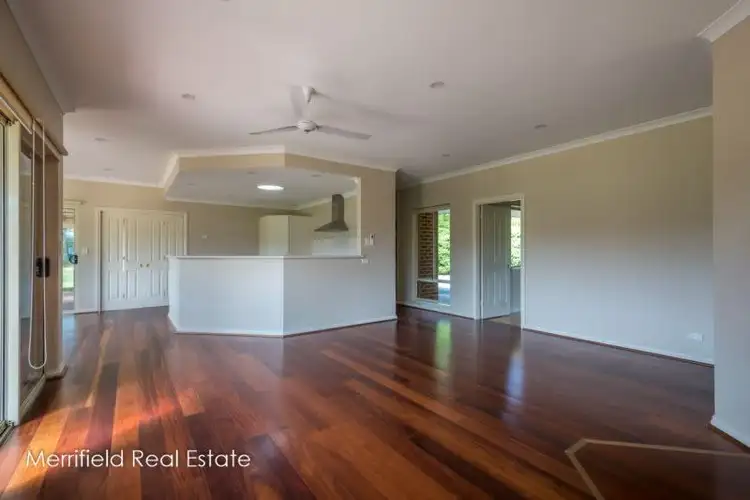 View more
View more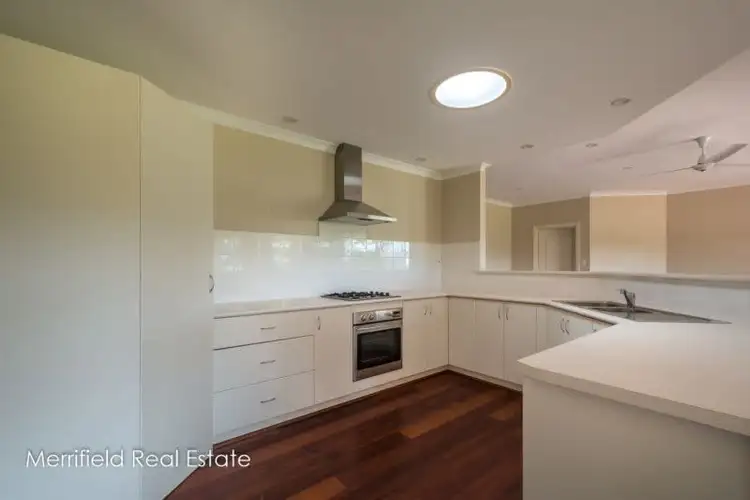 View more
View more
