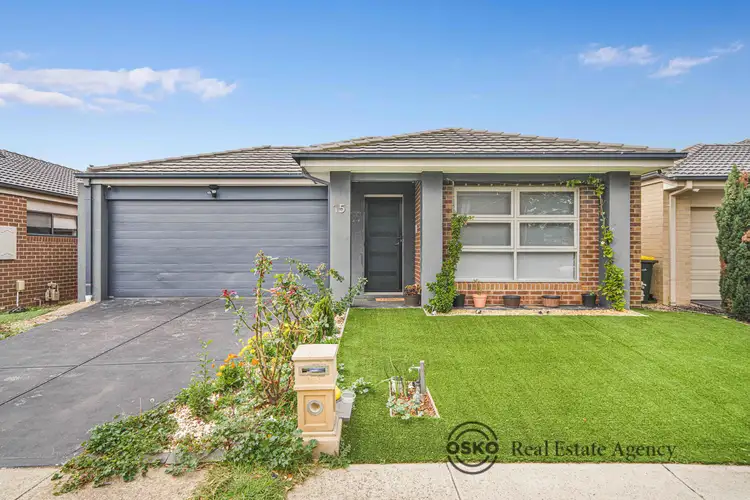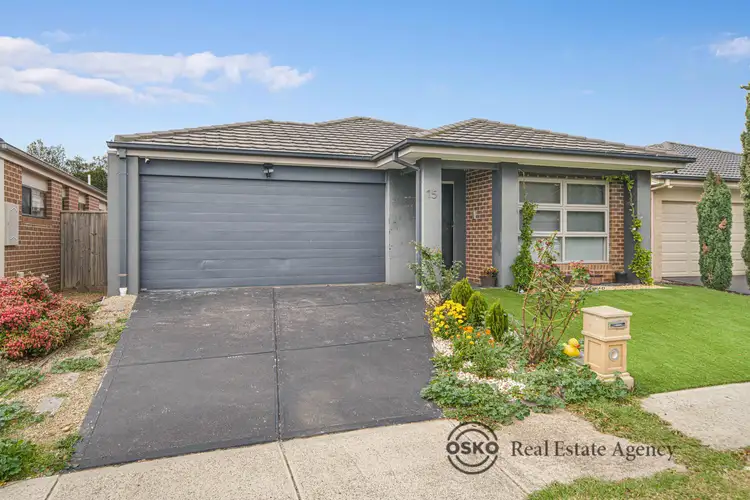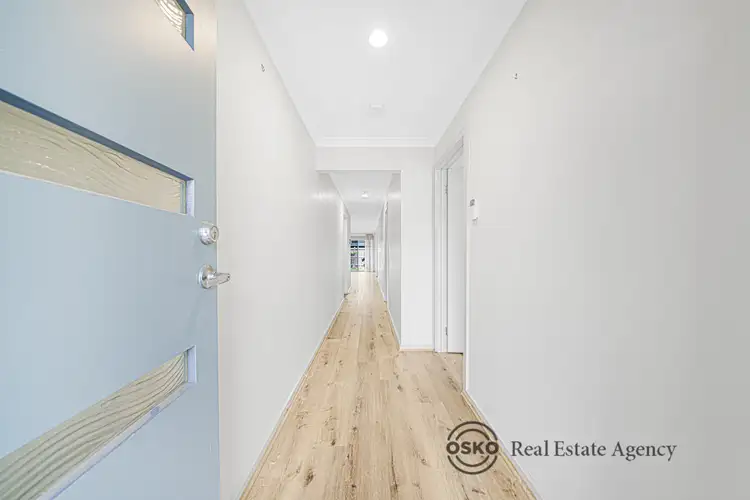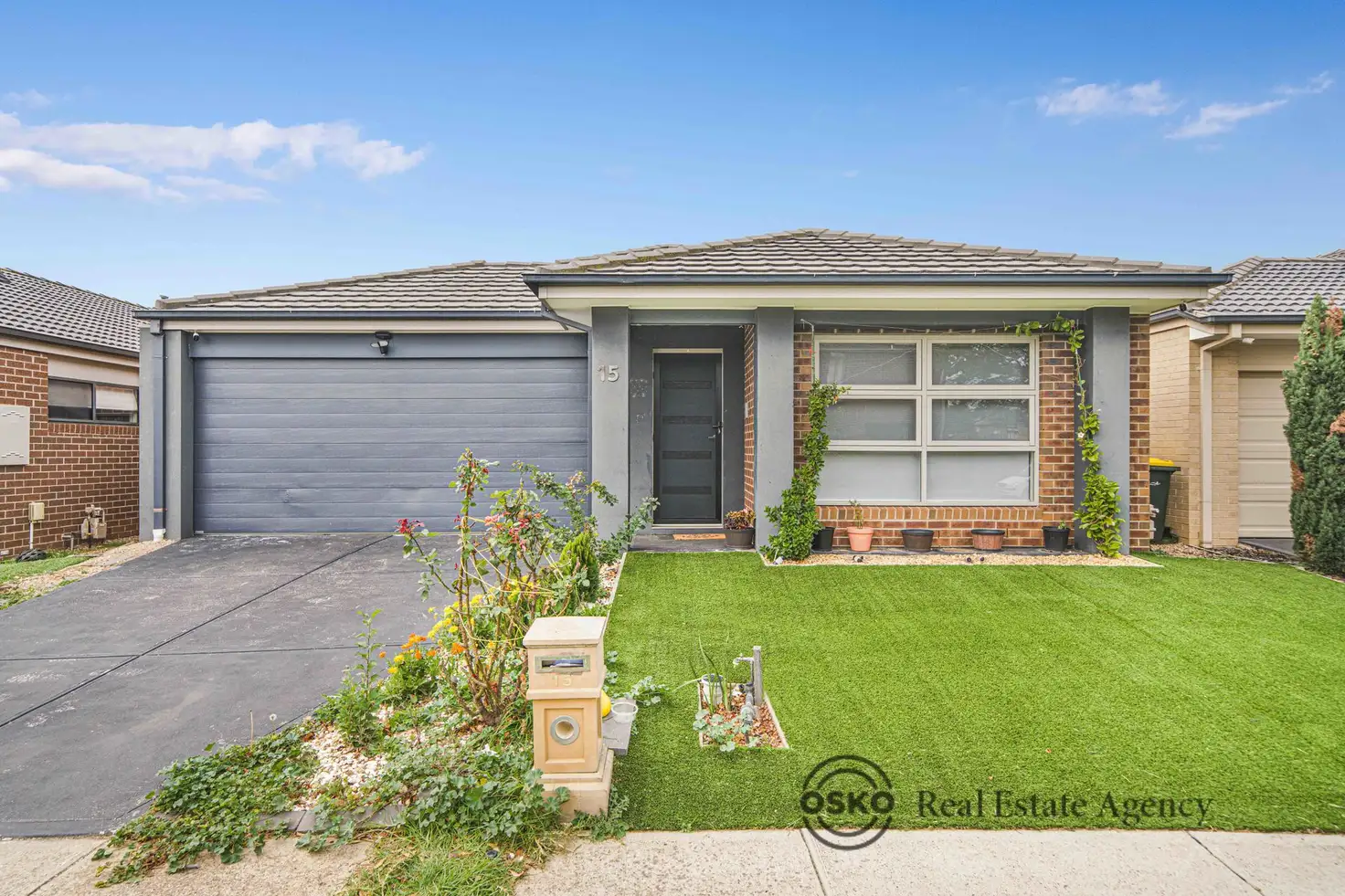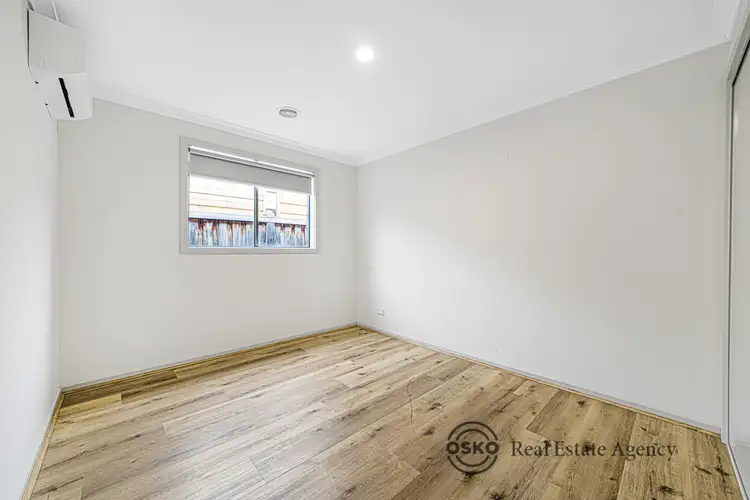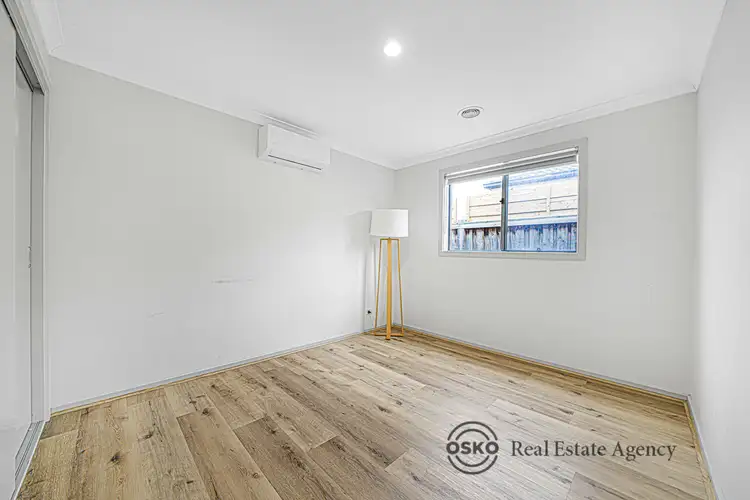“Modern Family Living with Solar Panels & Security System in Prime Saratoga Estate Location”
Osko Real Estate proudly presents this beautifully appointed family home nestled in the highly sought-after Saratoga Estate. Perfectly designed for growing families, this residence blends comfort, space, and convenience in one of Point Cook's most desirable pockets.
✨ Key Features:
Four generously sized bedrooms, including:
Master suite with walk-in robe and private ensuite
Three additional bedrooms with built-in robes
Light-filled open-plan living and dining area, ideal for entertaining and everyday living.
energy-efficient solar panels for sustainable living
Contemporary kitchen boasting:
Stone benchtops
Stainless steel appliances
Dishwasher
Walk-in pantry
Central bathroom with separate toilet
Well-appointed laundry with direct outdoor access
Double remote-control garage with internal entry
Low-maintenance backyard featuring a paved outdoor entertaining space
Year-round comfort with 5 split-system air conditioning units throughout
Modern security system installed for added peace of mind
Exclusive access to the Saratoga Club, featuring gym, pool, and recreational facilities
📍 Location Highlights:
Nearby Schools & Colleges:
Featherbrook P-9 College – zoned and within easy reach
Point Cook Senior Secondary College
Alamanda K-9 College
Saltwater P-9 College
Carranballac P-9 College
Stella Maris Catholic Primary School
Specialist & Tertiary Education:
Warringa Park School (Specialist School)
Emmanuel College – Notre Dame Campus
Homestead Senior Secondary College
🛍️ Shopping & Local Amenities (within 5 km):
Woolworths Saratoga
Featherbrook Shopping Centre
Sanctuary Lakes Shopping Centre
Point Cook Town Centre – with Coles, Woolworths, Aldi, Target, Kmart & specialty stores
🚗 Transport & Recreation:
Quick access to Princes Freeway (M1)
Close proximity to public transport, including bus routes and train stations
Nearby parks, walking trails, and community facilities
INSPECTION INFORMATION:
🪪 Please bring a valid photo ID to all inspections.
⏰ Inspection times are subject to change. We recommend checking the schedule on the day to avoid any inconvenience.
DISCLAIMER:
All stated dimensions are approximate. The information provided is for general reference only and does not constitute any representation by the landlord or agent.
📸 Photos are for illustrative purposes only.

Alarm System

Built-in Robes

Dishwasher

Ensuites: 1

Living Areas: 1

Remote Garage

Toilets: 2
Close to Schools, Close to Shops, Close to Transport, Security System
