Price Undisclosed
4 Bed • 2 Bath • 4 Car • 1180m²
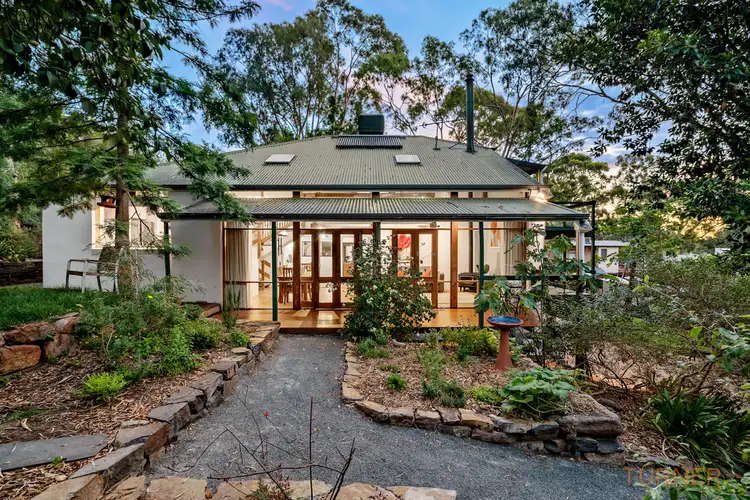
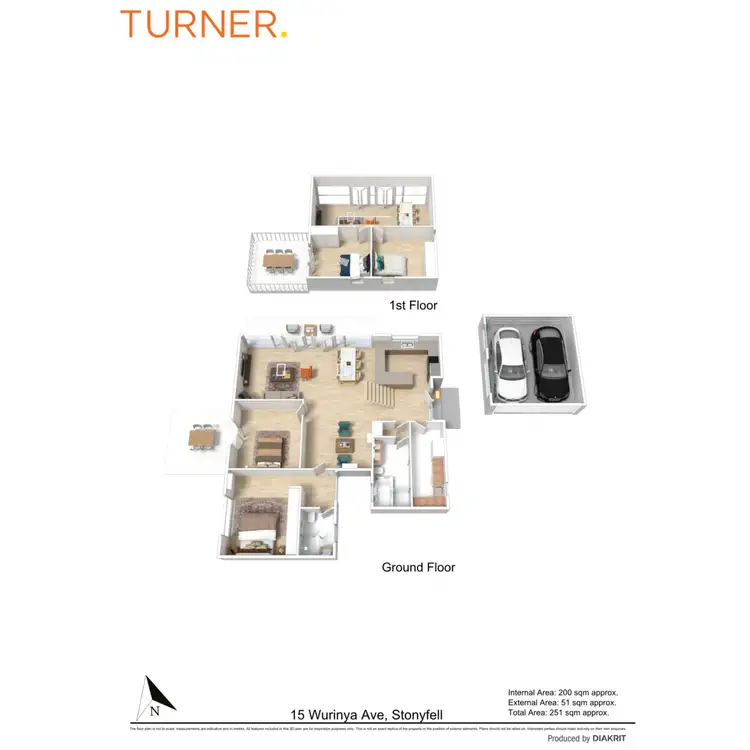

+20
Sold



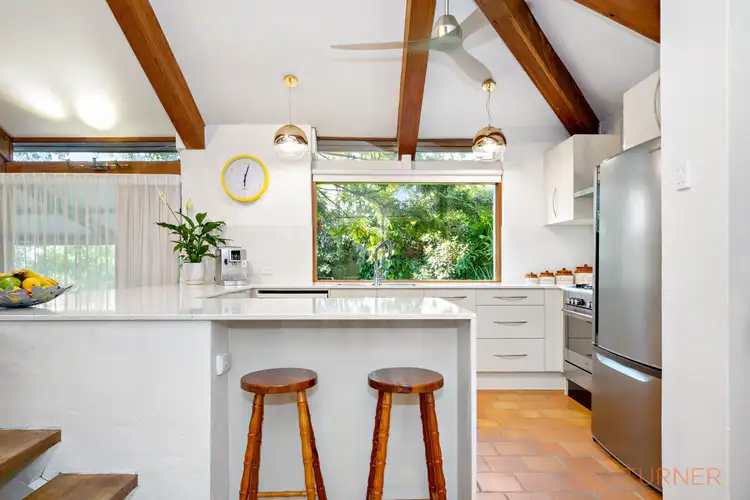

+18
Sold
15 Wurinya Avenue, Stonyfell SA 5066
Copy address
Price Undisclosed
- 4Bed
- 2Bath
- 4 Car
- 1180m²
House Sold on Wed 1 Jul, 2020
What's around Wurinya Avenue
House description
“Escape To Tranquility!”
Property features
Building details
Area: 188m²
Land details
Area: 1180m²
Property video
Can't inspect the property in person? See what's inside in the video tour.
Interactive media & resources
What's around Wurinya Avenue
 View more
View more View more
View more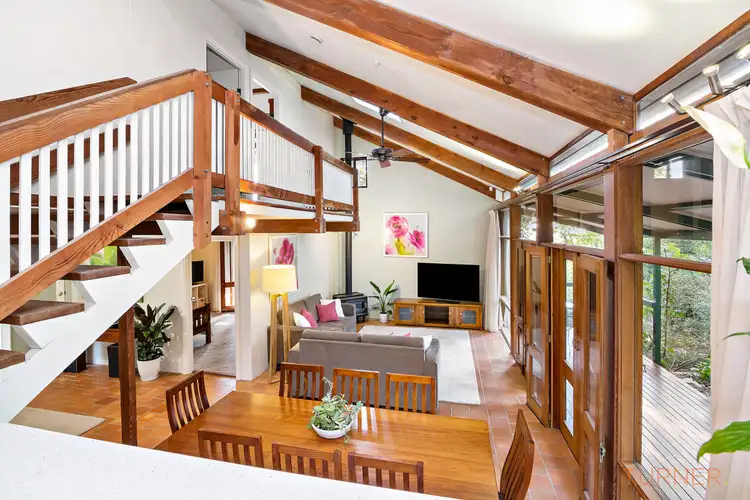 View more
View more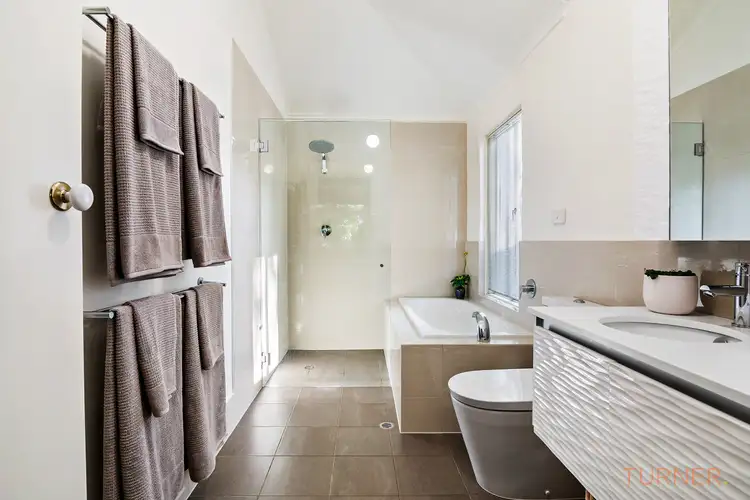 View more
View moreContact the real estate agent

Lachlan Turner
Turner Real Estate Adelaide
0Not yet rated
Send an enquiry
This property has been sold
But you can still contact the agent15 Wurinya Avenue, Stonyfell SA 5066
Nearby schools in and around Stonyfell, SA
Top reviews by locals of Stonyfell, SA 5066
Discover what it's like to live in Stonyfell before you inspect or move.
Discussions in Stonyfell, SA
Wondering what the latest hot topics are in Stonyfell, South Australia?
Similar Houses for sale in Stonyfell, SA 5066
Properties for sale in nearby suburbs
Report Listing
