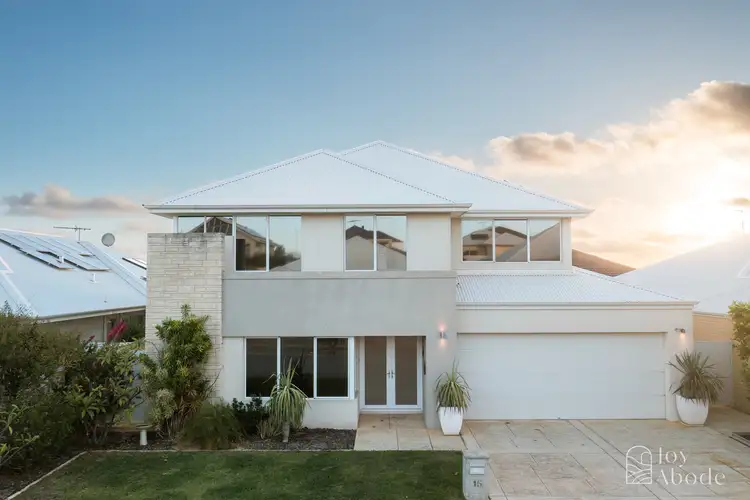CLOSING DATE SALE Monday 5th of May 2025
The Sellers reserve the right to accept an offer before the closing date
This exceptional modern 4 bedroom 2 bathroom two-storey retreat has everything a family needs to enjoy a comfortable coastal lifestyle, nestled in a wonderful "Burns Beach Estate" location – and within easy walking distance of the surf, sand, beautiful Windmill Park and even Burns Beach Primary School around the corner.
Beyond a striking double-door entrance lies a spacious and carpeted home office downstairs – complete with a built-in L-shaped desk (essentially a three-person workstation) and storage. Double sliding doors reveal a carpeted theatre room with a feature recessed ceiling, but it's the spacious open-plan family, dining and kitchen area that is where most of your casual time will be spent – with its stylish light fittings, gas-bayonet heating, sparkling stone bench tops, sleek white cabinetry and soft-closing drawers, walk-in pantry, glass splashbacks and double sinks complemented by a stainless-steel Asko dishwasher and quality Blanco stainless-steel range-hood, stainless-steel five-burner gas-cooktop and double-oven appliances.
The laundry can be found off the kitchen and comprises of internal hanging space, under-bench and over-head storage cupboards and external/side access, for drying. Also on the lower level are a large light-filled powder room for guests, a huge walk-in linen press, a generous under-stair storeroom and a handy shopper's entry door, leading inside from the remote-controlled double lock-up garage – storage area, side access and all.
Upstairs, a carpeted parents' retreat doubles as a potential fifth-bedroom conversion if enclosed for privacy in the future, also enjoying splendid ocean views from both within and out on a fantastic rear balcony where magical evening sunsets and sensual sea breezes are also commonplace. A massive king-sized master-bedroom suite – behind the peace and quiet of double doors – also flows out on to the same balcony for its own slice of the mesmerising vista at hand, with its over-sized "his and hers" walk-through wardrobe boasting a custom shoe rack and a light, bright and relaxing ensuite bathroom playing host to a double shower, twin stone-vanity basins, heat lamps and a separate toilet, for good measure.
The expansive second, third and fourth bedrooms up here all feature their own built-in robes and are serviced by a separate third toilet, a contemporary main family bathroom (with a shower, separate bathtub, heat lamps and twin stone-vanity basins), an enormous walk-in storeroom and a full-height double-sliding-door linen press, for further storage options.
Outdoors and off the family room sit a pleasant alcove overlooking a shimmering below-ground salt-water swimming pool, as well as a giant tiled alfresco-entertaining area with manual café blinds for full enclosure, a ceiling fan, a remote-controlled Heatglo gas log fireplace, audio speakers and provisions – including power points, a gas bayonet and hot/cold water plumbing – in place for a full built-in "second" kitchen. The alfresco also neighbours the three-speed-pump pool, as well as its surrounding liquid limestone and an L-shaped backyard-lawn space that the kids and pets will absolutely love.
Other lush green local parklands – and bus stops – can also be found nearby, as can the terrific Sistas Burns Beach Café & Restaurant and the new Monelli Burns Beach Italian restaurant along the oceanfront. The latter two are just footsteps away from your front door, themselves.
The likes of shopping and entertainment at Currambine Central, more shopping at the new Iluka Plaza, the sprawling Iluka Sports Complex fields, the freeway, Currambine Train Station, magnificent Mindarie Marina, the exciting Ocean Reef Boat Harbour redevelopment, world-class golf at Joondalup Resort, the Joondalup CBD, Beaumaris City Shopping Centre and other top schools – Kinross College, Lake Joondalup Baptist College School and Prendiville Catholic College amongst them – are in very close proximity too, for living convenience.
Treat your family to something special and make your move here now, before it's too late. This is the "sea change" you have been waiting for!
Features include, but are not limited to;
4 carpeted bedrooms
2 bathrooms
Double-door entrance
Ample storage throughout
Ocean views
Outdoor alcove, alfresco and balcony entertaining
Salt-water swimming pool
Home office
Theatre room
Huge open-plan family/dining/kitchen area – with a dishwasher
Upstairs parents' retreat
Upper-level sleeping quarters – with a massive king-size master suite
Robes in every bedroom
Separate laundry, off the kitchen
Downstairs powder room
Separate upper-level toilet
Three-phase power to property
Double power points throughout
Wooden New South Wales Blackbutt floorboards
6kW (approx.) solar power-panel system – with a 5kW inverter (and app monitoring)
NBN internet connectivity
Ethernet cabling to most rooms in the house
Soft-close drawers throughout
Reticulated lawns and low-maintenance gardens
Ducted reverse-cycle air-conditioning
Security doors
Gas storage hot-water system
Wide side-access gate
Double garage with shopper's entry
531sqm (approx.) block
Original owners since built








 View more
View more View more
View more View more
View more View more
View more
