Perfectly positioned opposite the natural grassland in the heart of Strathnairn, this impressive single-level residence offers uninterrupted views, complete privacy, and a rare lifestyle opportunity in one of Ginninderry's most tranquil locations.
Thoughtfully designed and masterfully finished, the home's striking street presence opens to a spacious, free-flowing layout that captures natural light from every direction. The generous front lounge room enjoys beautiful leafy outlooks, while the expansive open-plan family and meals area at the rear connects seamlessly with a covered alfresco - ideal for indoor-outdoor living and entertaining year-round.
The gourmet kitchen is the showstopper of the home - appointed with thick stone benchtops, a large breakfast island, Stainless Steel appliances, gas cooktop, undermount sink, and a butler's kitchen complete with additional sink and more pantry storage space. A separate full-sized laundry adds further functionality.
Accommodation is cleverly zoned with four well-proportioned bedrooms, including a luxurious master suite with a walk-in robe and designer ensuite, positioned privately at the front of the home with serene nature views. The remaining three bedrooms feature built-in robes and are serviced by a sleek family bathroom.
Designed for comfort and efficiency, the home includes ducted reverse-cycle heating and cooling, double-glazed windows, tiled living areas, and ample storage throughout. Outdoors, enjoy the fully fenced yard with lush artificial grass and an outdoor kitchenette - a low-maintenance space for kids, pets, and relaxed gatherings.
Located within walking distance to parklands, playgrounds, and community amenities, this is an ideal haven for families, downsizers, or anyone seeking peaceful modern living close to nature. Opportunities like this don't last - reach out now to learn more and secure your inspection.
Features:
• Prime position directly opposite grassland - views and privacy
• Single-level modern residence with excellent street appeal
• Expansive open-plan living and dining area bathed in natural lights
• Chef's kitchen with gas cooktop (a rare offering only available in the first stage of Strathnairn's development) and butler's kitchen
• Private master suite with walk-in robe, luxury ensuite, and reserve views
• Covered alfresco area with tiled flooring and outdoor kitchenette
• Full-size laundry with external access
• Double garage with internal entry and automatic door
• Ducted reverse-cycle air conditioning (2 zones)
• Double-glazed windows and high ceilings throughout
• Fully landscaped yard with artificial grass for easy maintenance
• 6.6 KW Solar Panel
• Positioned in the early release section of Strathnairn with easy access via Pro Hart Avenue - ideal for quick entry and exit from the suburb
Particulars (all approx.)
Block Size: 465 m2
Living: 185 m2 + Garage: 40 m2 + Alfresco: 17 m2
Total: 242 m2
Year Built: 2020
Rate: $775/quarter
Rental Estimate: $850- 880 per week
EER: 6.0
DISCLAIMER
We have obtained all information provided here from sources we believe to be reliable; however, we cannot guarantee its accuracy. Prospective purchasers are advised to carry out their own investigations and satisfy themselves of all aspects of such information including without limitation, any income, rentals, dimensions, areas, zoning and permits. Any figures and information contained in this advertisement are approximate and a guide only and should not be relied upon for financial purposes or taken as advice of any nature. Individuals, Self-Managed Super Funds, companies, anyone or entity, should make their own inquires and seek their own advice and rely only upon those inquiries and advice.
Archer does not guarantee the accuracy of the information above and are not financial advisers or accountants and do not provide any of the above information as advice of any nature.
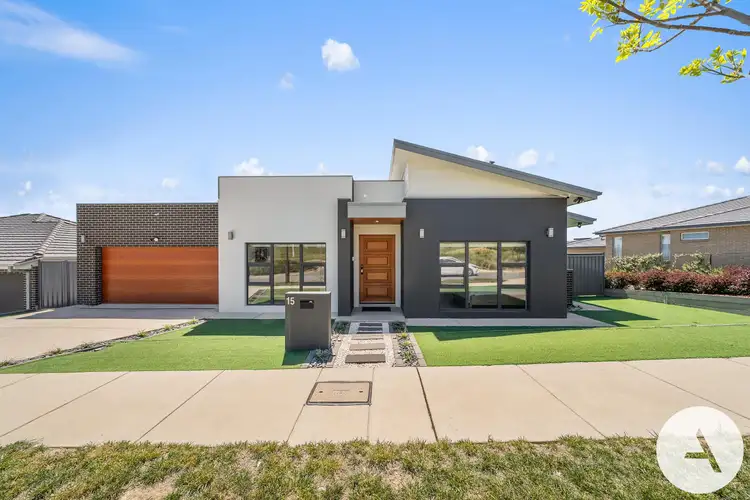
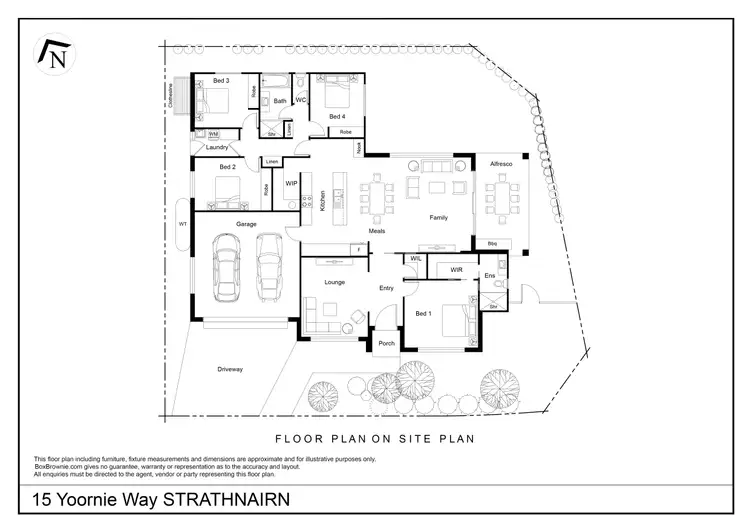
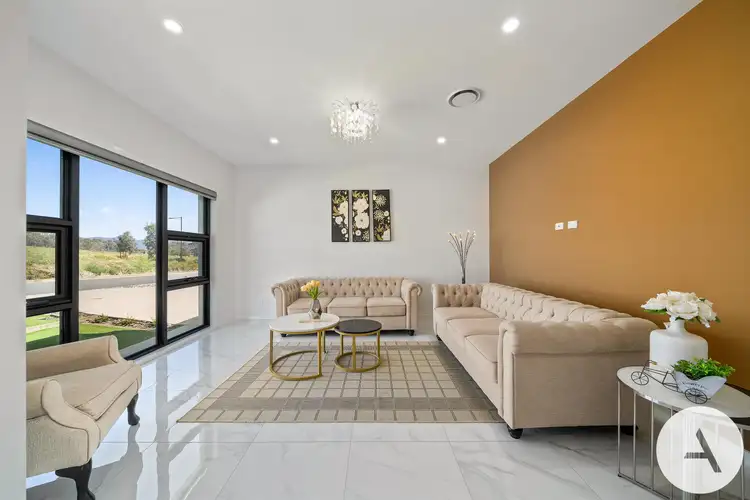



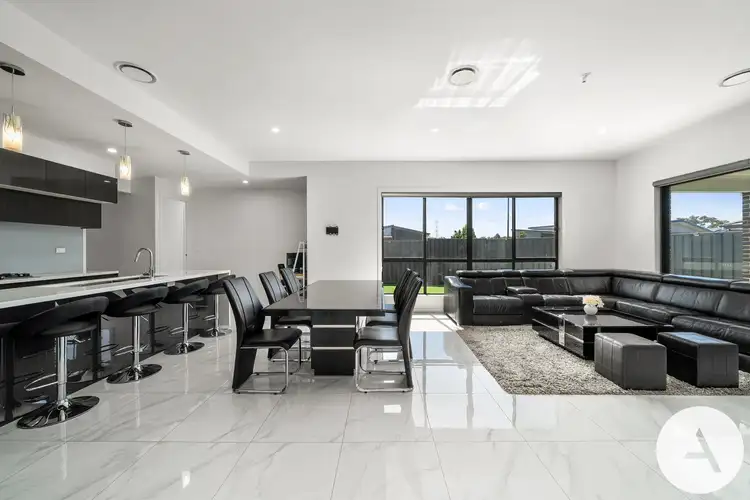
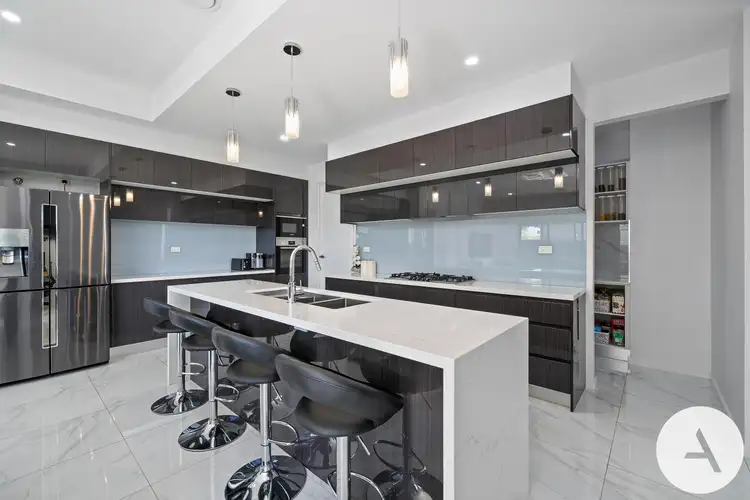
 View more
View more View more
View more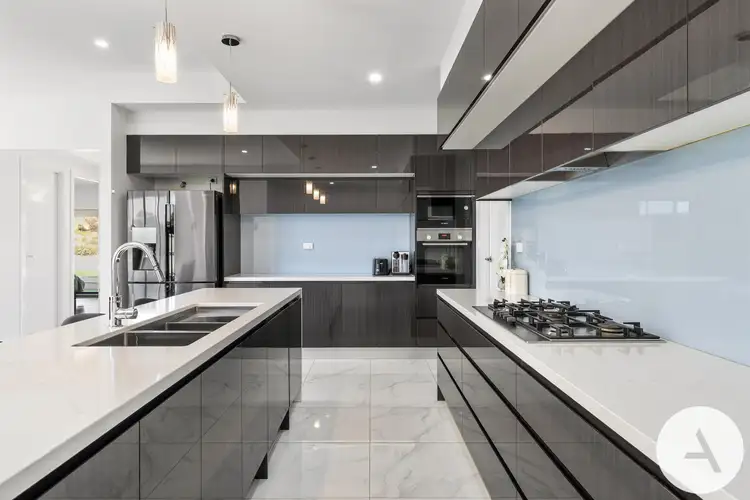 View more
View more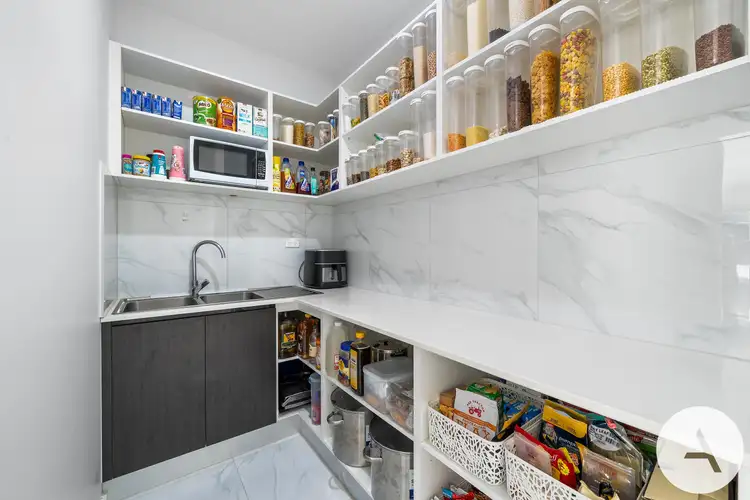 View more
View more
