“*SOLD by Alexander Zadow, 'Your A to Z of real estate'*”
Superbly Extended & Renovated 1910 Villa on 871sqm.
The brief to Flightpath Architects was clear. Enhance, add to and restore the turn of the century Villa character; extend and modernise throughout to create luxurious contemporary accommodation; maximise the North facing rear aspect with a light filled family room extension and all this must be done whilst working around the beautiful old walnut tree in the rear garden.
The result is a magnificent blend of 1910 Villa character, with a modern architectural 2016 extension and renovation from front fence to rear. In a time poor world, you can move straight in with nothing to do and enjoy the lifestyle living on the Avenues inner city Royston Park affords you.
With so much on offer, here's some of the highlights I think you should know about ...
- 1910 Villa overflowing with character throughout with a 2016 contemporary architectural family room extension
- main bedroom retreat with fireplace, walk in robe and indulgent ensuite bathroom
- bedrooms 2 & 3 are doubles with built in robes
- bedroom 4 has 'stand up' cellar access so this could easily become a living room or home office
- formal sitting room or bedroom 5 if needed
- stunning designer kitchen family room with polished concrete floors, soaring ceilings and walls of glass showcasing that prolific fruiting walnut tree
- main kitchen has a sexy clean black and white palette with a big island bench, deep sink, glossy glass splashbacks and stone work tops
- butlers pantry with double sink and dishwasher enjoys space for a second fridge/freezer and there's ample bench and storage space
- the main bathroom has a neutral colour palette, free standing bath, floating vanity and the use of louvre windows help with air circulation whilst ensuring privacy
- separate wc and wash basin
- laundry is big bright and a pleasure to work in with substantial storage options
- rear portico deck with a Northerly aspect and plumbing installed for your outdoor kitchen should you desire one
- big back yard with the centre piece being that aged walnut tree along with citrus, quince and an apple tree
- double tandem carport, one enhancing the Villa character and in keeping with the heritage of the architecture whilst the other allows covered access straight in to the butlers pantry ... handy for shopping unpacking
- pillows of stone on the facade, a new bullnose verandah and modern picket fence enhance the street appeal of this gorgeous home
- re-wired, re-plumbed, re-roofed, new gas hot water system, new ducted and zoned reverse cycle air con, new soaring ceilings, new decorative cornices, new roof insulation, polished timber floor boards ... there's not much that hasn't been replaced or refurbished
- 871 sqm of land that feels a lot bigger ... there's room for additional garaging or even a pool
- gabled garden shed, rainwater tank and hidden washing line
- wonderful neighbours too, with a number having landscaped nature strips to beautify the area displaying a real community spirit
- wide tree lined street so convenient to shopping, dining, the City centre and handy public bus transport
One of the finest homes I've had the pleasure of representing and a must see for the family who doesn't have the time or motivation to go through a renovation of this scale. Come along and inspect this stunning home for yourself and while you're there, try some walnuts ... there are plenty!
Helpful info ... all approximate
C/T Reference - 5816/7
Council - Norwood Payneham St Peters
Built - 1910 with 2016 extensions and renovations
Council Zoning - RH(C) - Residential Historic (Conservation)\12.18 - Joslin / Royston Park\
Land Size - 871.29sqm (16.15m x 53.95m)
Council Rates - $2,089.77 pa
SA Water/Sewer - $315.55 pq
ESLevy - $450.25 pa
The Vendor's Statement (Form 1), the Auction Contract and the Conditions of Sale will be available for perusal by members of the public - at the office of the agent for at least 3 consecutive business days immediately preceding the auction; and at the place at which the auction is to be conducted for at least 30 minutes immediately before the auction commences.

Air Conditioning

Ensuites: 1
Property condition: Renovated, Excellent
Property Type: Villa, House
House style: Contemporary
Garaging / carparking: Internal access, Tandem, Open carport
Construction: Brick and (Freestone facade)
Roof: Colour bond
Insulation: Ceiling
Flooring: Timber and Other (Polished concrete to the family room)
Window coverings: Drapes, Blinds (Roman)
Electrical: TV points, Rewired
Property Features: Safety switch, Smoke alarms
Kitchen: New, Designer, Open plan, Dishwasher, Upright stove, Rangehood, Extractor fan, Double sink, Breakfast bar, Gas reticulated and Pantry
Living area: Formal lounge, Open plan
Main bedroom: Double and Walk-in-robe
Bedroom 2: Double and Built-in / wardrobe
Bedroom 3: Double
Bedroom 4: Double
Additional rooms: Office / study, Family
Main bathroom: Bath, Separate shower, Exhaust fan, Heater
Laundry: Separate
Views: Urban
Aspect: North, South
Outdoor living: Entertainment area (Covered), Garden, BBQ area (with lighting), Deck / patio
Fencing: Fully fenced
Land contour: Flat
Grounds: Landscaped / designer
Garden: Garden shed (Number of sheds: 1)
Sewerage: Mains
Locality: Close to schools, Close to transport, Close to shops
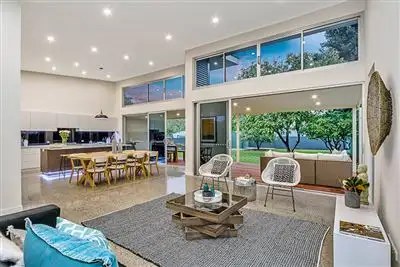
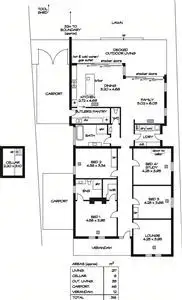
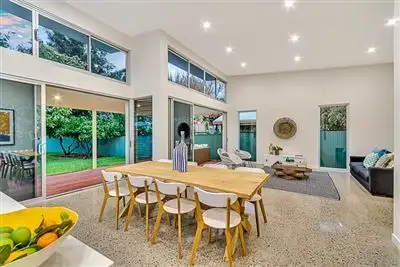



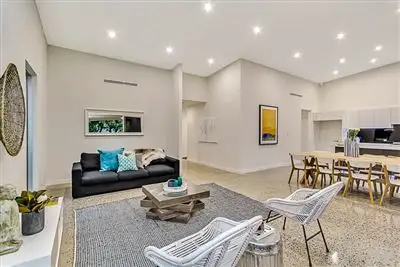
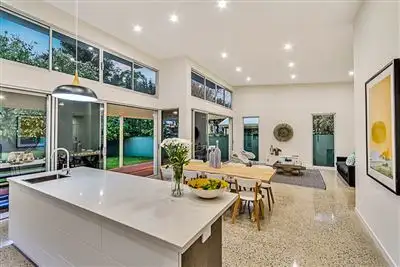
 View more
View more View more
View more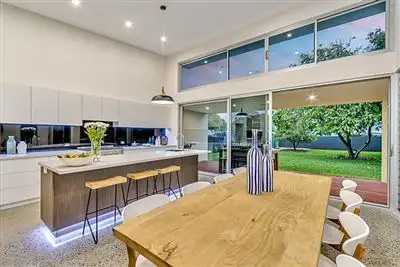 View more
View more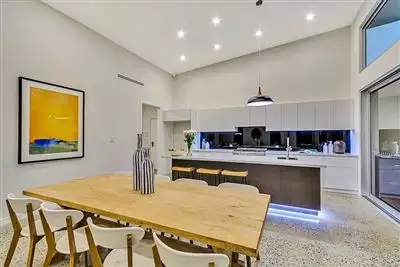 View more
View more
