Rarely do weatherboard cottages as authentic as this come to market in Blackheath. Too often these homes are over renovated, stripped of all that made them so desirable in the first place, leaving a bland facsimile of their former stunning selves.
Not so with this thoughtful renovation - the current owner has defiantly and gloriously ignored this trend to create a home that retains all the soul of the original home, whilst creating a stunning and sympathetic update that sits "just right" within the original home.
The pleasing exterior proportions remain, the beautiful symmetry, the classic front veranda, the wide weatherboards, all set on a manageable 721M2 garden block.
The classic layout remains too, enter up the steps to the wide front veranda to find the front door which is of course, flanked by two gorgeous tall bedroom windows, again, with beautiful symmetry.
Running off the wide corridor are three large bedrooms with the expected lofty ceilings and generous proportions, the main being on the left with its own clever ensuite and stacks of storage.
The other bedrooms are also quite vast in proportions, with the same lofty ceilings, and the classic tall sash windows looking over the gardens.
Last but not least in the original house is the main bathroom with a separate shower and a classic claw foot bath.
From here on the fun starts as you are transported from the 1900's to the next century with a lofty high cathedral ceilinged extension.
What a great space this is - the kitchen feels like it belongs and sits comfortably in the house, a real feeling of style and elegance which, combined with the large dining area adds up to the perfect space for long delicious dinners, spilling with laughter, lively conversation and wit!
There is a terrific walk in pantry, a large gas range and an island bench so you can easily chat with guests whilst preparing for the previously mentioned dinner.
On the northern side of this delightful room is the living area, which then flows to a sheltered and sunny north facing deck, a terrific sun trap on those brisk sunny winter days.
This home is very special, and has been treated with great respect by the current owner, so come along and see what we are so entranced with, homes like this are rare and to be honest, just lovely to see.
• Slow combustion fire place
• Rainwater tanks for laundry and toilets.
• Town gas central heating
• Large separate laundry and covered drying area
• Superbly and sympathetically renovated

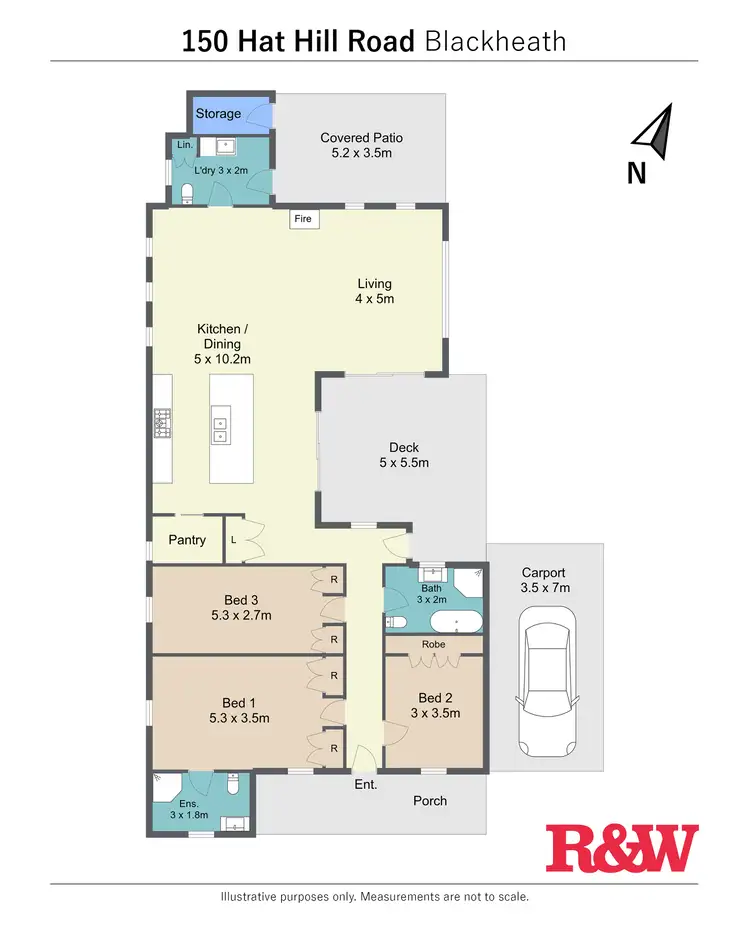
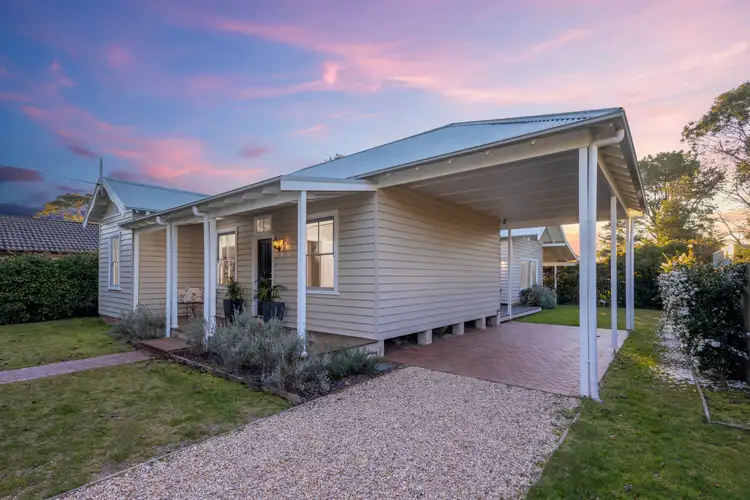
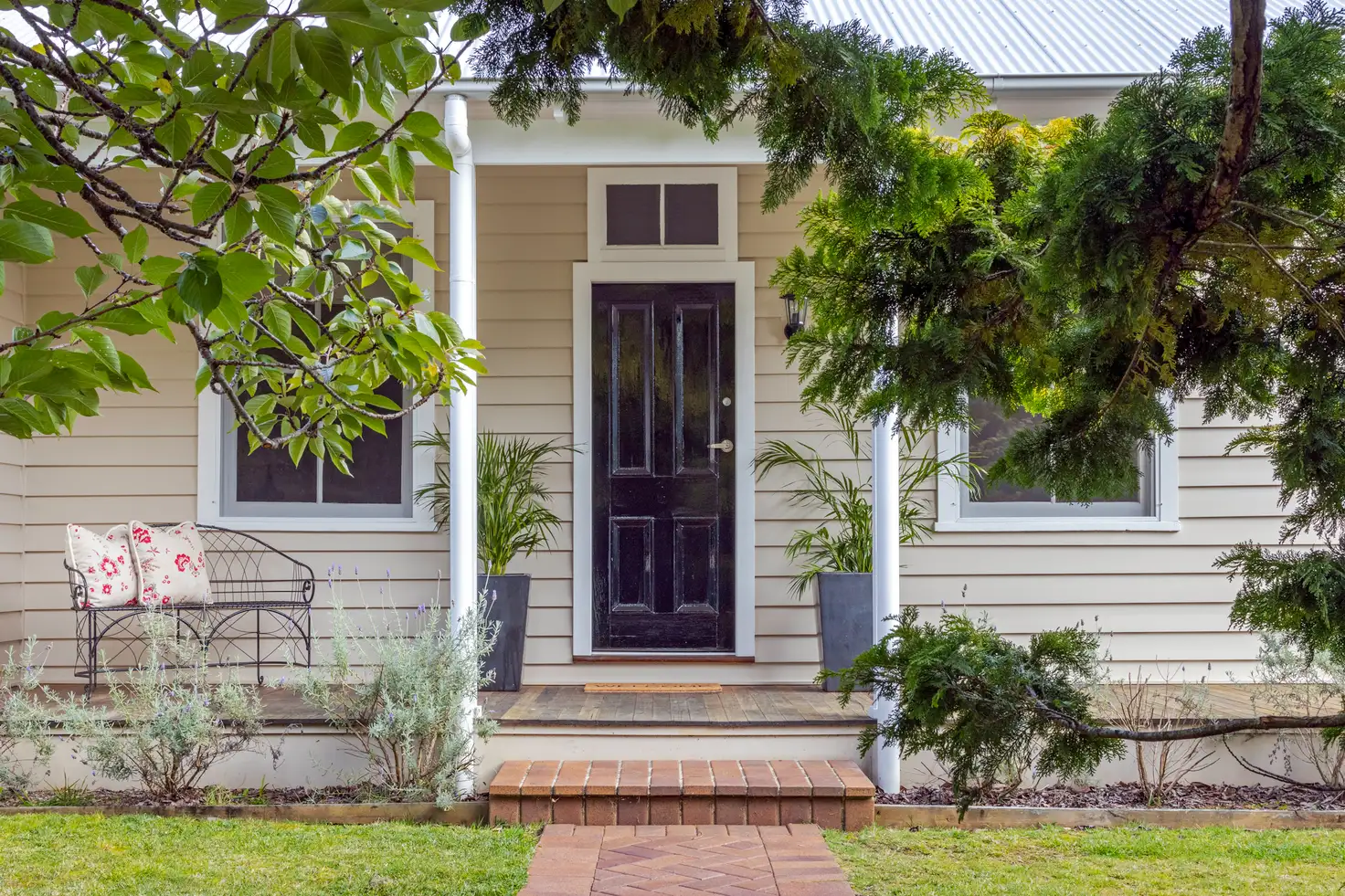


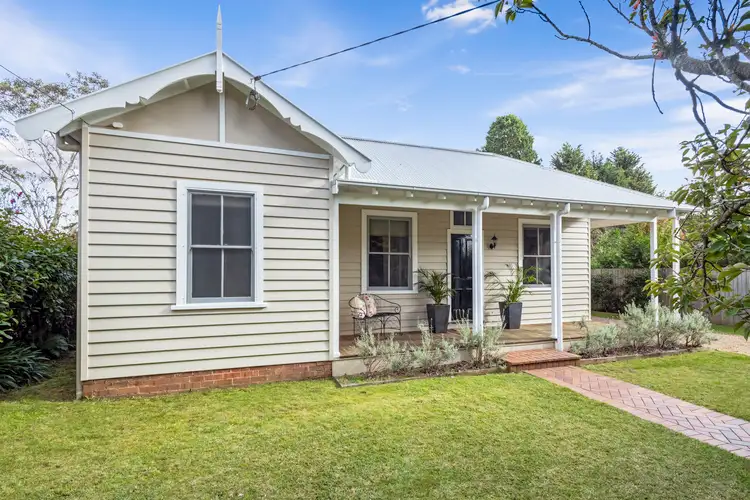
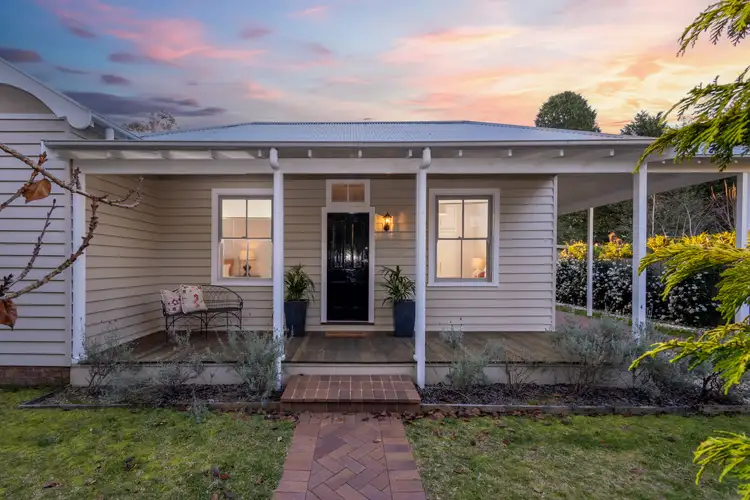
 View more
View more View more
View more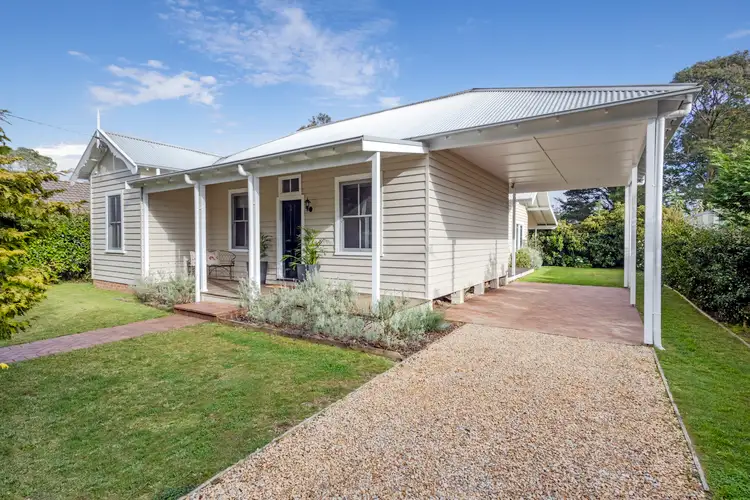 View more
View more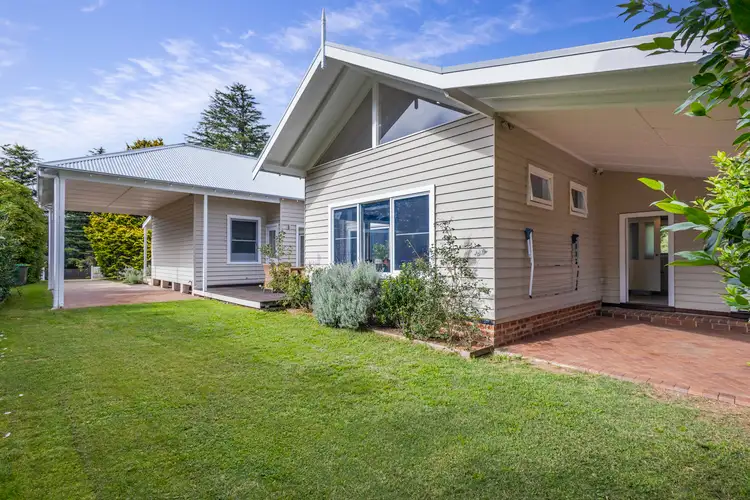 View more
View more
