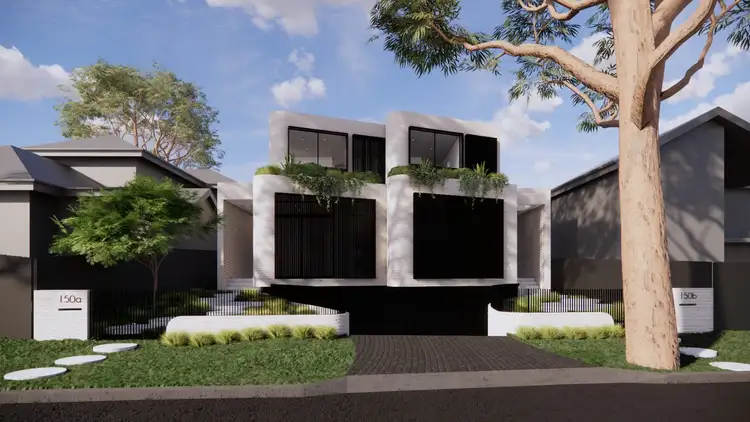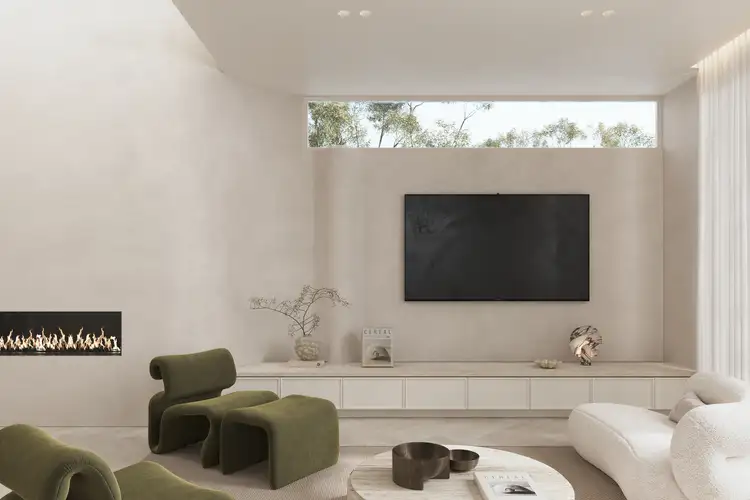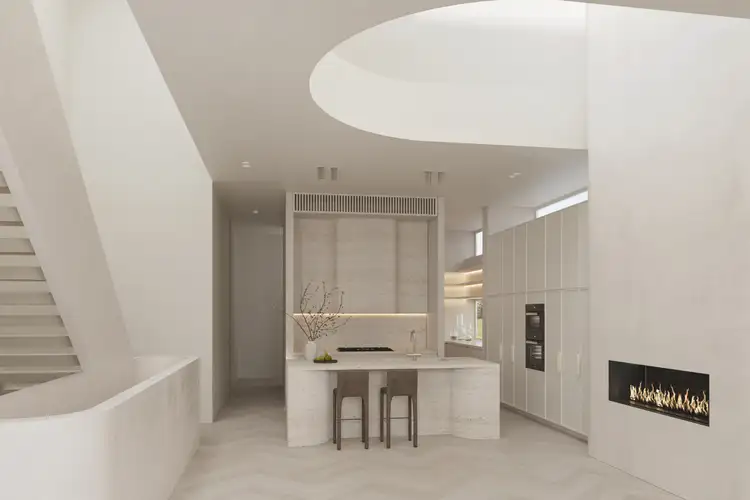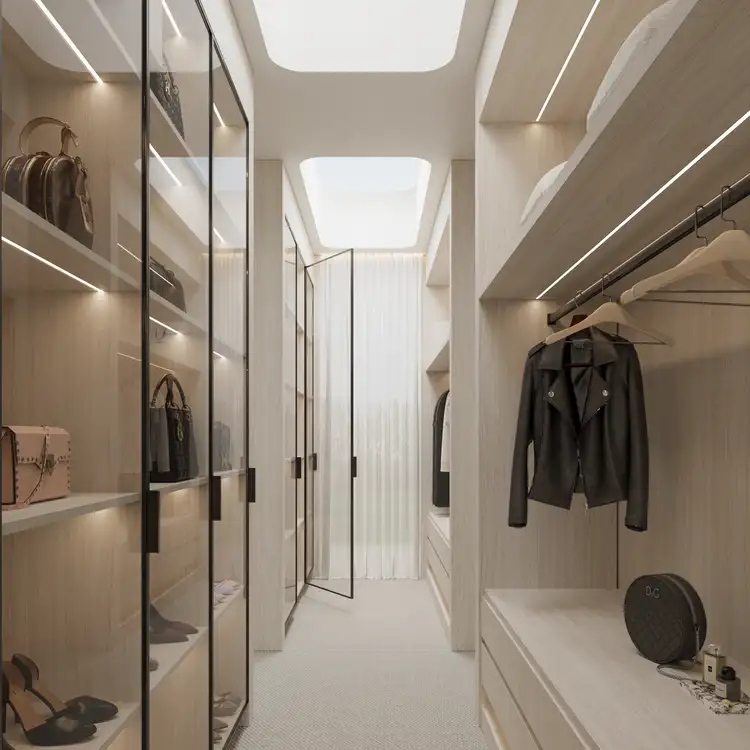Nestled in one of South Cronulla's most exclusive enclaves, these sophisticated elegant duplexes, designed by Mason Projects and Interiors by Sici Design offer an unparalleled living experience, with exceptional concrete slab & concrete wall construction including roof. Blending the sophistication of craftsmanship brickwork, high-end finishes, with the charm of coastal living, every detail has been meticulously constructed. Showcasing a seamless flow between indoor and outdoor spaces, both residences invite abundant natural light, creating a serene sanctuary. The bespoke design elements, include individual private internal lifts, and exquisite use of materials make each residence truly remarkable.
Indulge in a lifestyle of easy living and entertaining, surrounded by lush, level gardens and a sparkling plunge pool that basks in abundant sunlight. This meticulously designed bayside abode boasts soaring ceilings, creating an airy and open ambience throughout.
Situated in close proximity to world-class beaches including Darook Park, Salmon Haul, and Oak Park, these homes promise a truly spectacular coastal lifestyle. Enjoy the convenience of being just moments away from Gunnamatta Park, Cronulla Ferry Wharf and Marina, Cronulla station, as well as a variety of shopping, bars, cafes, restaurants, and top-quality schools.
> alfresco entertaining area overlooking a private backyard, beautifully landscaped and a sparkling plunge pool
> large living room with a gas fireplace and dining area that seamlessly flows outdoors to the alfresco area
> double glazed aluminium windows to block out noise and provide extra privacy
> beautiful natural light flows throughout the whole homes with state-of-the-art skylights
> two levels living with basement double garage with ample storage
> lush, manicured gardens, including on build, surround each dwelling
> kitchen with Miele pyrolytic ovens and induction cooktop, F&P Integrated fridge including spacious butler's pantry & laundry
> each dwelling will benefit from its own private internal lift with sliding doors, providing easy access to all levels
> 4 bedrooms, 1 oversized bathroom, 2 ensuites and a powder room with shelving cabinet wall to wall for storage
> 6.160KW Solar Panels each side
> 20Kw Daikin VRV ducted system for all year comfort
> natural stone used through the house in kitchen and bathroom
> master bedroom with custom WIR, a luxurious ensuite, features heated flooring for luxurious comfort and a private balcony with mesmerising bay views
> automated Smart Home system (ELAN) to incorporate the below on the one app (phone and wall mount module in house - intercom, opens front entry door; opens garage door; turns on external lights; heated Flooring temperature control; Cameras; AC temperature control; blinds; pool heating; fireplace
For more information or to arrange a private inspection contact Suzanne Hibberd 0414 344 222








 View more
View more View more
View more View more
View more View more
View more
