On a colossal 2,145 sqm, this stately and sprawling manor is not only a grand display of old-world glamour, but is also a phenomenal opportunity to invest, renovate, subdivide, rebuild, or develop (STCA).
With an unrivalled Runcorn location along prominent Persse Road, this property offers exceptional exposure and already has existing plans for a childcare centre which you could easily implement (STCA). Along with the chance to subdivide it into multiple blocks for a lucrative return (STCA), modernise it into something even more spectacular or simply leave it as is and enjoy its timeless elegance, this has got to be Runcorn's most versatile investment opportunity!
Its tantalising highlights:
- On colossal 2,145 sqm block with luxurious pool, enormous patio, and huge fenced backyard with shed, water tank and veggie garden
- Huge 30.3 m dual driveway frontage reveals endless off-street parking on circular driveway and in double garage complete with storeroom
- Rare and versatile investment opportunity with potential to renovate, rebuild, subdivide, or develop (STCA)
- Grand 400 sqm five-bedroom, three-bathroom mansion with timeless features throughout including ceiling roses, ornate cornices and stunning timber floors
- Multiple sprawling living zones including formal lounge and dining room, media lounge, meals area, and rumpus with servery to bar
- Huge chef's kitchen with 40 mm granite counters, dishwasher, two ovens, walk-in pantry and servery window to dining room
Boasting effortless access onto the Gateway Motorway, this immense property is divinely placed for a lifestyle of leisure and ease. Buses, parks, trains, and childcare sit within walking distance, with shops and schools just a tad further for seamless family living.
- 160 m to bus stop
- 600 m to Persse Road Park
- 800 m to Fruitgrove Train Station
- 900 m to The Avenues Early Learning Centre
- 1.3 km to Runcorn Heights State School
- 1.5 km to Runcorn State High School
- 2.1 km to Warrigal Square Shopping Centre
- 2.4 km to Runcorn Plaza
- 2.9 km to Pinelands Plaza
- 3.1 km to Sunnybank Hills Shoppingtown
Hidden behind a thick canopy of trees, only the dual driveways of this imposing property are visible on its huge 30.3 m frontage. Drive down the first and the residence will reveal itself to you with its soaring classic brick facade accented by Romanesque pillars and a grand, lengthy balcony. A double garage offers secure parking as well as a large storeroom while the circular driveway makes way for plenty of additional off-street parking.
Enter via the impressive portico and you'll find yourself amid this 400 sqm mansion's beautifully timber-floored foyer as it invites you to explore the meandering layout.
The left wing is home to a massive, carpeted formal lounge adorned by a charming bay window, exposed timber beams, ornate cornices and a stunning ceiling rose for ultimate timeless elegance. It is further adjoined by a large, carpeted dining room, again with beautiful decorative cornices and ceiling rose, as well as access onto the enormous rear patio and featuring a servery window directly into the central kitchen.
The kitchen is absolutely huge, with an array of glistening 40 mm granite counters and glossy Farmhouse-style cabinetry that will make even the most discerning of home chef's beam with joy. Of course, there's a servery window directly into the dining room for seamless catering, as well as a central island bench with stovetop and rangehood, a big walk-in pantry, a dishwasher and two stacked ovens for lavish feast preparation.
It joins the left wing up with the right where you'll not only find a cosy timber-floored meals area, but also a spacious media lounge and an enormous, carpeted rumpus with servery to the timber-floored bar area.
This all wraps around the sprawling rear patio and luxurious pool for delightful alfresco entertaining. The fenced backyard this all sits in is vast with wide open spaces for children and pets to run on and a shed, water tank and veggie garden to further delight.
An intimate separate patio is hidden away beside the rumpus with access into the large internal laundry and connecting bathroom. This bathroom is perfect for providing amenities to overnight guests as close by you'll find the first of the five timber-floored bedrooms. Fitted with a built-in robe and quaint bay window, it's ideal for housing teenage children, elderly relatives, or guests, but could also be used as your home office.
Head upstairs and you'll find the remaining four large bedrooms nestled together, all with gorgeous timber floors. Three also feature built-in robes, while the master boasts a walk-in robe and access onto the balcony along with a couple of the other bedrooms. They are all serviced by an indulgent spa bathroom, with the air-conditioned master fitted with its own personal ensuite.
Currently tenanted and returning a generous $770 per week in rent, this property is a lucrative find.
Other sensational features include:
- Alarm system
- Security screens
- Walk-in linen cupboard
- Plenty of additional storage
Don't hesitate - contact Emily Xiong today for your exclusive viewing.
All information contained herein is gathered from sources we consider to be reliable. However, we cannot guarantee or give any warranty about the information provided and interested parties must solely rely on their own enquiries.
Asia-Pacific Group (Australia) Pty Ltd with Sunnybank Districts P/L T/A LJ Hooker Property Partners
ABN 39 831 978 227 / 21 107 068 020
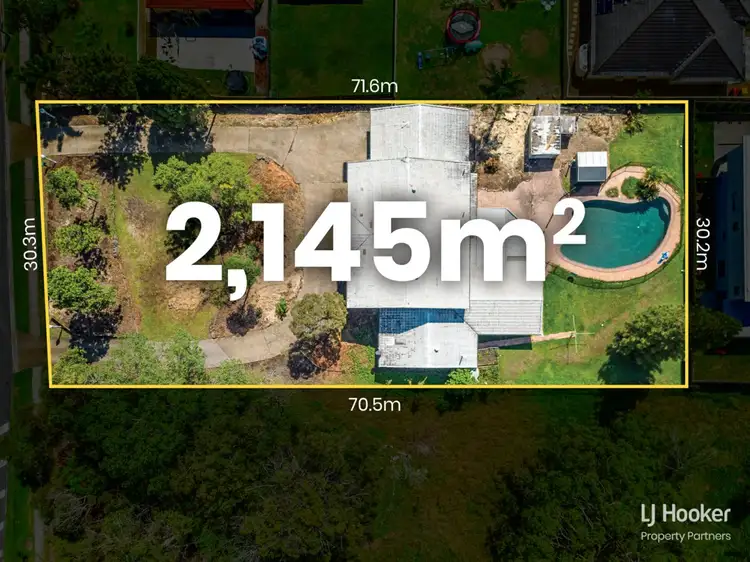
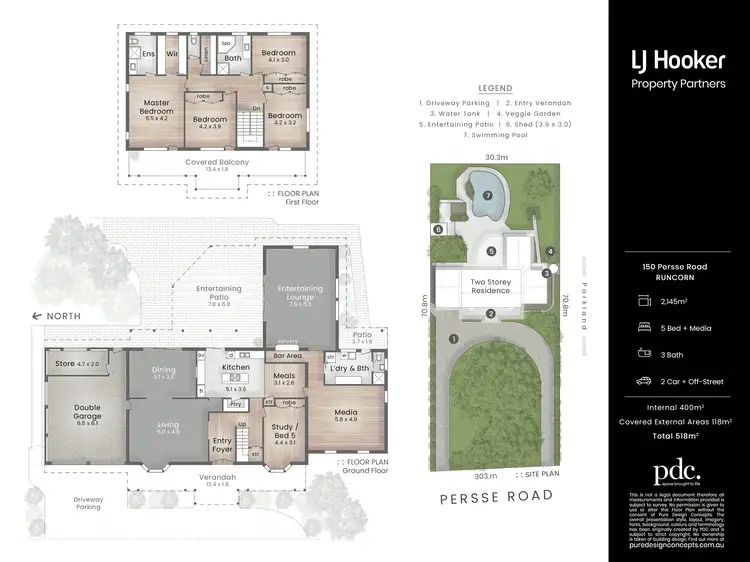
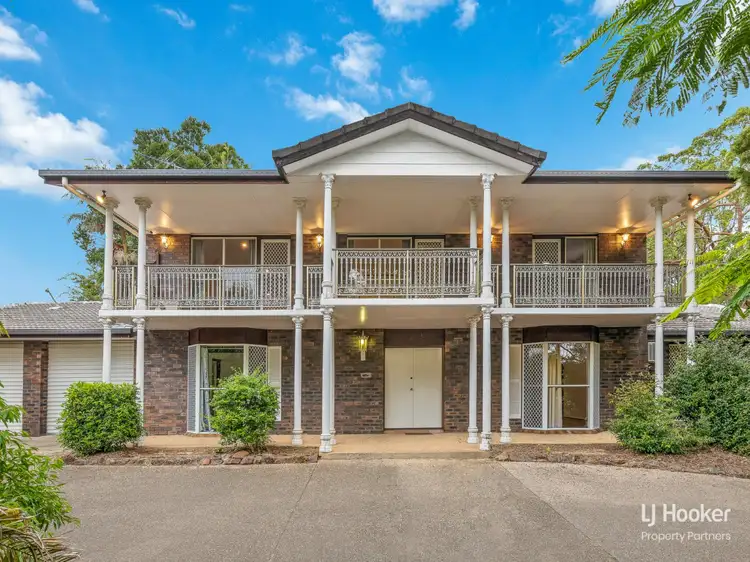
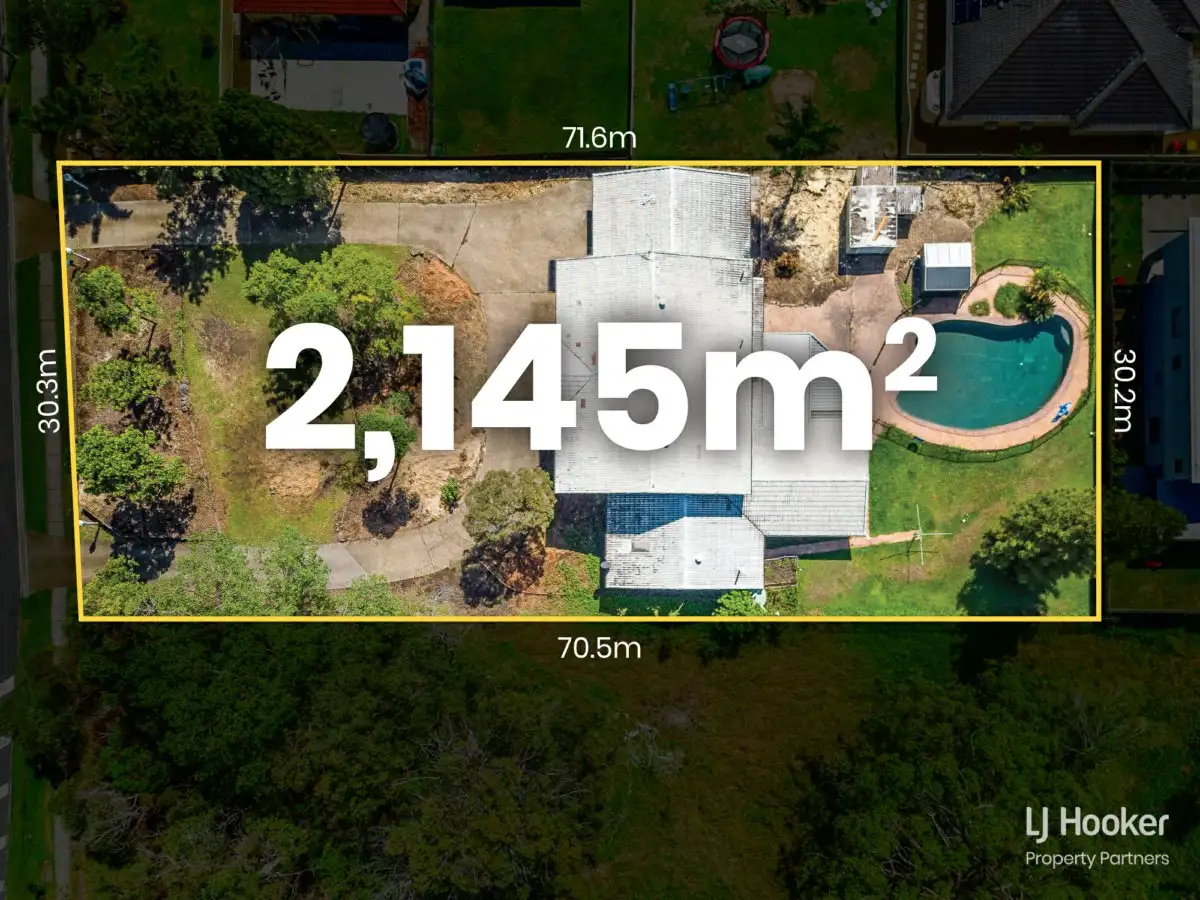


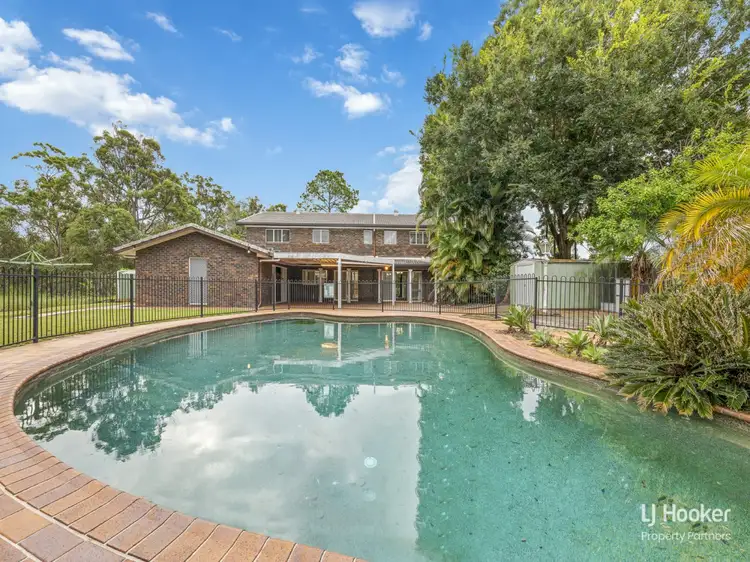
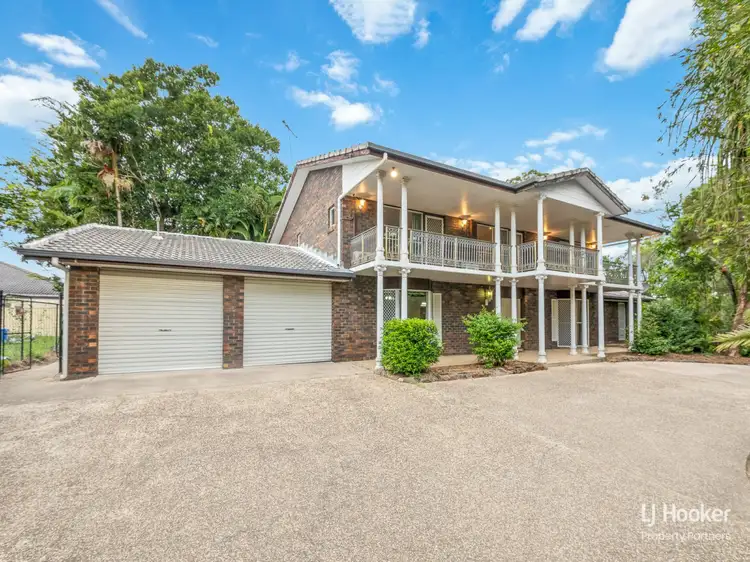
 View more
View more View more
View more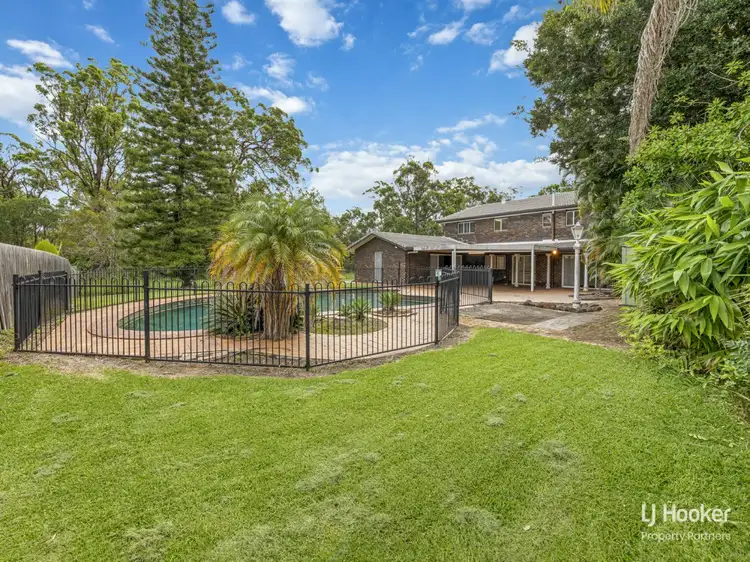 View more
View more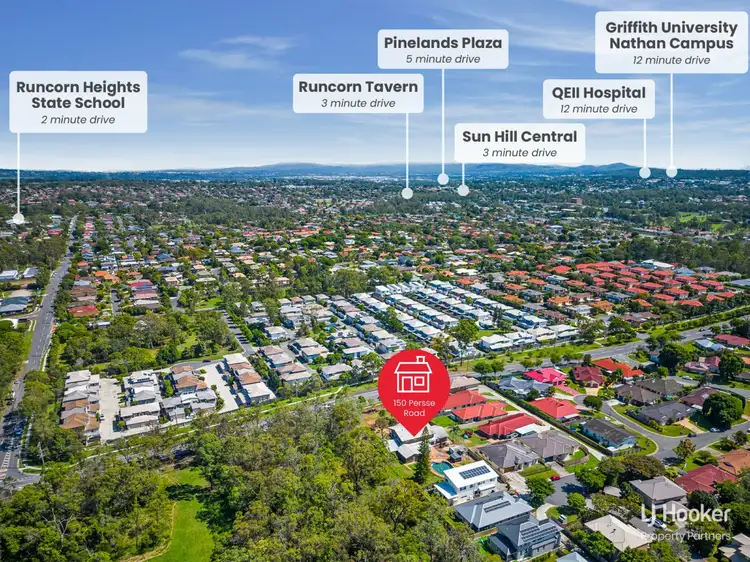 View more
View more
