Welcome to 150 Sanderling Drive, this solidly built, spacious family home is a true gem in the highly sought-after Roebuck Estate. Set on an expansive 805sqm block, this property offers an incredible amount of space both inside and out, making it perfect for growing families or anyone seeking room to move. The home features four generously sized bedrooms, each with built-in robes, and the master suite boasts a luxurious walk-in robe, offering ample storage and comfort.
The heart of the home is a large open-plan kitchen, living, and dining area that flows effortlessly into the outdoor living spaces via expansive glass sliding doors. High ceilings create an airy and inviting atmosphere, while the abundance of natural light pouring in through large windows adds to the home's sense of space. The well-equipped kitchen is perfect for cooking up family meals, with an electric stove and oven, plenty of bench space, and a layout that makes cooking a breeze.
Additional features include a bonus extra lounge or activity room, ideal for a playroom, home office, or media room. The second bathroom offers both a shower and a bathtub, making it perfect for families with young children. A large laundry adds to the home's practicality, ensuring you have everything you need.
Outside, the property truly shines. You'll enjoy both front and rear verandas, offering the perfect spots to relax and unwind. The huge lawn areas, complemented by low-maintenance established tropical gardens, create an inviting outdoor space for entertaining or enjoying a quiet moment. With excellent side access, there's plenty of room for boats, caravans, and vehicles – perfect for those with an active lifestyle. Plus, a rear garden shed provides additional storage space, making it easy to keep everything organized and accessible.
Located in the heart of Roebuck Estate, this home offers excellent proximity to the center of town, local schools, and the stunning Cable Beach, as well as family-friendly parks and recreational areas nearby. With vacant possession available, this fantastic home is ready for its new owners and will sell quickly! Don't miss your chance to secure this spacious and well-appointed home in one of Broome's most desirable locations.
This homes features include:
Main House:
* Master retreat with ensuite and WIR
* Three other large bedrooms with BIR's
* Additional activity room or extra lounge room
* Huge open plan living, kitchen and dining area
* Main bathroom, shower and bathtub
* Spacious kitchen with large bench space breakfast bar, electric stovetop, oven, and built in pantry
* Large interactive open plan living and dining
* Separate second toilet
* Additional laundry room and extra storage
* Low-maintenance tiled flooring throughout main areas
* Carpeted bedrooms throughout
* Ceiling fans and combination of split system and box air-conditioning throughout
External:
* Long concreted driveway, single undercover carport
* Front undercover veranda
* Rear wrap around veranda
* Expansive rear yard
* Rear shed
* Large gated side access fitting vehicle entry
* Fully fenced and secure
* Cyclone screens throughout
* Low maintenance lawn and tropical gardens
- Shire $3,800.00 approx. pa
- Water $1,500.00 approx. pa
- House built 1999
- Land Size 805 sqm
- This home offers immediate vacant possession
Don't miss out on the opportunity that this ideal home in Roebuck Estate presents - contact Helen Atcheson - 0462 212 212
**The digital images on our website, social media, and marketing materials are for illustrative purposes only. Some images may be enhanced or altered and may not represent the current condition of the property. We recommend visiting properties in person for an accurate view. All images are protected by copyright and may not be used without permission. Some images may be sourced from third parties and are used under license. We make no warranties about the accuracy of these images. By using our platforms, you agree to this disclaimer.
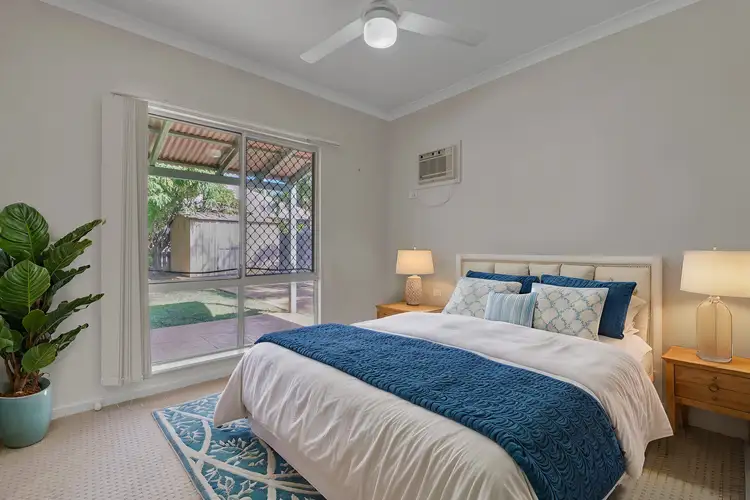
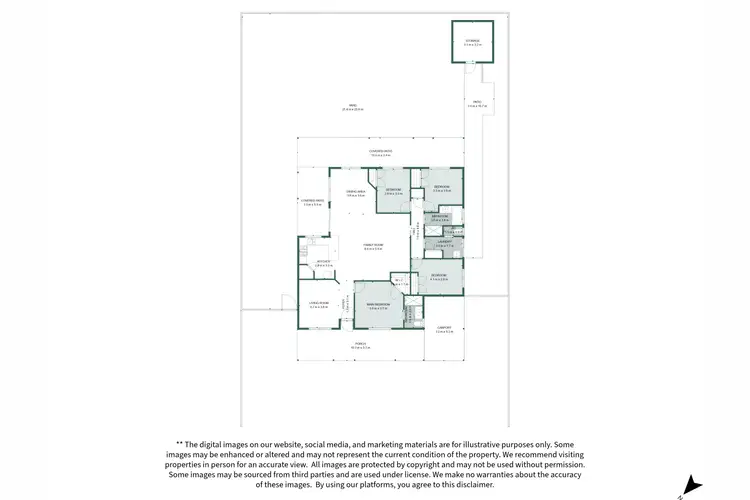
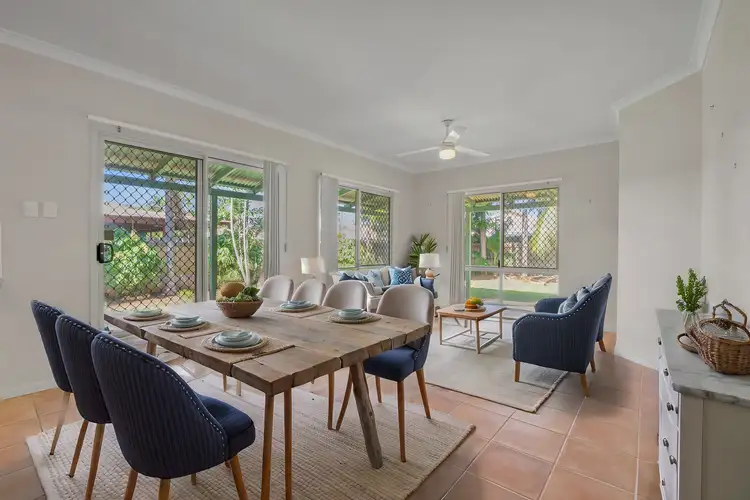
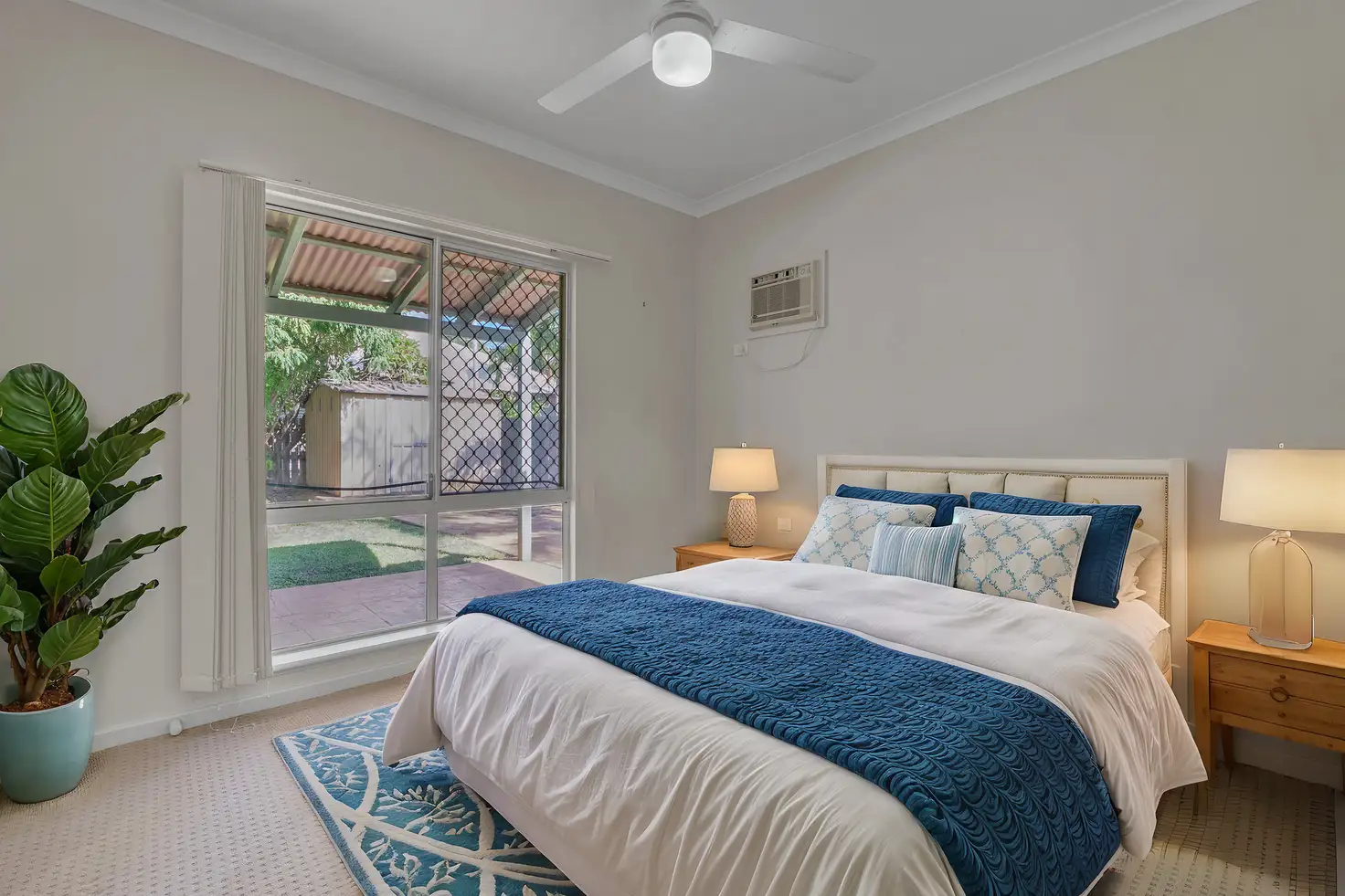


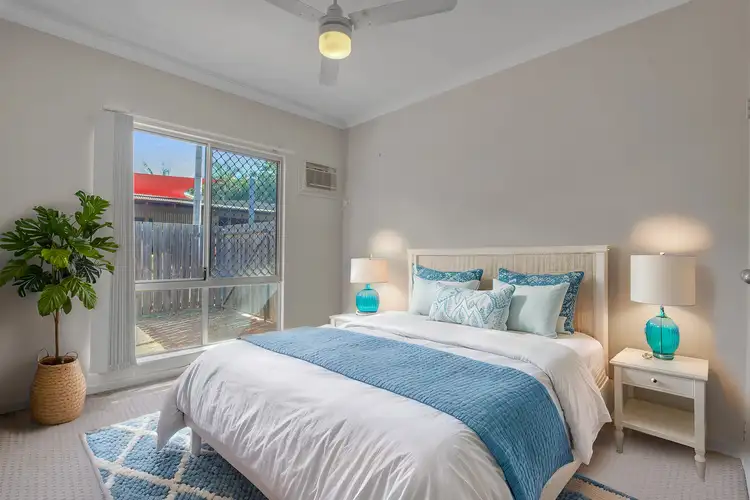
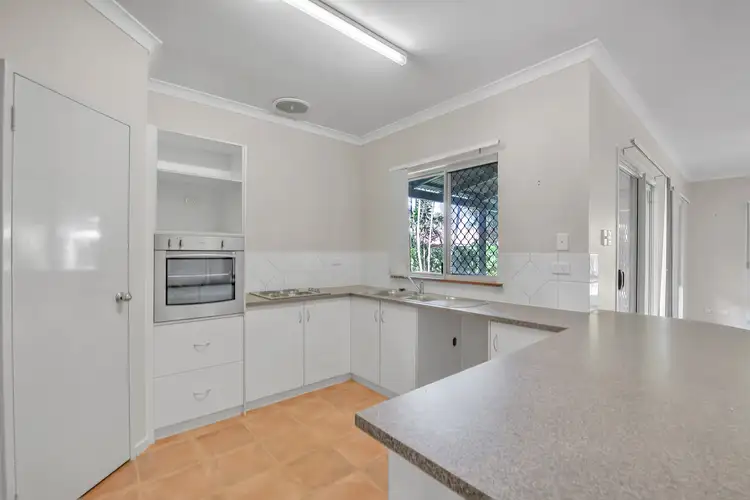
 View more
View more View more
View more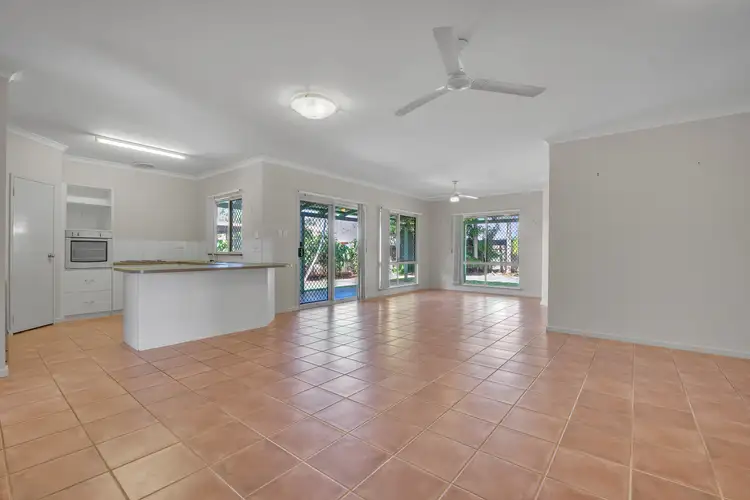 View more
View more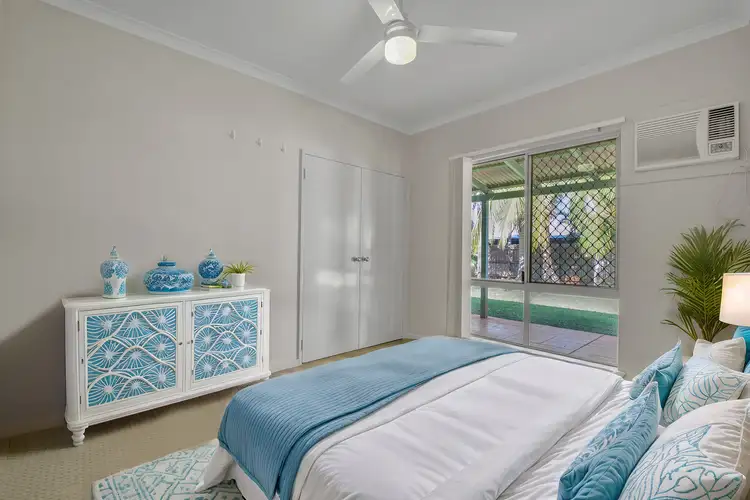 View more
View more
