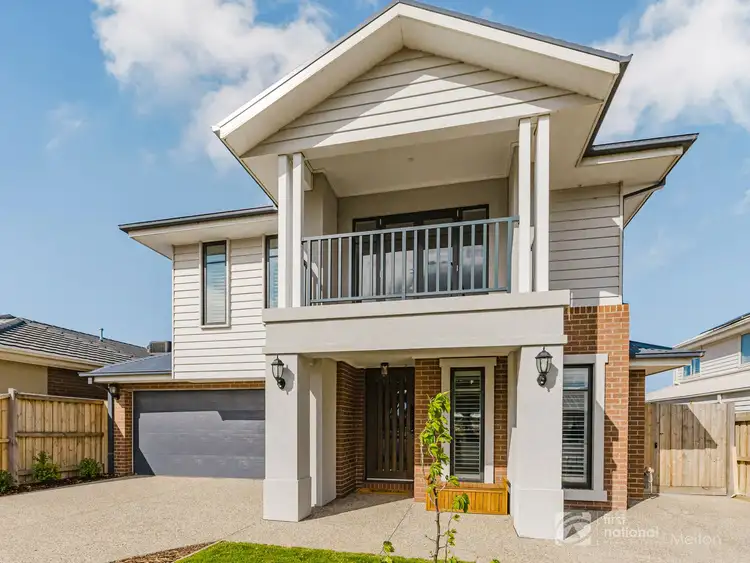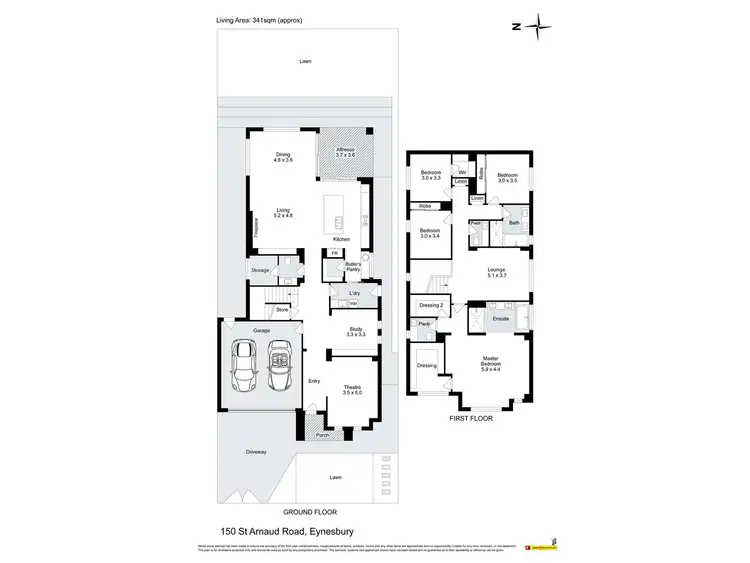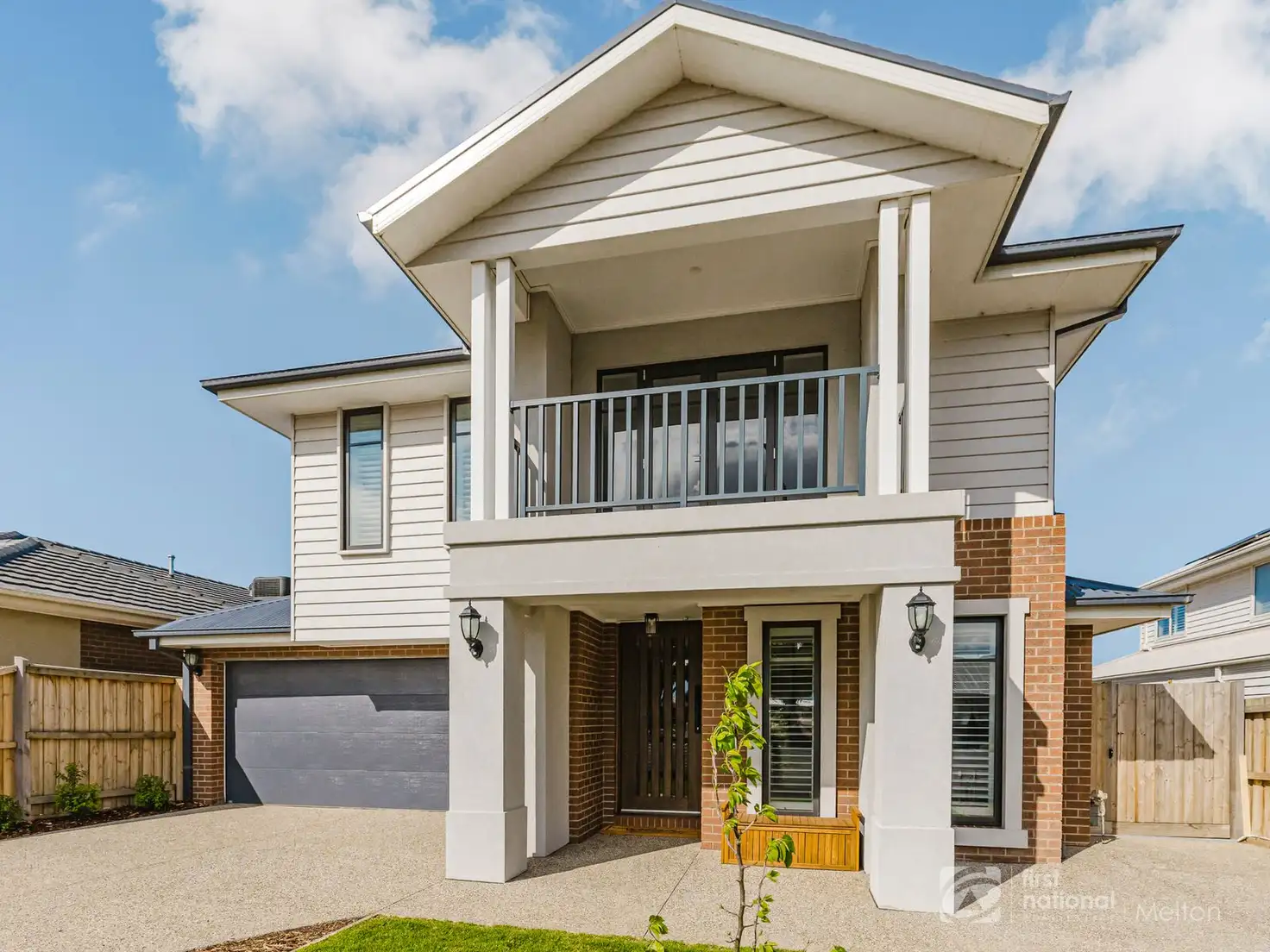Spacious, refined and finished with custom touches that make every day feel effortless, this residence stands apart in a community known for its design standards and natural beauty. Just 2 years old, it offers three distinct living zones, tailored joinery and landscaped outdoor spaces — a floorplan designed for modern families that delivers the rare combination of fresh presentation and carefully considered upgrades.
The Heart of the Home – Kitchen & Entertaining
The gourmet kitchen is designed without compromise, featuring dual SMEG wall ovens, a 5-burner gas cooktop, undermount sinks and an oversized island bench. Stone benchtops and premium cabinetry create a sophisticated finish, while plantation shutters add timeless appeal. A fitted butler’s pantry flows into the walk-in pantry and laundry, ensuring organisation and storage are effortless.
Multiple Living Zones for Every Occasion
Flexibility is at the core of this floorplan, offering three distinct living spaces. At the front, a separate lounge provides the perfect retreat or formal sitting room. The central open plan living and dining zone is anchored by custom inbuilt cabinetry and a gas log fireplace, creating a refined yet inviting hub. Upstairs, a third lounge adds further versatility, ideal for teenagers, extended family or a private escape. Floating timber floors enhance the warmth of the interiors, while dual stacker doors extend the living outdoors to a decked alfresco. Landscaped gardens and a dedicated fire pit area complete the picture, providing the perfect setting for year-round entertaining.
Master Retreat & Family Comfort
The master suite is a true retreat, offering dual walk-in robes, a private lounge space, spa ensuite finished with stone, oversized shower and double vanity, along with a balcony retreat for quiet moments. Additional bedrooms are well-proportioned and supported by a stylish main bathroom, ensuring the whole family is comfortably accommodated.
Thoughtful Enhancements
• Henley build with 10-year structural guarantee (2023)
• Custom cabinetry to main living, study/home office and robes
• Fully fitted butler’s pantry, walk-in pantry and laundry
• Floating timber floors, sheer curtains and plantation shutters
• Stone benches throughout kitchen, bathrooms, laundry and powder room
• Gas log fireplace in central living
• DLUG with Rear access, shed, side access and electric front fence
• Landscaped backyard with fire pit zone
• Multiple linen cupboards and under-stair storage
• Master Balcony with views of the Greybox Forrest
The Eynesbury Lifestyle
Positioned just moments from Grey Box Forest walking trails and the golf course, this home is immersed in the beauty of Eynesbury’s natural surrounds. Adding to its appeal, the highly anticipated Eynesbury Village town centre — with Coles, dining, medical and childcare — is set to commence construction in 2026, offering unmatched convenience for the future.
Homes of this calibre are rare in Eynesbury. This is an opportunity to secure a residence that balances near-new freshness with carefully considered enhancements, ready to be enjoyed from the moment you step inside.
For more information or to arrange your private inspection, contact Jade Carberry 0424 929 727 at First National Melton. As the 2025 Rate My Agent ‘Agent of the Year’ for Eynesbury and director of the award-winning ‘Eynesbury Agency of the Year,’ you can be assured you’re in expert hands.
Purchasers should conduct their own due diligence before making any decisions. For more information, visit the Consumer Affairs Victoria website: www.consumer.vic.gov.au/duediligencechecklist - The Vendor or Agency do not warrant any information.








 View more
View more View more
View more View more
View more View more
View more
