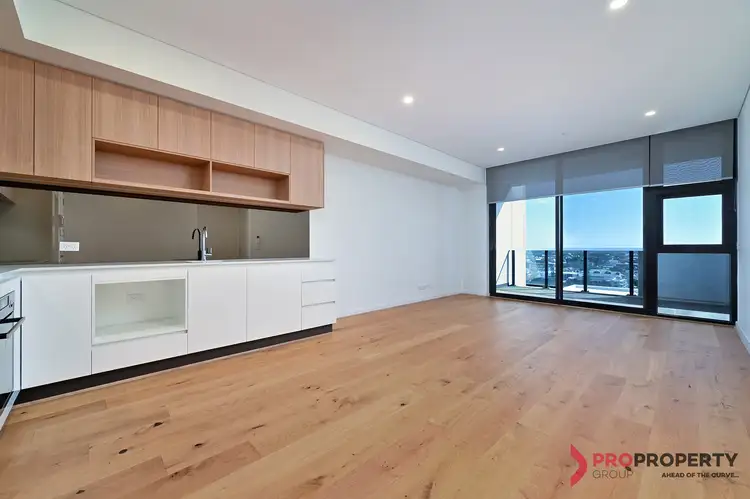• Enter into a secure `Green wall' inspired lobby, with 2 private lifts for owner and resident access.
•Sweeping views from a 15th floor North facing balcony, just perfect for entertaining.
•Sleek finishes to a 1 Bedroom apartment featuring an open plan design.
•Fantastic 360 degree views from the unique and private Resident Only exclusive 20th floor area!
• Quality lifestyle amenities are available here in this stunning Top of the Building location.
• Live on the doorstep of the CBD, the City and Northbridge, no one requires a car here!
• An award winning building design, highly focused on being energy efficient with a lower carbon footprint.
***INTERNAL LIVING FEATURES***
• Newly constructed in 2019, this apartment is well positioned within the building complex by having a valuable North facing outlook, and is located high on the 15th floor.
• 50 sqm of Internal living, with high ceilings throughout, opening onto the 15 sqm sheltered Balcony plus the bonus of an extra 4 sqm of Storeroom, positioned to the side of this entertaining area.
• King sized main Bedroom, with air conditioning, carpet, skirting boards and floor to ceiling mirrored built in robes.
• Spacious main Bathroom, ensuite designed with a quality finish, blending so smoothly with a `space saving' laundry.
• The Kitchen features stylish stone benchtops, soft closing cupboards, glass splashbacks, integrated dishwasher, induction cooktops, electric oven - and all with a great overview of the living, balcony and city view areas.
• Timber infused floorboards to an air conditioned Lounge and Dining room, that also features ceiling height double glazed sliding doors that provide North facing views of the city and give terrific balcony access.
*** RESORT STYLE ROOFTOP PRIVATE AMENITIES***
Lifestyle Features for Owners, Residents and invited Guests, located high on Floor 20!
• Swim in a Pool, with a timber decking area to lap up those City and Optus Stadium views.
• Fully equipped Gymnasium, large with open floor spaces and well completed by a Sauna facility
• Open air outdoor Cinema location, deckchairs and ample viewing room provided, but bring your own popcorn!
• Indoor Lounge, Kitchen, Dining and TV viewing entertainment areas, highlighted by a pool table in the Games room.
• Now just soak up the amazing 360 degree views of this unique City Centre outlook.
ELECTRICITY, WATER, SMART WIRING and WIFI in house benefits PLUS resident only apps available for parking, scooters, bikes PLUS the ability to hire an in house EV VEHICLE.
This inner city apartment also features the great walk score of 95% for lifestyle location.
Public transport services of Trans Perth Bus and Trains are all so close!
• • Contact Sean Posner to arrange your viewing, call or text 04111 46430 or email [email protected]








 View more
View more View more
View more View more
View more View more
View more
