This elegant Architectural residence, built in late 2023, Corsica located in The Cove – Pelican Waters newest master-planned exclusive residential enclave offers a luxury coastal lifestyle of the very highest calibre with access to first-class resort-style facilities, just a short walk to the shopping village and marina.
Across the residence comprises of open plan family and dining area, three bedrooms, two fully tiled bathrooms plus powder room, two separate living areas, ample storage, ultra-stylish kitchen with quality appliances, high ceilings, covered terrace with sweeping views, and 4 lock up garage with storage facilities.
Inspired by the timeless appeal of traditional Queenslander architecture, The Cove Corsica showcases spacious outdoor entertainment areas for common use. These features not only shield residents from the elements but also welcome natural light, cool breezes, and picturesque views. A distinctive highlight of the project is the use of KLAY brick slips in the outdoor spaces—an elegant choice that perfectly balances the design aesthetic with the functional needs of coastal living.
OGE Group Architects initially planned to use a full brick facade, but the need for a lighter alternative led them to choose KLAY’s Prachstein series in Ivory Mist. Known as brick slips, these thin bricks are made from the same raw materials as traditional bricks and are kiln-fired at similar temperatures, preserving the look and durability of classic brickwork. Manufactured in Germany by a company with over 130 years of experience, this premium material delivers a modern facade that complements the overall design and offers exceptional weather resistance.
Premium fixtures and fittings are showcased throughout and include ducted air-conditioning, open plan living and dining area with high sliding doors, 60mm stone kitchen / island bench, stone bench in all wet areas, floor to ceilings tiling, soft close cabinetry, wool carpets, 3,000mm high ceilings, square set cornices throughout, timber floors, brushed nickel tapware in bathrooms, and audio-video security system.
At 243m2 it is the perfect size for a couple or small family – and is also an easy property to lock and leave when off travelling, so could very well suit the downsizer seeking low maintenance living in a prime lifestyle locale. It couldn’t be more effortless; this indeed is the good life in every sense.
Positioned in Corsica – one of the enclaves within The Cove, residents and guests have access to onsite facilities including stunning sundrenched resort-pool with expansive sunbathing terrace, lush manicured gardens, and a waterfront village green. The complex is secure and exclusive, with the very finest standards in design, construction, and amenities.
From here you can stroll across to Pelican Waters Shopping Village for shopping and dining, enjoy a meal at the tavern, berth your boat at the marina, and walk or cycle along kilometres of interconnecting pathways. The Greg Norman designed golf course is just a five minute drive, and it’s less than 10 minutes to Caloundra CBD and beautiful patrolled beaches. Did someone say lifestyle?
If any (or all) of the above is resonating with you, then this is your opportunity to secure your slice of not only Pelican Waters most exciting new community but a giant leap forward into living your very best life.
Summary of Features:
- Elegant residence in The Cove – exclusive master-planned community
- 3 bedrooms, 2 fully tiled bathrooms, powder room
- 2 living areas, well-designed floor plan – good separation between all bedrooms
- Stylish kitchen with quality appliances, stone benches & soft-close cabinetry
- Private terrace accessed from living & master bedroom with northern water views
- 3,000mm high ceilings, ducted air-conditioning, premium fixtures/fittings
- 4 x garage with storage & laundry facilities, onsite visitor parking within complex
- Resort style facilities incl: stunning pool & terrace & waterfront village green
- Short walk to Pelican Waters Shopping Village, marina, tavern, and parks
- 5 minutes to golf, less than 10 mins to Caloundra CBD & patrolled beaches
- 20 mins to major public & private hospitals, 65 mins to Brisbane Airport

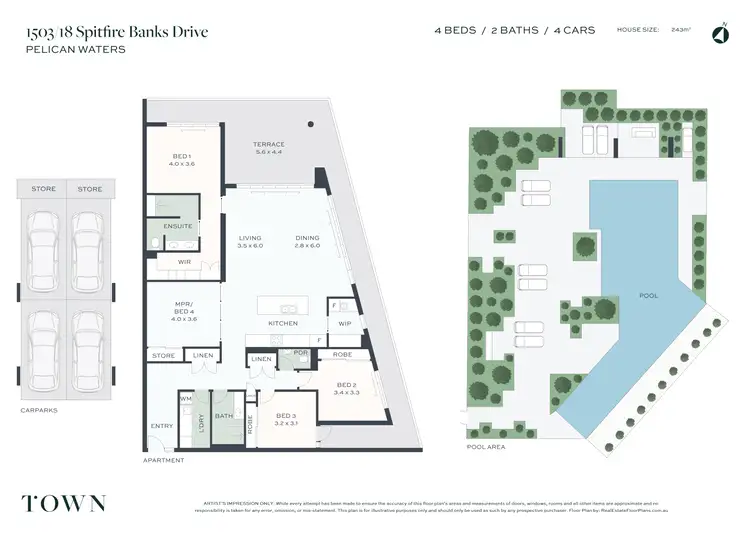
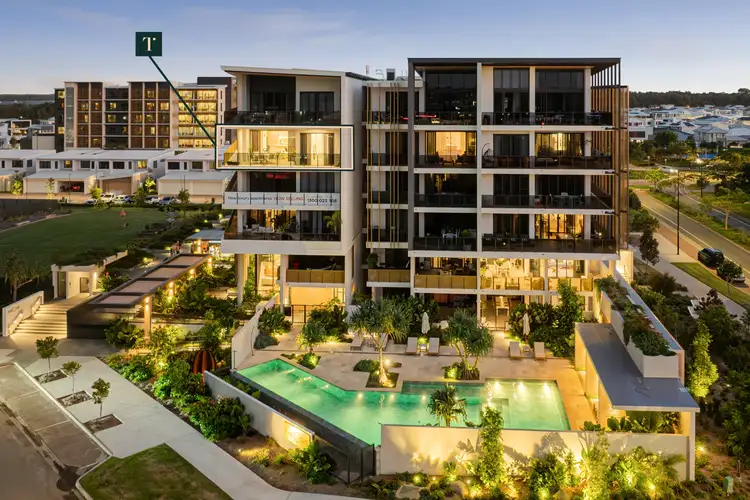
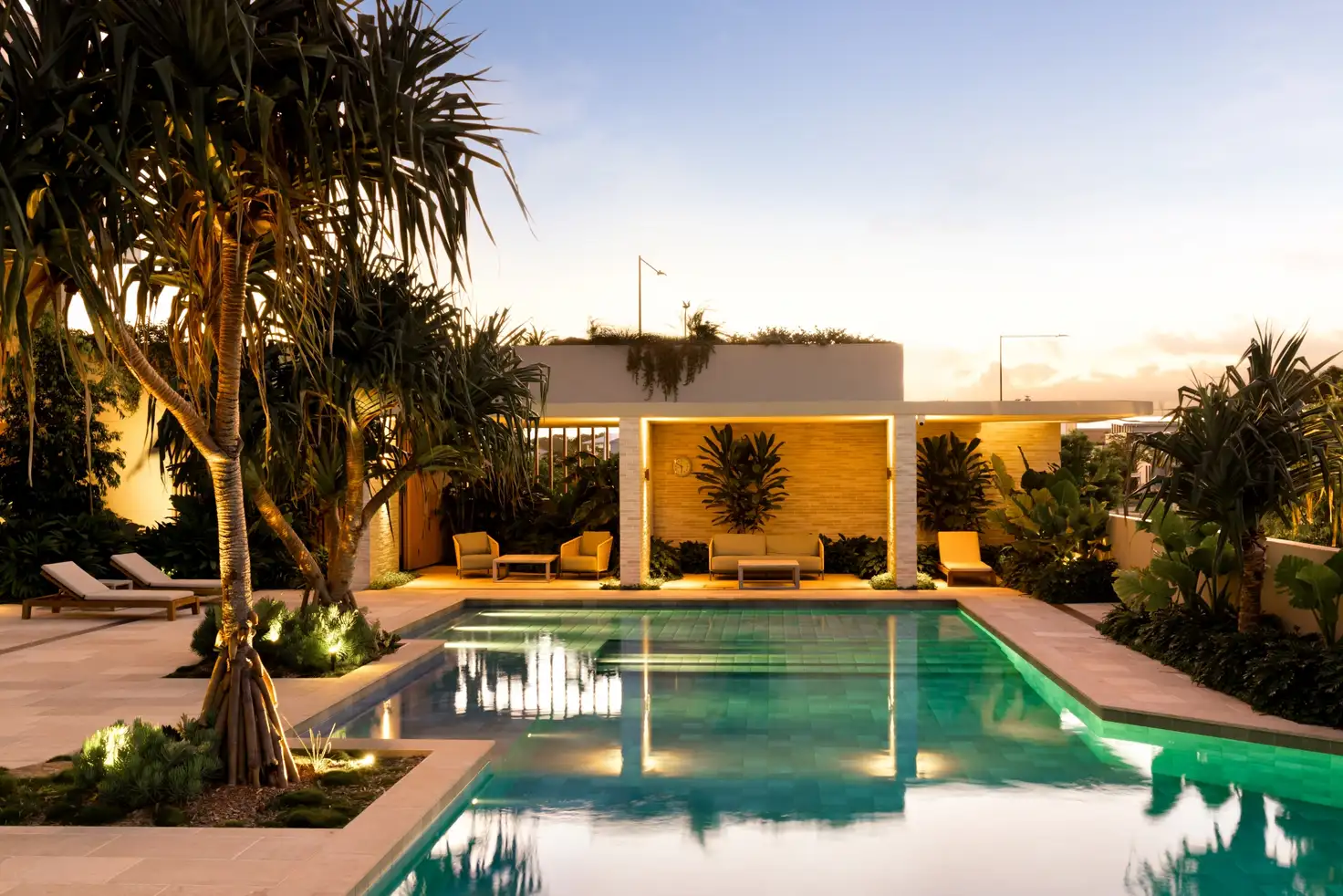


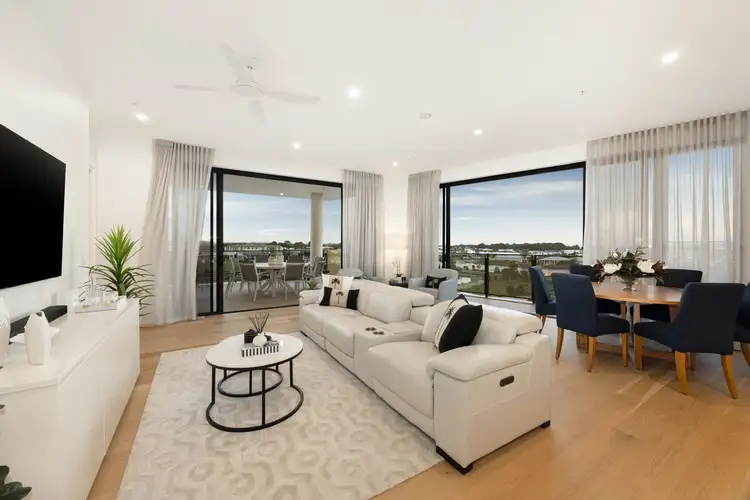
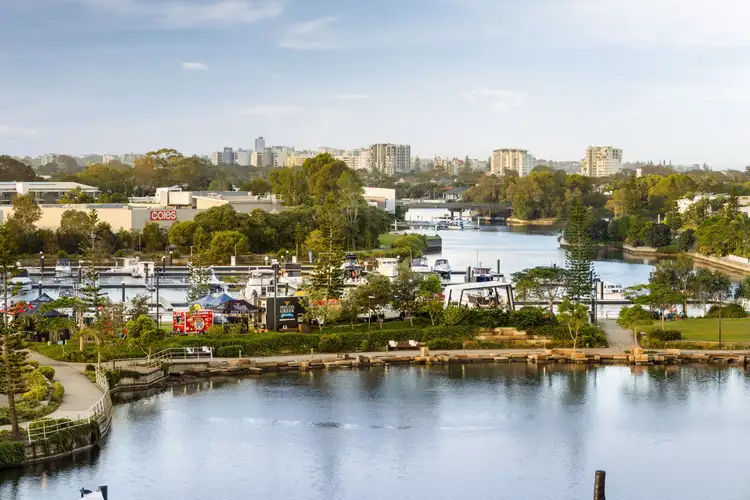
 View more
View more View more
View more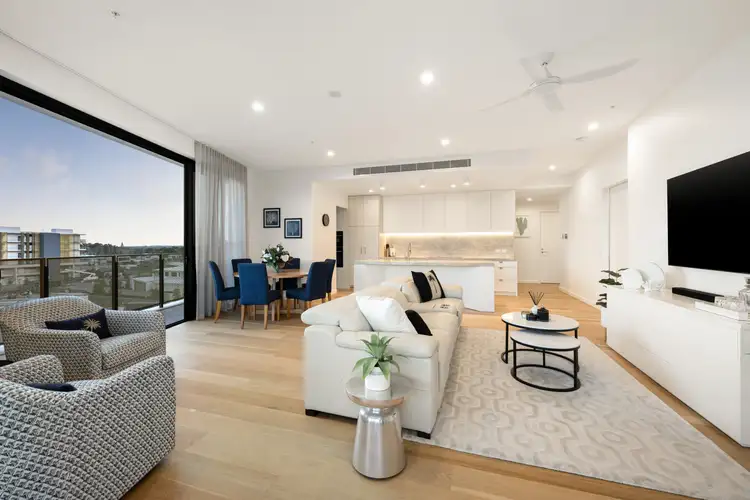 View more
View more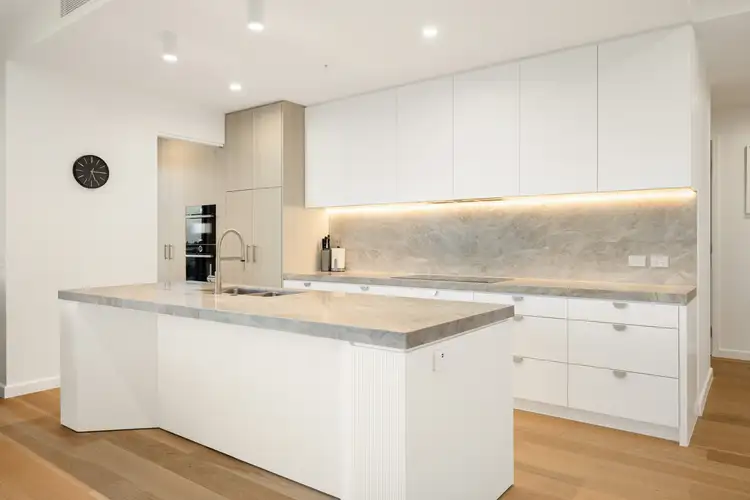 View more
View more
