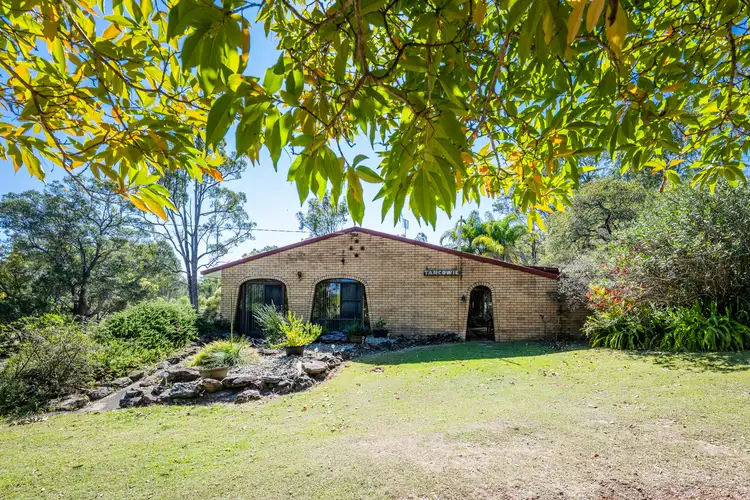Escape to your own country estate on the outskirts of Grafton. Spread across 61 hectares (around 150 acres), the property combines the comforts of a substantial family home with against a sandstone ridgeline backdrop, big skies and room to roam. Offering the serenity of a rural sanctuary only a short drive from Grafton's shops, schools and services.
Seclusion doesn't mean isolation. The sealed Gwydir Highway links the homestead to Grafton's train station, hotels, galleries and cafés in about 15 minutes, and everyday conveniences-from florists and newsagents to a jockey club and fast‑charging station-are clustered within a 15–16 km radius. Back on the property, enjoy starry nights, bird song and the freedom that only large acreage can provide.
The vegetation on the land varies. Approximately five acres near the house is cleared for lawns, orchard space and easy access. A further approximate 10-15 acres is young regrowth that has grown back in the past 20 years and the remaining property is mostly nateive bush - with the exception of tracks and fire trails. The terrain at the house is gently undulating, backing onto a ridgeline with most of the property on a plateau about 20-30 metres higher than the house.
Several high points here would make ideal sites for second dwellings as they may well offer views of the Orara Valley.
The neighbouring property fronts the Orara River and there is a public reserve just a few hundred metres down the road for access.
The mix of open paddocks and light forest invites horses, trail bikes, bushwalkers and nature lovers to explore.
At the heart of the estate is a solid brick home built in the early 1980s. The single‑level design offers four generous bedrooms and three bathrooms (two en suites), providing space for families or guests. A central open‑plan kitchen and dining area features warm timber bench tops and ample cabinetry, making it the natural gathering point of the home. The living spaces flow to a light‑filled sunroom where you can watch kangaroos graze or enjoy sunset cocktails. A slow‑combustion heater keeps the lounge cosy on cool winter nights.
Practicality meets flexibility here. A clever floor plan places bedrooms and bathrooms at either end of the house, creating scope for dual living-perfect for extended family or an Airbnb wing. Outside, a high‑clearance machinery shed provides an open bay for tractors or floats alongside four lock‑up garage bays for vehicles and workshop storage. Three rainwater tanks (a large concrete tank, poly tank and elevated header tank) supply the home with gravity‑fed water; a solar‑panel system supplements the mains electricity connection to keep running costs low; and a septic system handles waste.
A delightful in‑ground pool sits adjacent to the house. It currently requires compliance updates, presenting an opportunity for the next owner to refurbish it into the perfect summer oasis. With so much cleared land around the house, there's ample space for vegetable gardens, fruit trees, chickens or even a horse arena. The remainder of the property offers timber for firewood or future projects (subject to approvals).
OTHER DETAILS
- The zoning of the land is RU2 Rural Landscape
- The property is on the grid - mains power
- 2 x rainwater tanks are in place for water - not mains water.
This is a rare chance to secure a large acreage property that balances amenity with adventure. Enjoy breakfast in town and be home in time for a trail ride, or share the serenity with friends and family in separate accommodation wings. Rural retreats of this calibre-where scale, convenience, natural beauty and sustainable infrastructure come together-are seldom offered to the market.
For more information or to declare your interest contact Terry Deefholts 0413 299 176 or Kat Boychuk 0488 178 674.
Terry Deefholts Licence No. 20416801
DISCLAIMER: The information contained in the advertising of this property is based on information provided to the agents, and the vendor and agents expressly disclaim any liability arising therefrom. The accuracy of the information cannot be guaranteed, and prospective purchasers should make their own enquiries and form their own judgement as to these matters.








 View more
View more View more
View more View more
View more View more
View more
