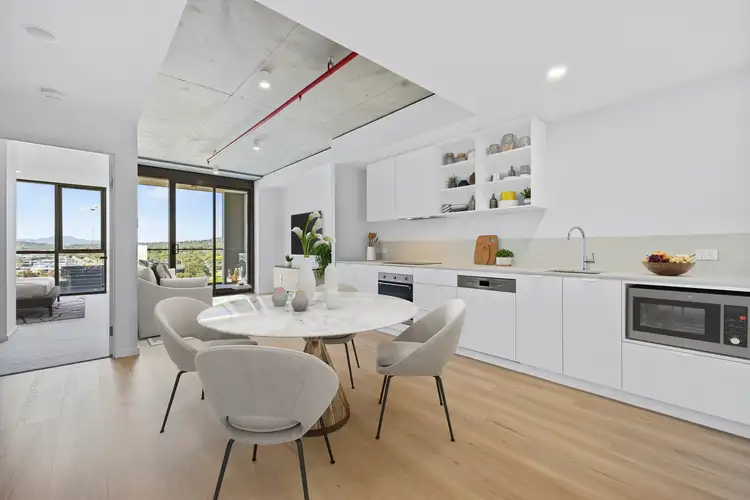Sleek, stylish and as new, a creation of award winning Doma and Bloc groups, this outstanding apartment combines style and functionality to create sophisticated, life-enriching spaces you'll want to come home to.
Generous sized windows and a sunny aspect amplify the living space within a well-designed open plan layout. The modern kitchen boasts stone benchtops, electric cooking, dishwasher & good storage. The spacious living and dining areas are enhanced by access to the balcony area with sweeping views to Mt Taylor.
The bedroom has been designed with space and style in mind. Rare for a one-bedroom apartment, the bedroom includes a spacious walk in robe, plus corner windows optimising natural light, and balcony access embracing the same stunning views of the surrounding hills. The bathroom is conveniently adjacent to the bedroom, with feature tiling, floating vanity with storage and large walk-in shower.
Additional features include ducted heating and cooling throughout, also rare for an apartment, plus separate concealed laundry plus secure carspace and storage cage.
Residents at The Melrose enjoy access to an impressive suite of amenities, including:
- 25m heated lap pool with sun lounges
- Rooftop gym with panoramic views
- Private residents' lounge and outdoor entertaining terraces with BBQ facilities
- Bike storage and wash bay for cycling enthusiasts
Built with sustainability in mind, The Melrose features double glazing for comfort and noise reduction, energy-efficient lighting and appliances and water-saving rainwater irrigation for landscaped areas.
Within walking distance to Woden Town Centre, the CIT and bus interchange, plus moments from The Canberra Hospital and easy access into the City and Parliamentary Triangle, convenience and lifestyle combine to create your perfect new address.
Currently tenanted at $510 per week until January 2026, this home provides for an ideal investment, or the ultimate first home or downsize opportunity.
- Sweeping views from the 15th floor
- Open plan living & dining
- Sleek kitchen with stone benchtops, electric cooking, dishwasher & good storage
- Spacious bedroom with walk in robe and balcony access
- Reverse cycle heating and cooling for year-round comfort
- European laundry with separate washer & dryer
- Large corner balcony with views
- 1 secure carpark & storage cage with lift access
Living Size: 59m2
Balcony Size: 8m2
Rates: $1,587.92 p.a (approx.)
Land Tax: $1,844.39 p.q (approx.)
Body Corporate: $719.57 p.q (approx.)
Construction: 2024
EER: 6.0








 View more
View more View more
View more View more
View more View more
View more
