Price Undisclosed
4 Bed • 3 Bath • 3 Car • 2892m²
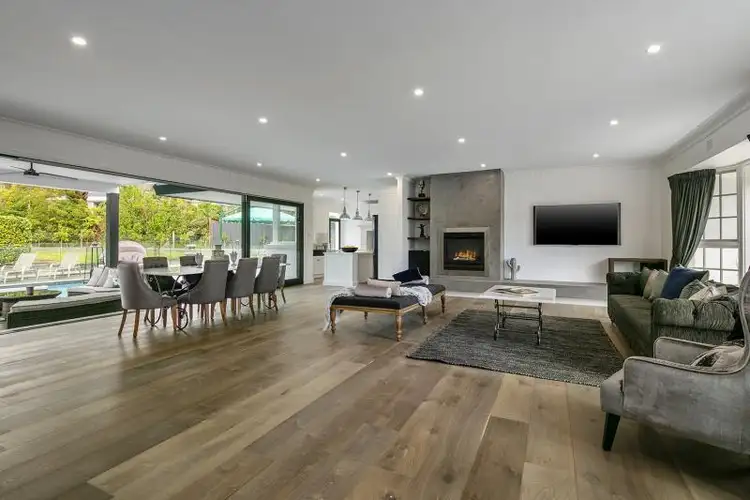
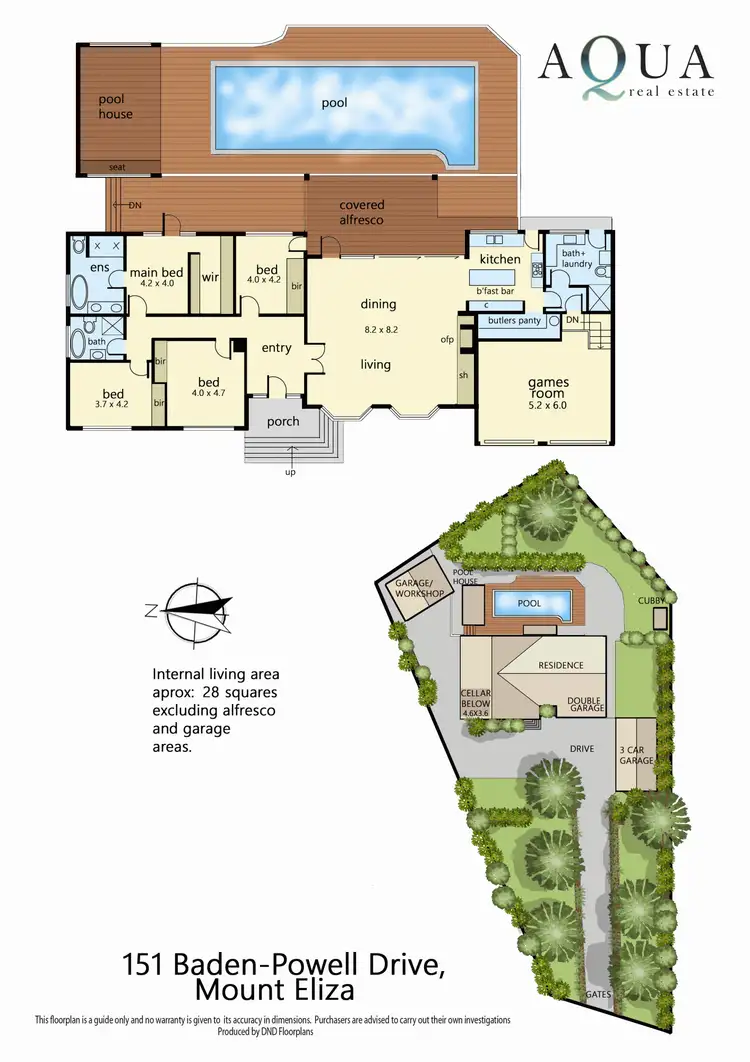
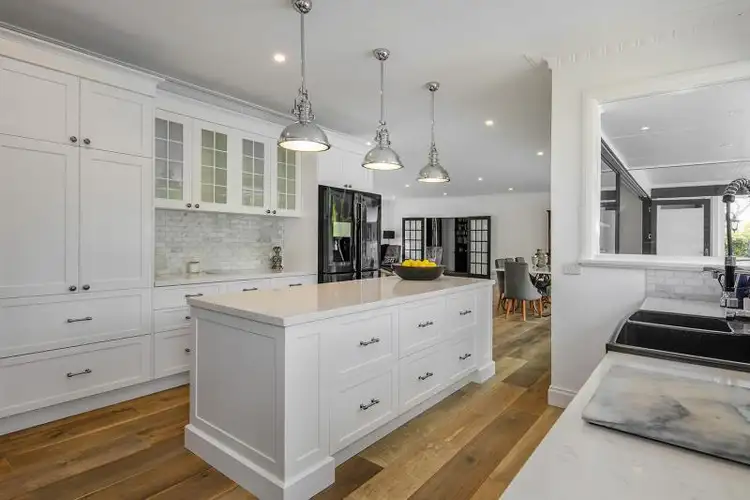
+7
Sold
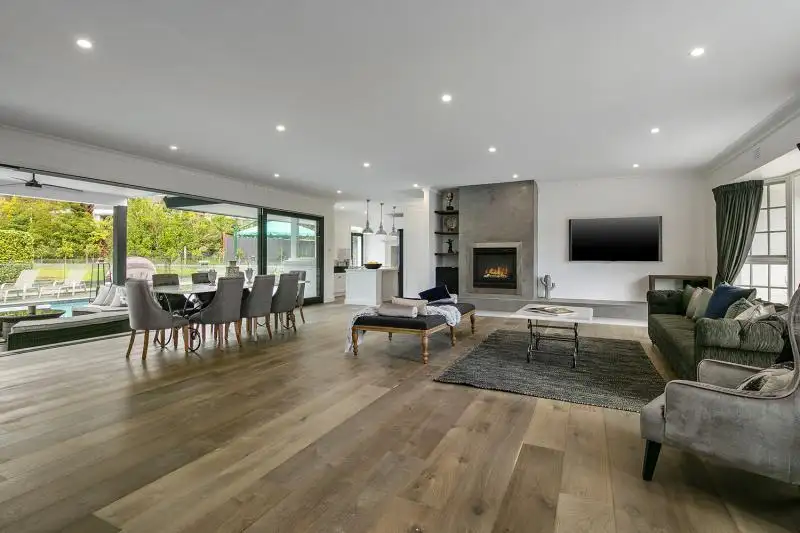


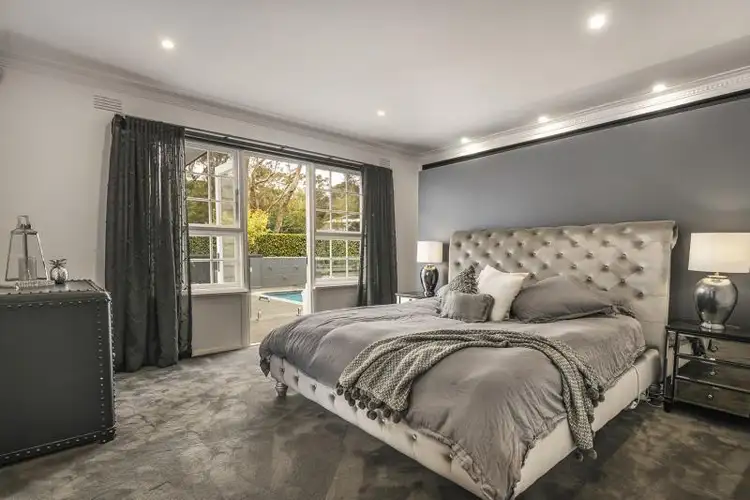
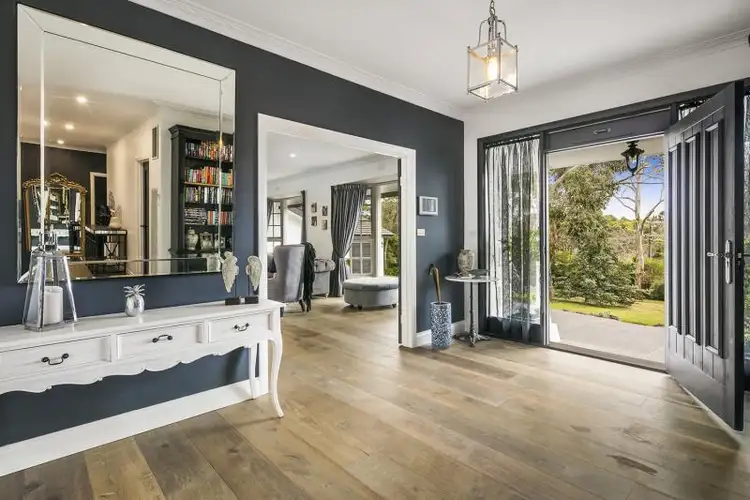
+5
Sold
151 Baden Powell Drive, Mount Eliza VIC 3930
Copy address
Price Undisclosed
- 4Bed
- 3Bath
- 3 Car
- 2892m²
House Sold on Fri 25 Nov, 2016
What's around Baden Powell Drive
House description
“~ MAGNIFICENT ASSEMBLY OF GLORIOUS FAMILY SPACES & PREMIUM AMENITIES ~”
Land details
Area: 2892m²
Interactive media & resources
What's around Baden Powell Drive
 View more
View more View more
View more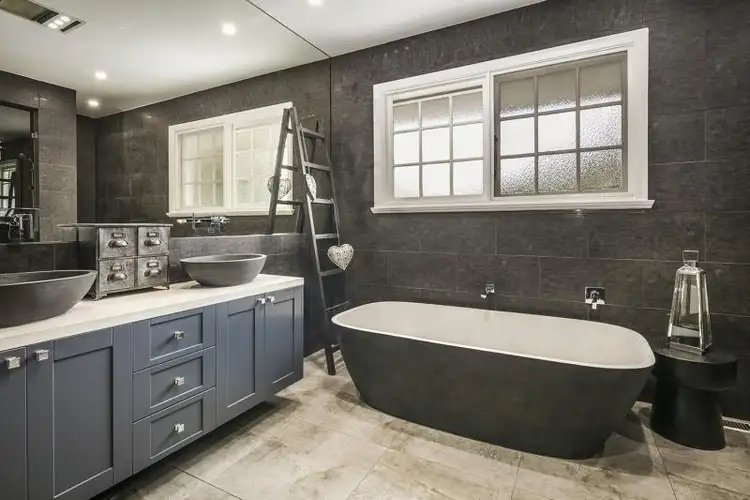 View more
View more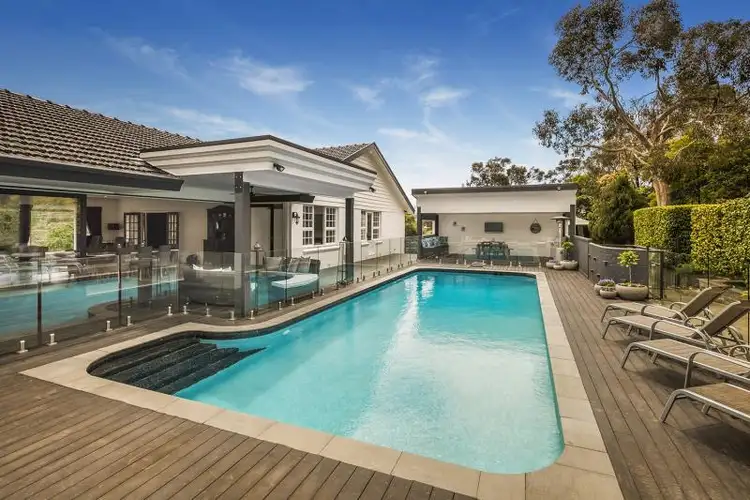 View more
View moreContact the real estate agent
Nearby schools in and around Mount Eliza, VIC
Top reviews by locals of Mount Eliza, VIC 3930
Discover what it's like to live in Mount Eliza before you inspect or move.
Discussions in Mount Eliza, VIC
Wondering what the latest hot topics are in Mount Eliza, Victoria?
Similar Houses for sale in Mount Eliza, VIC 3930
Properties for sale in nearby suburbs
Report Listing

