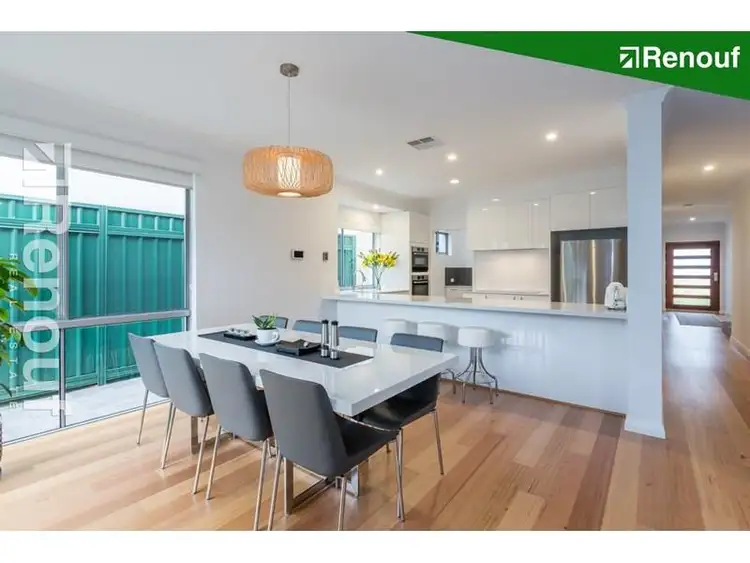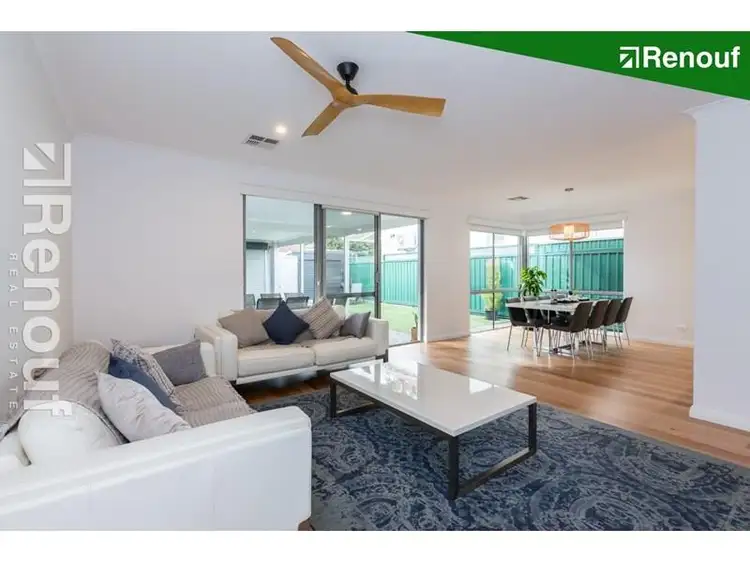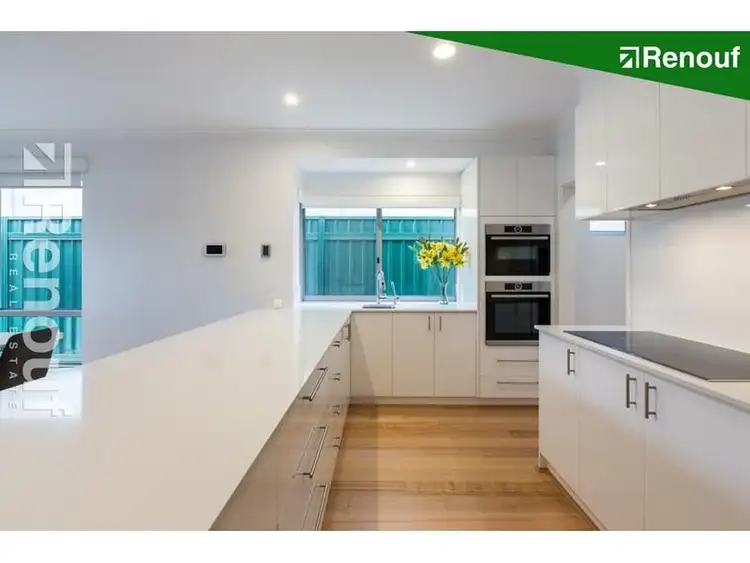Presented by Jayson Renouf of Renouf Real Estate
IMMACULATE, CONTEMPORARY STYLE HOME WITH NORTH ASPECT AND A RIGHT OF WAY!
MOVE IN WITH NOTHING TO DO!
Modern whilst classic this beautifully designed residence is certain to impress. Cleverly designed living areas direct you towards the North giving you an enhanced feeling of space whilst you bathe in the northern light. Spacious interiors open onto adjoining alfresco areas blurring the lines between inside and out. Using a unique blend of form, function and style this exquisite home affords its occupants an enviable lifestyle being conveniently located to all that has made Swanbourne one of Western Australia's premier residential suburbs.
Luxurious, contemporary style 4-5 Bed 3 Bathroom low maintenance home set in the Swanbourne Village location. The residence is complete with stunning finishes, a practical floor plan with an abundance of storage, all the modern conveniences and a host of tech features..
Features:
Master Bedroom with a generous size walk-in robe, Ensuite Bathroom with full size bath and dual vanity.
Guest Suite [or Master Bedroom on the ground floor] with walk in robe and Ensuite Bathroom.
Two additional Bedrooms and a Study or Bedroom number Five if required
Third Bathroom with a separate Toilet servicing the minor Bedrooms.
A well equipped kitchen forms the hub of the home and is central to the living and looks out to the North over the rear alfresco area.
A spacious informal living and dining area adjoins the kitchen and opens onto the north facing covered alfresco and adjacent garden area.
The home provides the opportunity for ample separation with a separate Home Theatre or activity room located on the ground floor and an additional sitting room located upstairs providing a choice of three internal living spaces.
A secure Double carport with remote controlled garage door is located at the rear of the home providing garaging for two vehicles. A garden shed adjoining provides ample additional storage.
The home is complete with timber flooring to the main living areas, ducted reverse cycle air conditioning with each room having its own thermostat, solar hot water, video intercom with an automated front gate and is surrounded by landscaped reticulated gardens controlled by a Skydrop wireless reticulation controller.
Location : The property is situated in a prominent position within the prestigious coastal suburb of Swanbourne. This high amenity location is only minutes from pristine Swanbourne & Cottesloe beaches and the vibrant Claremont Quarter retail precinct. The site provides close proximity to the majority of Perth's finest schools. Additional local amenities nearby include Cottesloe Golf Club, Claremont Showground, Allen Park and the Lake Claremont Reserve.
Approximate distances : Claremont Quarter 2.0km, Christchurch Grammar 2.5km, Scotch College 1.5km, Methodist Ladies College 2.5km, John XXIII College 2.0km, Cottesloe Private Golf Course 1.0km, Swanbourne Beach 2.0km, Cottesloe Beach 4.0km. N.B. All distances are approximate.
With so many amenities accessible on foot you might find yourself leaving the car at home in the garage!
Lifestyle : The property offers the Swanbourne/Cottesloe village lifestyle with cafes, local shopping and the train station all on your doorstep with the ocean, the river, the Claremont shopping precinct and all that has made the western suburbs Perth's premier residential area in close proximity. The site provides close proximity to the majority of Perth's finest schools. Additional local amenities nearby include Cottesloe Golf Club and Allen Park. Convenience, Lifestyle, Location!
Property Particulars : Local Authority : Town of Claremont, Frontage : 13.14 metres [10.06 metres], Depth : 39.37 [30.9 metres], Total area : 354 square metres. Kindly note there is a Right of Way [laneway] located at the rear of the property which provides additional access and convenience.
A rare and affordable opportunity offering a fabulous lifestyle from this modern, easy living home set on a manageable parcel of land in this most convenient location . An investment in your future lifestyle, make it yours!
For further information or to register your interest in this outstanding property contact the exclusive agent.
Jayson Renouf B.Bus
"Selling Swanbourne"
0412 597 586








 View more
View more View more
View more View more
View more View more
View more

