Sitting proud and elevated on an impressive 534m2 allotment, this stunning home offers the complete turnkey solution for those wanting to move into their dream home with absolutely nothing to do. With an unrivalled street presence created by the home's 23m frontage; iconic white picket fence covered by lush vines and picturesque landscaping the property continues to impress as you walk through.
Flawlessly designed and capitalising on the North/East aspect to capture breezes and year-round natural light, this home is perfect for our Queensland climate. Located on Fifth avenue, a beautiful tree-lined street, the home is surrounded by other substantial and established properties. This large, completely rebuilt home provides lifestyle at your fingertips surrounded by parklands, walking distance to Oxford Street and a stone's throw from the exciting new Barracks precinct currently being developed.
Upon entry through the turquoise feature door you are immediately met with a sense of space and light created by the open plan layout, a feature of the floorplan that continues throughout the home. Here you'll find the heart of the property, consisting of the well-appointed and beautifully finished kitchen, a large lounge room and adjoining dining area with more than enough room to host big groups. The kitchen will impress those who love to cook, complete with high quality European appliances, an abundance of storage, a stylish barn sink with marble tiled splashback and ample bench space. From here, large sliding doors flow out to a completely private and elevated rear entertaining deck overlooking the greenery and lush pool area below. Completing the home's upper level are the main bedroom with well-appointed walk-in robe and beautifully finished ensuite, a generous bathroom featuring stunning herringbone marble tiles and gold fixtures, and a second bedroom complete with built-in cupboards.
As you walk down the home's internal stairs you enter the second level, which is equally as impressive. Here you are met by a hallway, and underneath the stairs a functional space which could be converted to a wine cellar or used as a study nook with a storage cupboard which extends underneath the staircase. First off the hallway, is a large bedroom at the front of the home which provides built-in robes, further down the hallway there is a beautifully finished laundry and mud room providing functional access to the garden and garage and abundance of storage. Another two large bedrooms are located on this level. The fifth bedroom, with a painted VJ feature wall, could easily be used as a second main bedroom, backing directly onto the third bathroom which services this level. This bathroom features a frameless shower screen, large double basin and a stunning standalone bath providing the perfect place to relax and unwind.
On this floor, a second living space allows for a retreat area for large families or those who enjoy multiple living zones. This large and light filled space opens via floor to ceiling glass sliding doors onto yet another external entertaining area. Surrounded by flat green grass, this space is both secure and private. Stepping up the external feature stairs you are greeted by a heated mineral pool. Bordered by travertine tiles, an outdoor shower, wooden decking, and landscaped gardens with established hedges this entire area feels like your very own oasis.
Other Impressive features include;
· Ducted Air-conditioning throughout
· Security system including cameras
· 2.7m high ceilings on lower level
· Double carport with automatic door and functional access to the house
This fantastic home will not last long, don't miss your opportunity to buy one of Balmoral's finest properties.
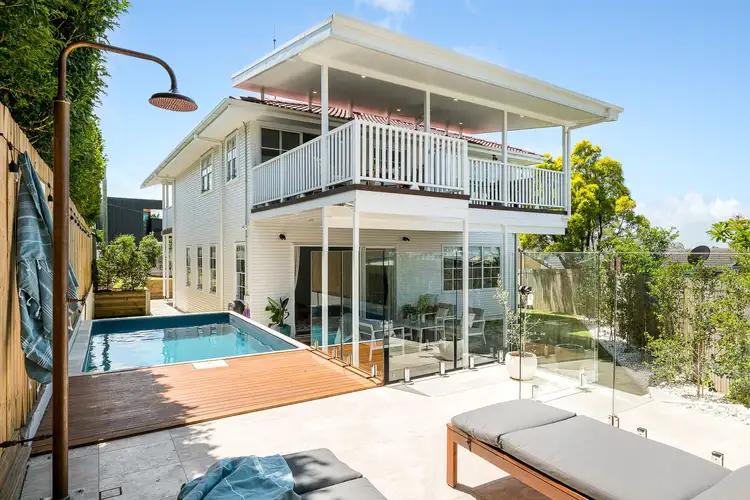
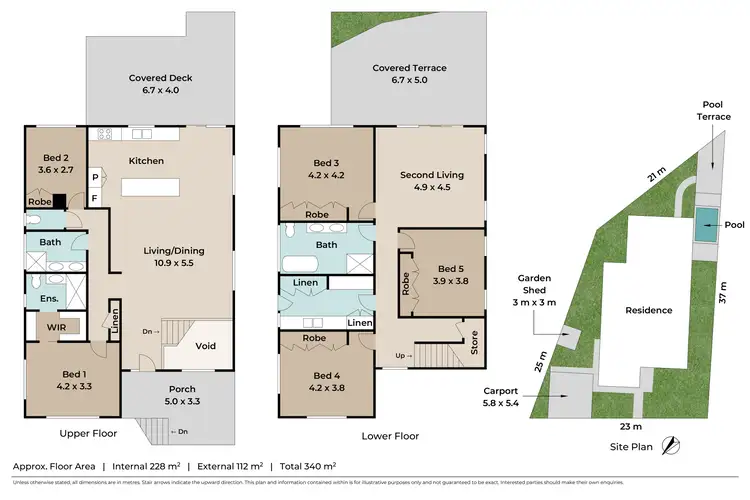
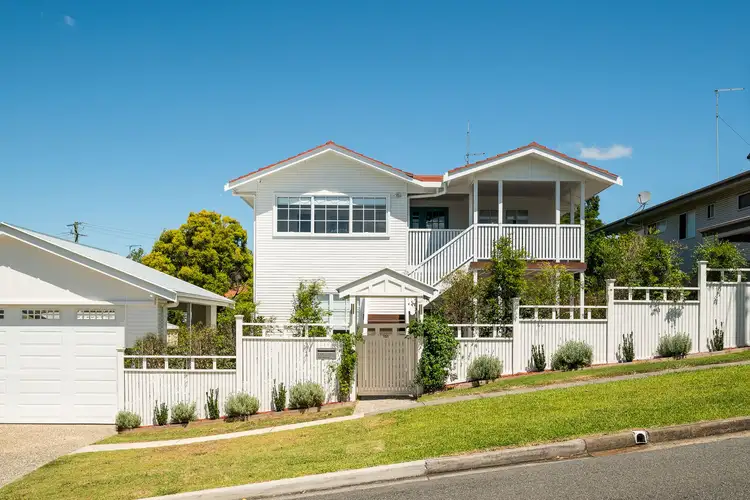
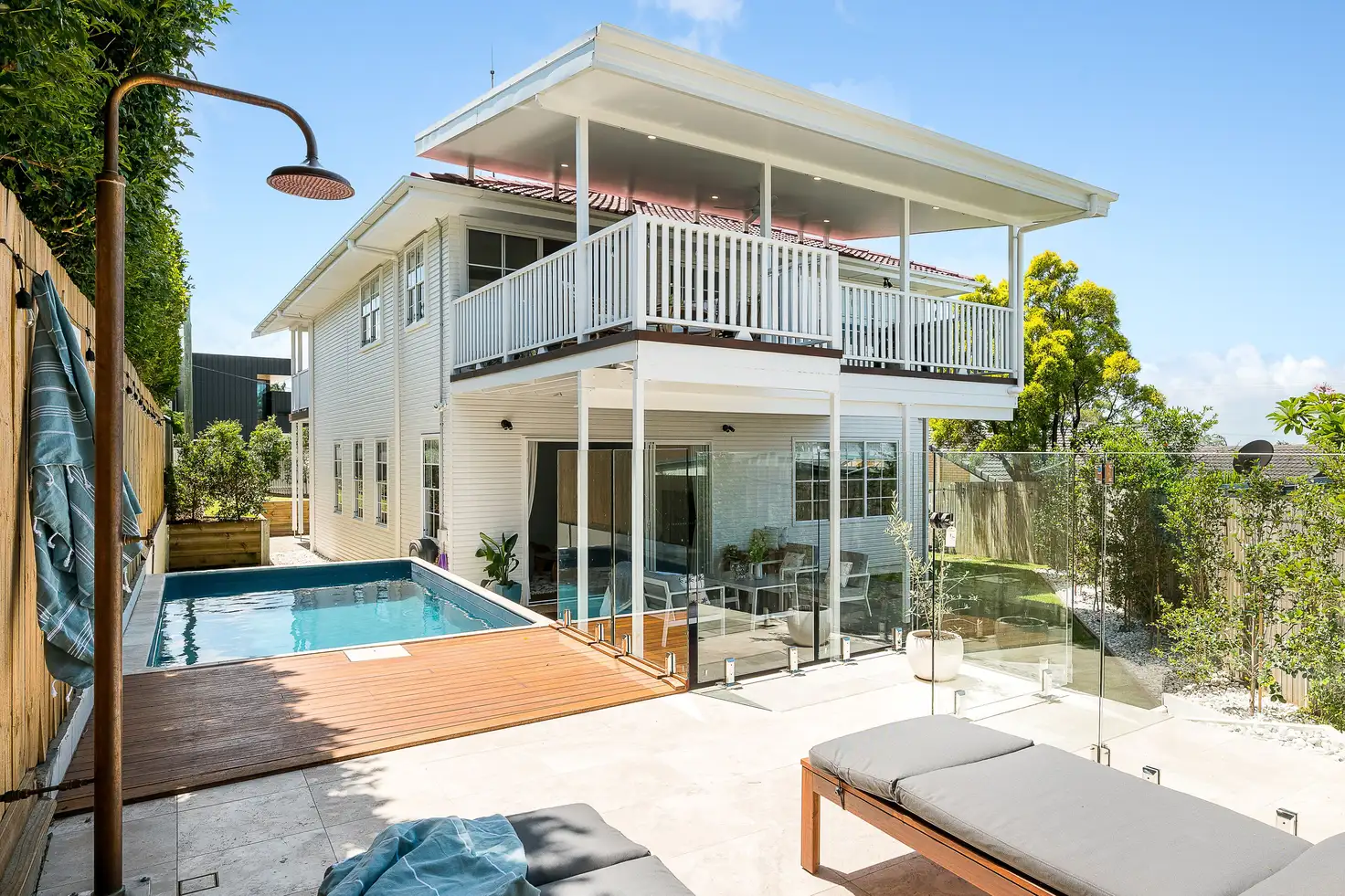


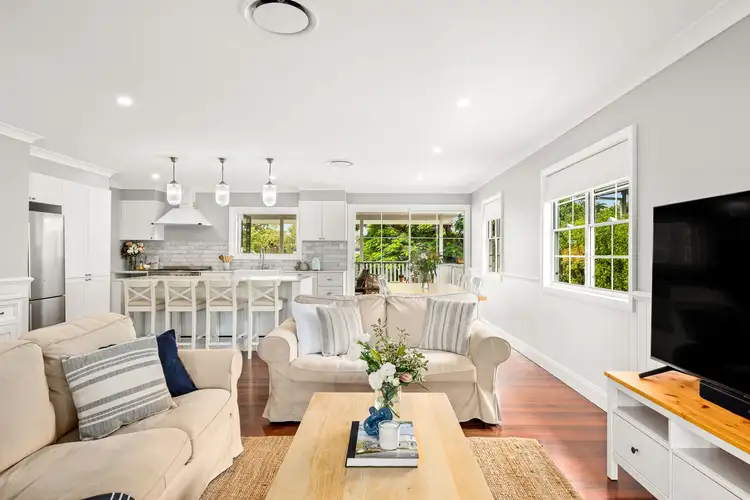
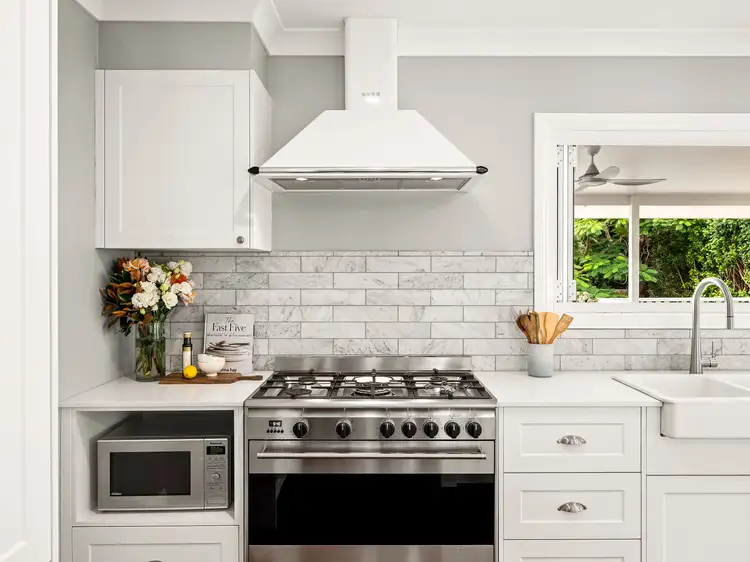
 View more
View more View more
View more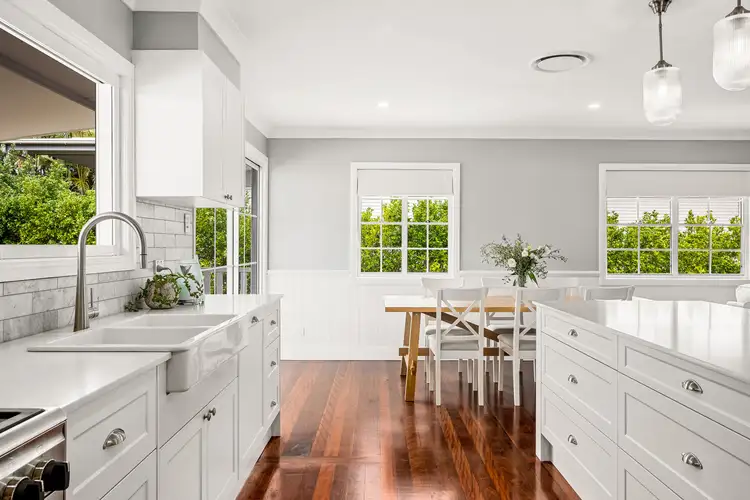 View more
View more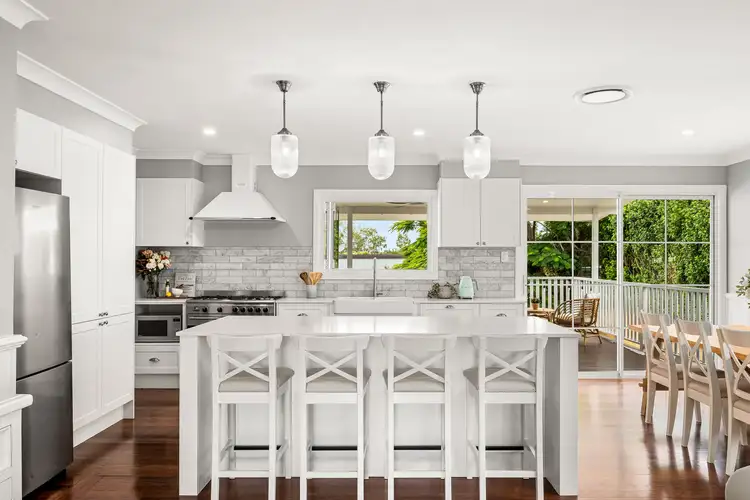 View more
View more
