A true lifestyle haven, this stunning residence brings everyday living and holiday indulgence together in perfect harmony. Located at 151 Julian Road, Macdonald Park, the home has been beautifully renovated and thoughtfully designed to deliver both elegance and comfort. Featuring four bedrooms, two bathrooms, two separate living areas and a central games room, there's space for every occasion, while the open plan living and dining zone creates the ultimate setting for family connection and entertaining.
Step outside and feel as though you've been transported to your own private resort. Set across 2.87 acres (approx.), the property offers space, seclusion, and sophistication in equal measure. A sparkling swimming pool takes centre stage, complemented by a poolside bar and two Balinese-inspired huts that invite relaxation. The expansive undercover entertaining area ensures year-round gatherings, while the unique addition of dual electrical meters provides the rare opportunity to run a business from home (STCC) without compromising the luxury lifestyle.
Set within the sought-after suburb of Macdonald Park, this property offers a rare blend of tranquillity and convenience. With quality schools, shopping hubs, parklands and transport connections all within easy reach, you'll enjoy the serenity of a semi-rural setting while never being far from the very best the region has to offer. This property will be going to Auction unless SOLD prior, to register your interest please phone Jamie Wood on 0403 592 500 or Apec Erijok 04 26 164 114
Features You'll Love:
- Arriving at the property, you're greeted by lush green lawns, two under-roof garages and a large shed to the side, setting the tone for the space and practicality on offer.
- Inside, the home opens with a formal lounge overlooking the front yard, creating a welcoming retreat.
- The master suite is also positioned at the front, featuring a generous walk-in robe and stylish ensuite.
- At the heart of the home, a central games room doubles as a children's retreat or entertainment hub for family and friends.
- Flowing through to the open plan living and dining area, the space feels light-filled and inviting, a true centrepiece for everyday living.
- The newly renovated kitchen boasts a sleek, modern design with quality appliances and stone benchtops, perfect for the home chef.
- Bedrooms two, three and four are generously sized, with built-in robes to all of the bedrooms, all positioned conveniently off the secondary hallway.
- The main bathroom, also recently renovated, combines function with style, ideally placed for busy mornings and guest use.
- Comfort is assured year-round with ducted reverse cycle heating and cooling, complemented by a 10kW solar system for energy efficiency.
- Outdoors, a large verandah offers the perfect setting for entertaining, overlooking a sparkling in-ground swimming pool.
- Resort-style living continues with multiple Balinese huts, a poolside bar, and quiet garden nooks where you can enjoy a coffee, a good book, or evenings by the firepit.
- Set across 2.87 acres (approx.), the possibilities are endless, from hobby farming to creating your own private retreat.
- A unique addition is the dual electrical meters, with one allocated for residential use and the second offering potential to run a business from the shed (STCC).
- Every detail has been carefully considered, leaving nothing to do but move in and embrace the lifestyle on offer.
Location Highlights
- Sought-after Macdonald Park suburb offering space and convenience.
- Close to Munno Para Shopping City and Eyre Village for dining and shopping.
- Nearby quality schools and childcare facilities.
- Parks, reserves, and walking trails on your doorstep.
- Quick access to the Northern Expressway for easy city commutes.
- Peaceful semi-rural setting with modern amenities within reach.
Specifications:
- Built - 1996
- Builder -Fairmont Home
- House - 322m2 (approx.)
- Land - 2.87 acres (approx.)
- Frontage - 79m
- Zoned - Rural Living - RuL
- Council - Playford Alive
- Hotwater -Electric
- Mains Water - Yes
- Rainwater - Yes - Not Plumbed
- Mains Electricity - Yes
- Solar - 10kw
- Gas - LPG
- Sewerage - Septic - New Enviro Tank
-Heating -Ducted Reverse Cycle
- Cooling - Ducted Reverse Cycle
The safety of our clients, staff and the community is extremely important to us, so we have implemented strict hygiene policies at all our properties. We welcome your enquiry and look forward to hearing from you.
RLA 284373
*Disclaimer: Neither the Agent nor the Vendor accept any liability for any error or omission in this advertisement. All information provided has been obtained from sources we believe to be accurate, however, we cannot guarantee the information is accurate and we accept no liability for any errors or omissions. Any prospective purchaser should not rely solely on 3rd party information providers to confirm the details of this property or land and are advised to enquire directly with the agent in order to review the certificate of title and local government details provided with the completed Form 1 vendor statement.
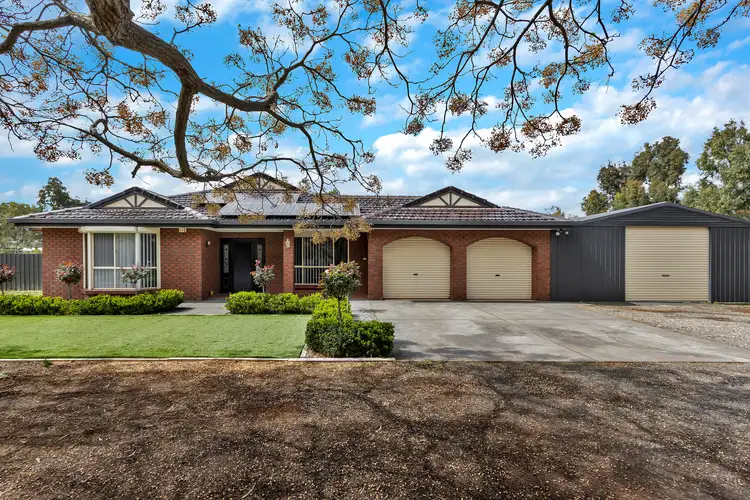
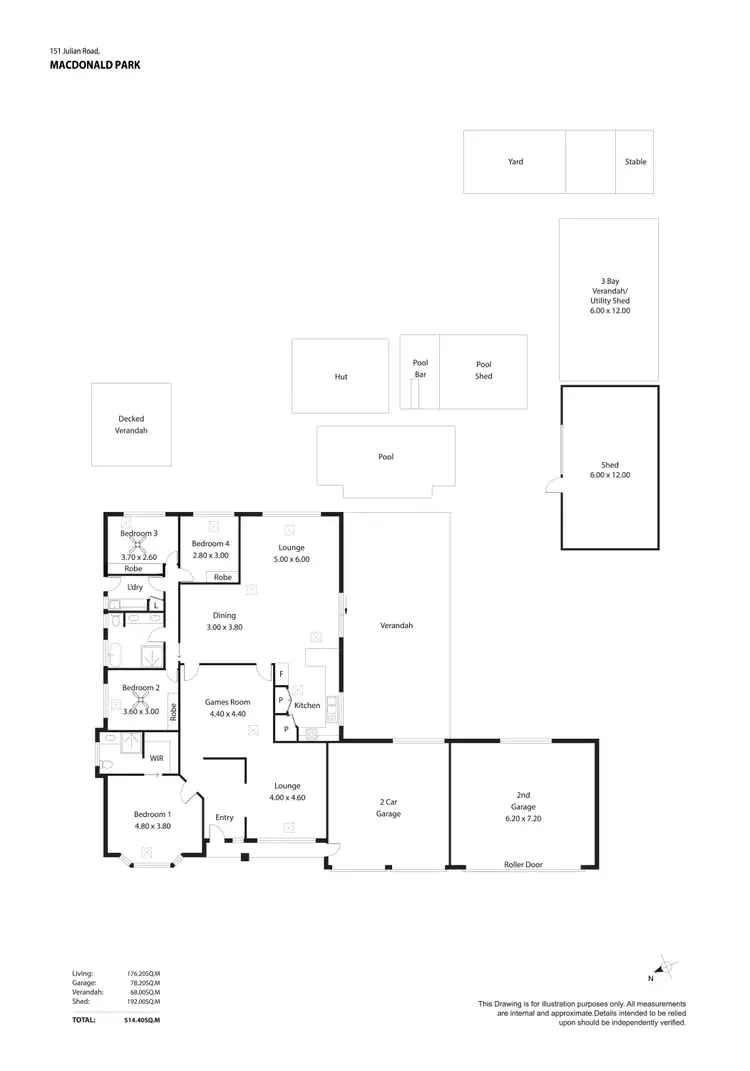
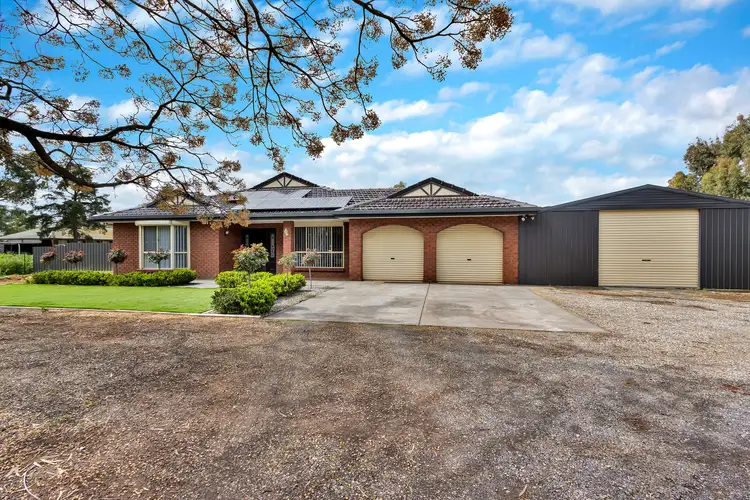
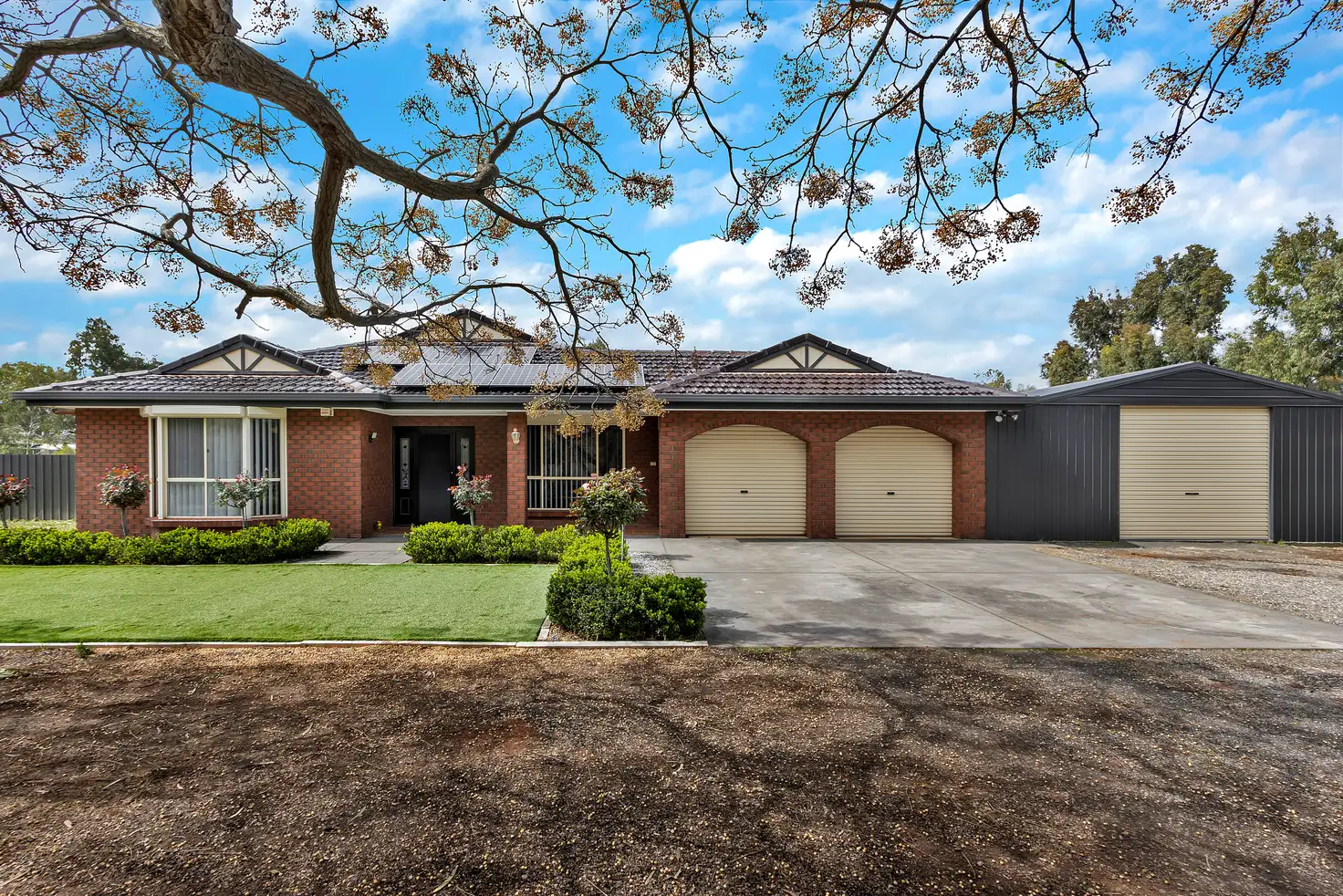


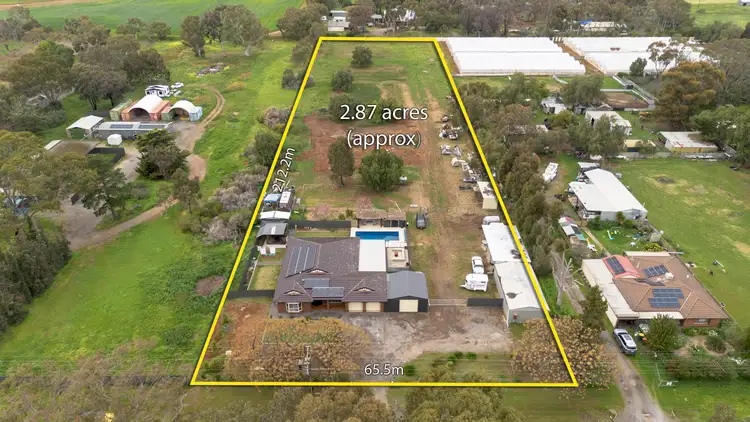
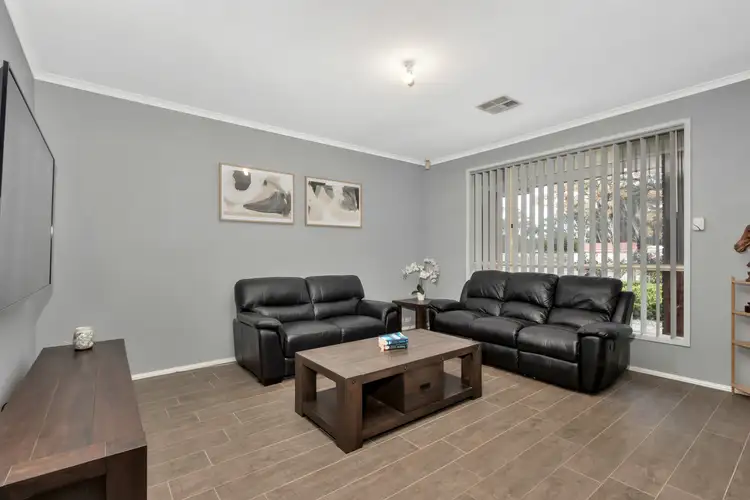
 View more
View more View more
View more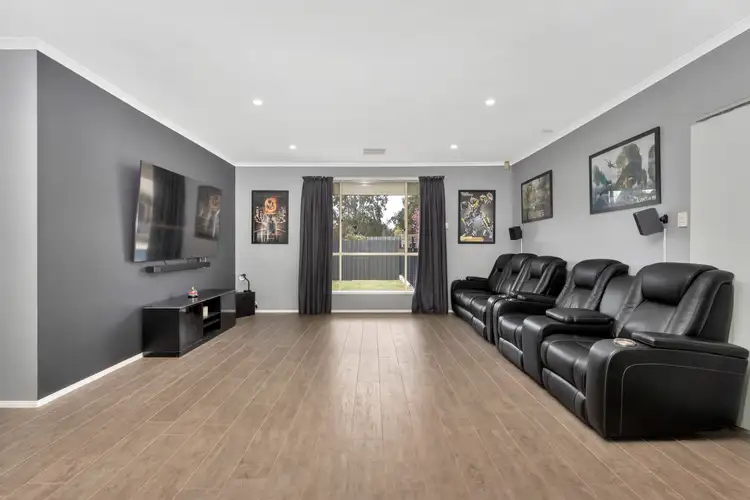 View more
View more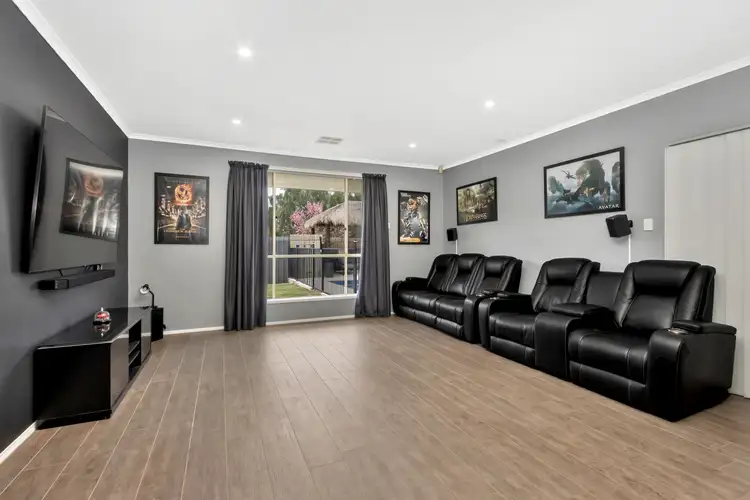 View more
View more
