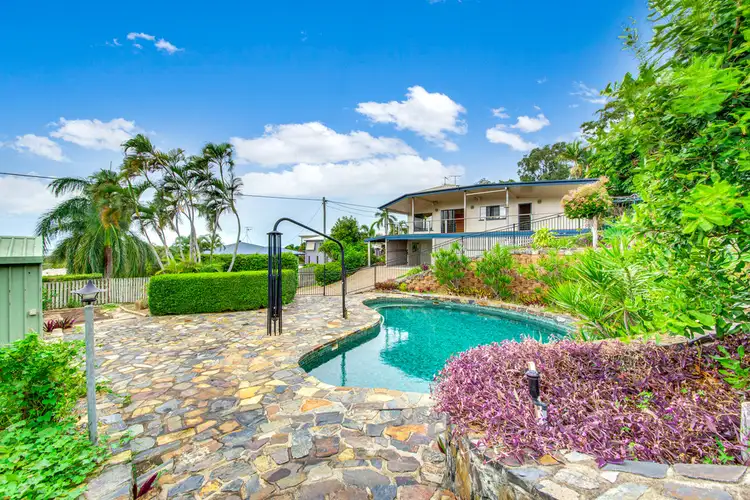“Up where you belong! Elevated Family Home with Expansive Ocean Views on the CBDs Doorstep!”
Looking for something unique? This property truly is one of a kind in locality, outlook AND style! Elders Real Estate Gladstone are proud to managing the sale of 151 Oaka Lane in Gladstone Central. Tucked away in the quietest of streets with only a handful of properties, this 1,165sqm renovated family home ticks all the boxes for a large family wanting it all!
This magnificent piece of real estate includes:
• An array of unique colours/ finishes and fixings come together to create something that's truly one of kind.
• Large double block less than 200sqm from Anzac Park (extreme close proximity to CBD)
• Uninterrupted elevated views of the Gladstone Harbour with North Easterly outlook (Avoiding the Westerly Sun!)
• Gorgeous natural slate tile pool, with bright tiered established gardens adding to the resort style & privacy of the pool. Off the pool yard is a garden shed with pool equipment storage & veggie patch.
• Flat, elevated yard space at the rear of the home, room enough for kids, pets & play equipment.
• Multileveled home simply perfect for larger families providing dedicated living space for the kids!
• Multiple outdoor living areas with a 50sqm (approx) elevated deck overlooking resort style lagoon pool and gardens. (additional timber deck are on ground level)
• Large solar system with 22 Panels (due to the elevated position these panels receive the sunlight all day long!)
The upper level of the home features:
• Extra spacious open plan living/kitchen/ dining area which opens out to the timber deck - This property is one for the entertainers!
• 2 bedrooms both with fresh carpets!
• The main bedroom accommodates a king size bed, walk-in-robes and ensuite with extra wide vanity. This room is ideally located towards the rear of the home and away from the indoor and outdoor living areas.
• Large tiled open study/ 3rd living space
• STUNNING custom kitchen with a striking combination of colours and exposed timber. This space brings joy and warmth to home and is perfectly located between the upstairs indoor and outdoor living space! Let's not forget ocean views from the kitchen!
• Additional kitchen features include: Double door fridge housing, 5 burner gas over and range hood, brand new dishwasher, breakfast bar, double sink, appliance cupboard, display cabinetry and exceptional pantry/storage!
• Upstairs laundry also located on the upper level with easy access to clothes line
• Internal stairs lead down to the lower level.
The downstairs level of the home features:
• Gated entry onto timber deck with private gardens, the decking connects both driveways and creates flow to the entire bottom level of the home
• Access the extra large open plan living room from the internal stairs OR from the front deck, this space is air-conditioned & tiled.
• The bathroom downstairs is fully renovated with bright neutral tones and features an extra large shower, twin vanity and custom cabinetry.
• There are 2 queen size bedrooms on the lower level, both carpeted with air-conditioning and sliding robes.
• Additional room off the living room currently set up as an additional storage room, could be easily converted into an office or additional multipurpose room.
• The covered carport downstairs has neat polished cement flooring, 2 large double door storage cupboards as well as a work space hidden behind a handy roller door! This area is extra deep to accommodate extras like bikes, additional vehicle and general work space.
Don't settle for less when you could have it all! Get the million miles away' feeling in the centre of town. This kind of real estate is rare and highly sort after, don't delay - inspect today!

Air Conditioning

Pool
Built-In Wardrobes, Close to Schools, Close to Shops, Close to Transport, Garden








 View more
View more View more
View more View more
View more View more
View more
