$1,120,000
4 Bed • 3 Bath • 2 Car • 431m²
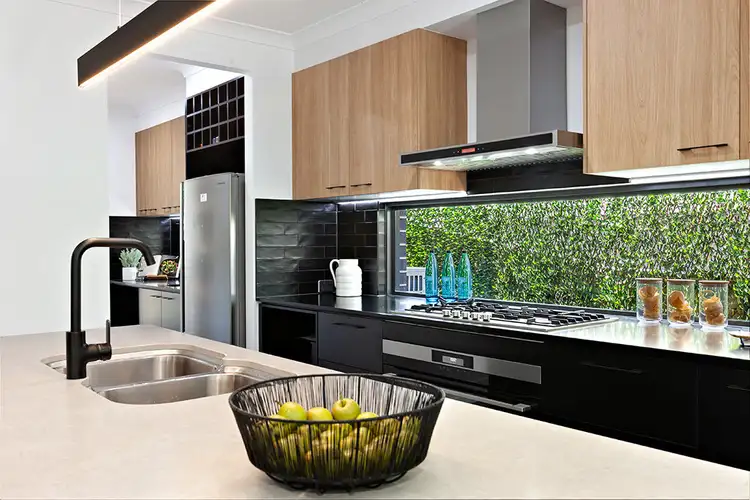
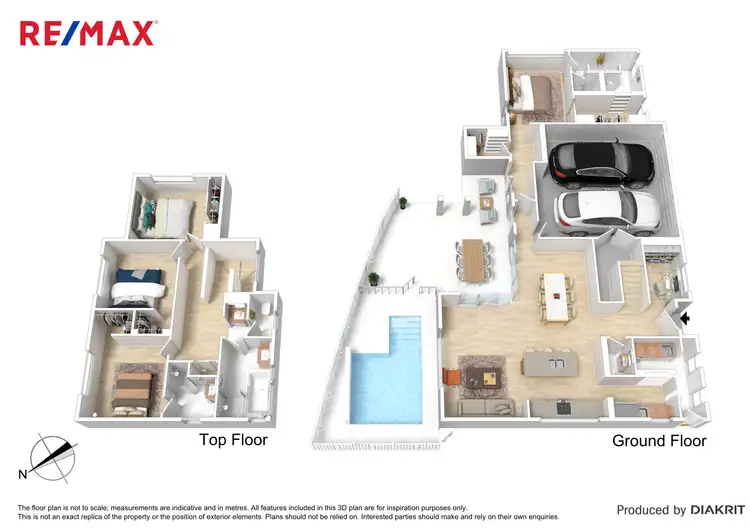
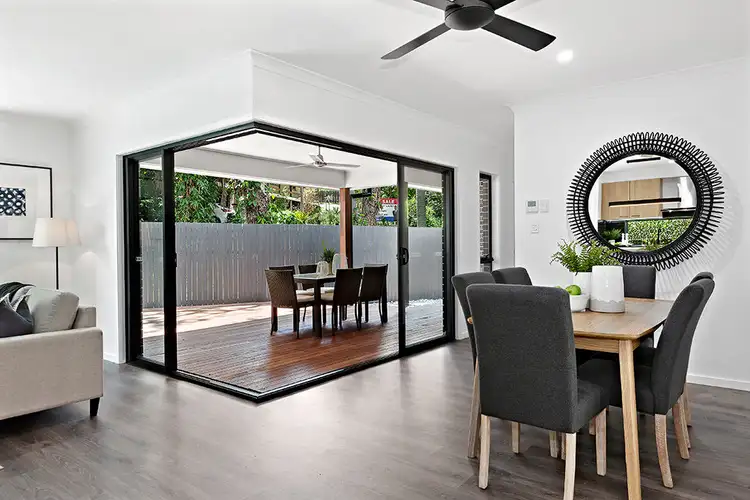
+8
Sold
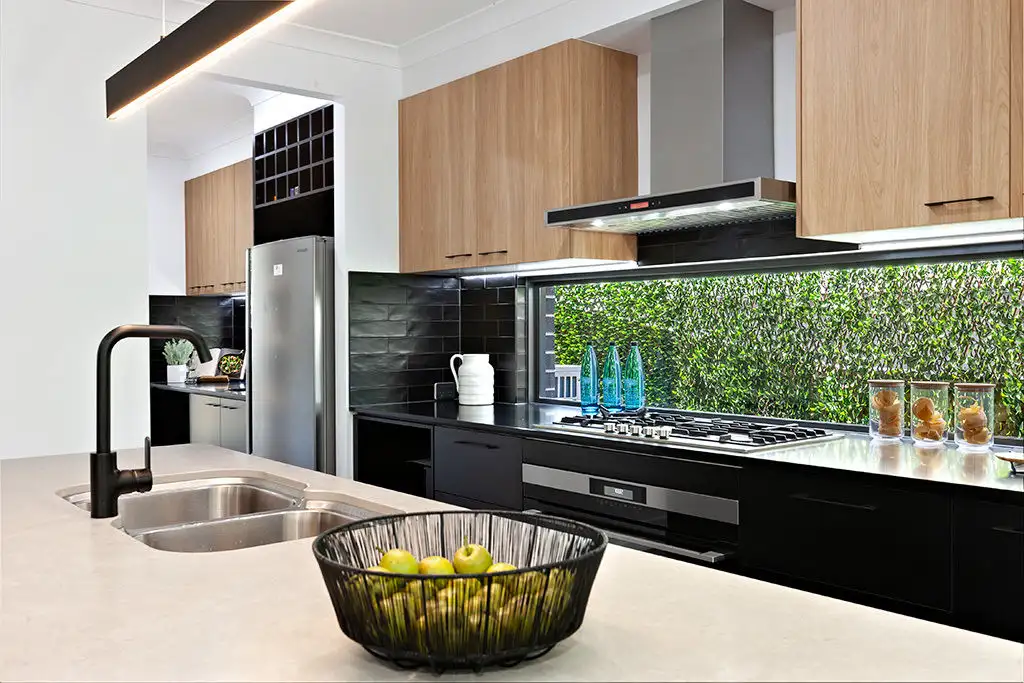


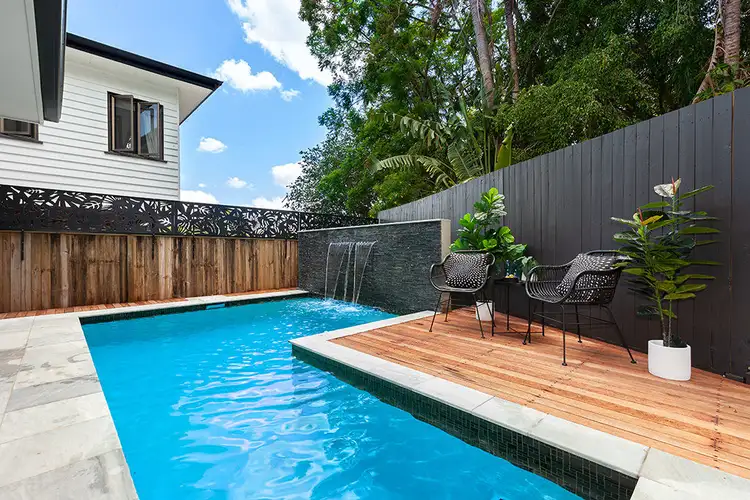
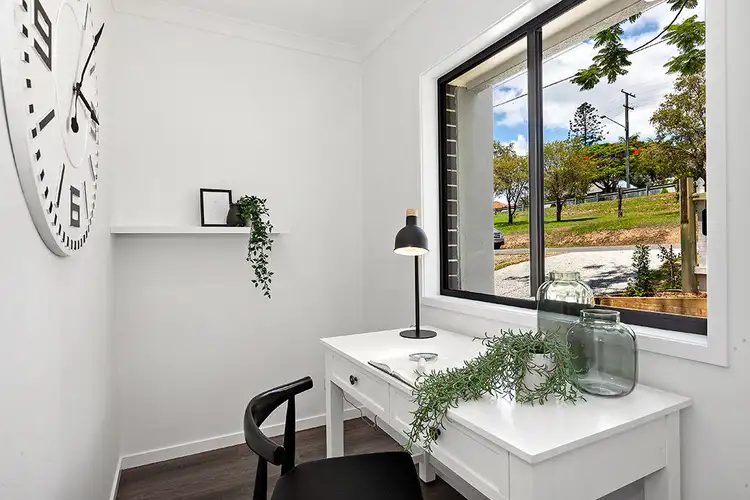
+6
Sold
151 Oateson Skyline Drive, Seven Hills QLD 4170
Copy address
$1,120,000
- 4Bed
- 3Bath
- 2 Car
- 431m²
House Sold on Mon 16 Mar, 2020
What's around Oateson Skyline Drive
House description
“MODERN MASTERPIECE!”
Property features
Building details
Area: 188m²
Land details
Area: 431m²
Interactive media & resources
What's around Oateson Skyline Drive
 View more
View more View more
View more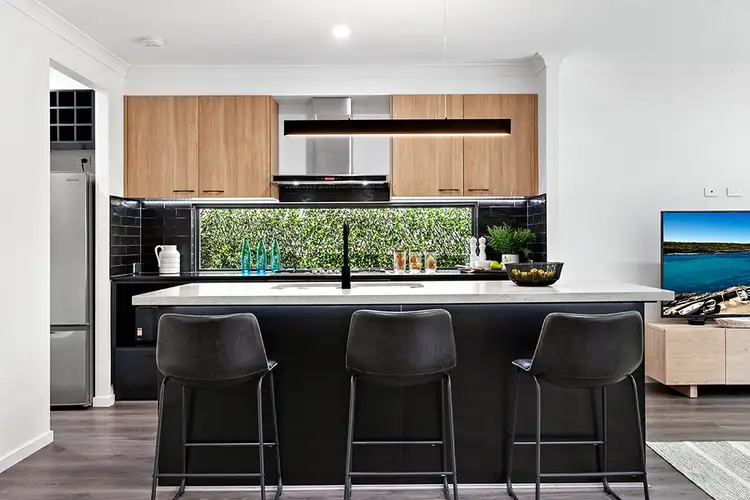 View more
View more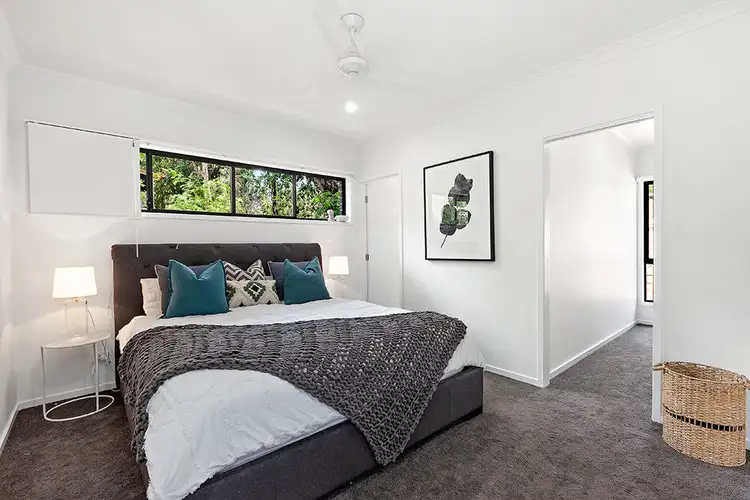 View more
View moreContact the real estate agent

Dan Elliott
RE/MAX Results Morningside
0Not yet rated
Send an enquiry
This property has been sold
But you can still contact the agent151 Oateson Skyline Drive, Seven Hills QLD 4170
Nearby schools in and around Seven Hills, QLD
Top reviews by locals of Seven Hills, QLD 4170
Discover what it's like to live in Seven Hills before you inspect or move.
Discussions in Seven Hills, QLD
Wondering what the latest hot topics are in Seven Hills, Queensland?
Similar Houses for sale in Seven Hills, QLD 4170
Properties for sale in nearby suburbs
Report Listing
