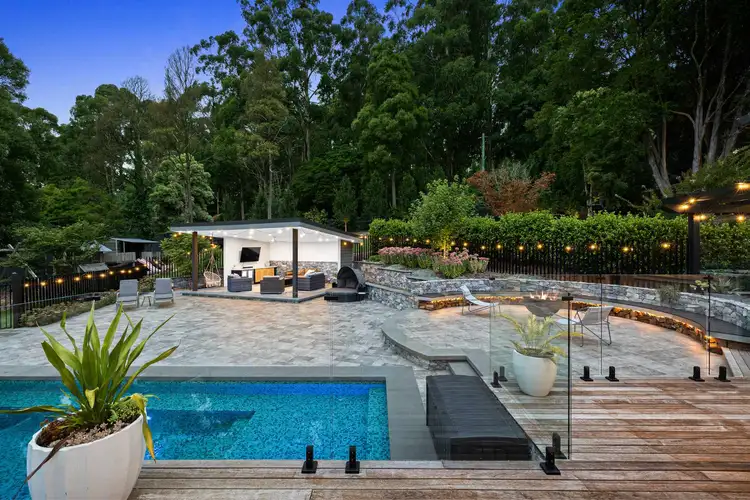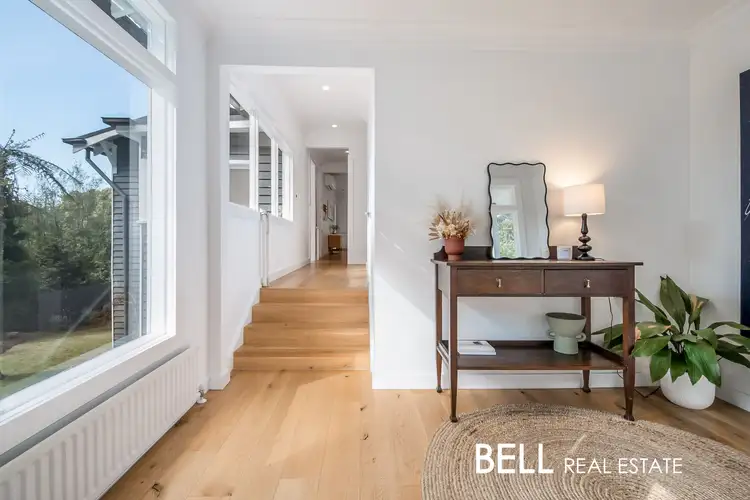$1,990,000
5 Bed • 3 Bath • 2 Car • 3629m²



+33
Sold





+31
Sold
151 Olinda-Monbulk Road, Olinda VIC 3788
Copy address
$1,990,000
- 5Bed
- 3Bath
- 2 Car
- 3629m²
House Sold on Thu 9 Jan, 2025
What's around Olinda-Monbulk Road
House description
“'Greenways' - Unparalleled Lifestyle Opportunity”
Property features
Other features
In-ground Pool (Heated), Built-in BBQ, Outdoor Spa, Pergola, Wood Heater, Water Tank, Pet FriendlyLand details
Area: 3629m²
Property video
Can't inspect the property in person? See what's inside in the video tour.
Interactive media & resources
What's around Olinda-Monbulk Road
 View more
View more View more
View more View more
View more View more
View moreContact the real estate agent

Corinne Sukroo
Bell Real Estate Olinda
0Not yet rated
Send an enquiry
This property has been sold
But you can still contact the agent151 Olinda-Monbulk Road, Olinda VIC 3788
Nearby schools in and around Olinda, VIC
Top reviews by locals of Olinda, VIC 3788
Discover what it's like to live in Olinda before you inspect or move.
Discussions in Olinda, VIC
Wondering what the latest hot topics are in Olinda, Victoria?
Similar Houses for sale in Olinda, VIC 3788
Properties for sale in nearby suburbs
Report Listing
