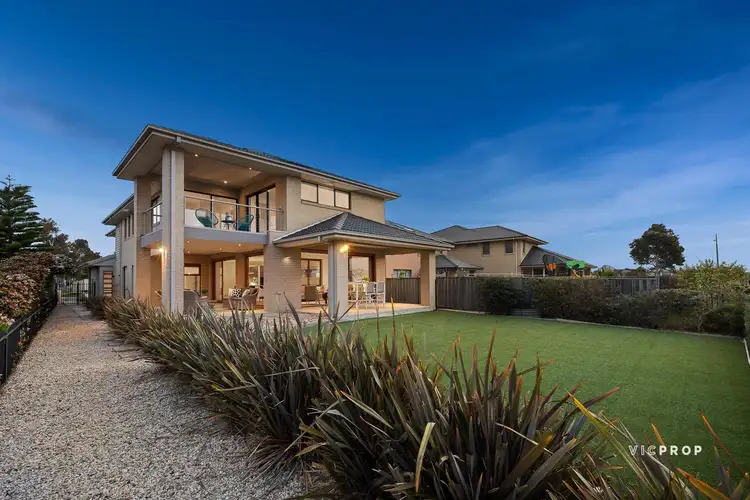This exceptional home with a standout address offers a unique living environment for a family that aspires to the best in Resort living. Reminiscent of a Display home, this mansion style home of impressive proportions, impeccable style plus an idyllic waterside location redefines luxury. Built and purposefully positioned to maximise the spectacular lake views, this exceptional residence showcases contemporary elegance and sophistication. Enjoy the sunsets, the prospects of extraordinary views in every room, situated next to the reserved grounds with the lake as your emphasis, and surround yourself with breathtaking vistas from an unparalleled and highly sought after location.
*Five bedrooms plus study and three bathrooms with two additional dedicated powder rooms, one on each level. Hotel-inspired main bedroom with direct balcony access incorporates walk-through robes plus luxurious en suite bathroom with dual vanity, oversized shower and WC
*Rear junior master bedroom incorporates stylish en suite bathroom, and adjacent guest room flowing effortlessly onto the first level oversized balcony with the picturesque lake sanctuary in the yonder
*Upstairs: a spacious family retreat connecting bedrooms and adjoining shared bathrooms and powder room
*The ground floor of this luxurious residence is devoted to living on an impressive scale and offers extensive formal and informal options which include light-filled formal dining timber framed by double glazed windows with plush décor and timber flooring
*Cooking enthusiasts will appreciate the well appointed designer kitchen complete with stone benches, a two-metre wide island bench, butler’s pantry, high quality stainless steel appliances, well thought out storage solutions plus ample work space, adjoining living/casual dining flowing through to family room with expansive sliding windows - all of this with the divine backdrop of water views and garden vistas
*Seamlessly access to a stunning colonnaded alfresco, meticulously paved provides a sensational dining and entertaining precinct with lake views and manicured garden surrounds
*Features include ducted heating and evaporative cooling, high end interior display quality décor including timber stairs, chandelier, timber flooring, window furnishings, LED pendant lighting, monitored security alarm, landscaped gardens front and rear plus double car garaging with high ceilings and so much more!
Note land size of approx 659sqm (approx.)
With an outstanding position in a prized water front location, this home effortlessly combines timeless design with functionality, comfort and style. The result is a luxurious, peaceful and welcoming living environment – a home to be proud of.
DISCLAIMER: All stated dimensions are approximate only. Particulars given are for general information only and do not constitute any representation on the part of the vendor or agent.
*Images for illustrative purposes only*








 View more
View more View more
View more View more
View more View more
View more
