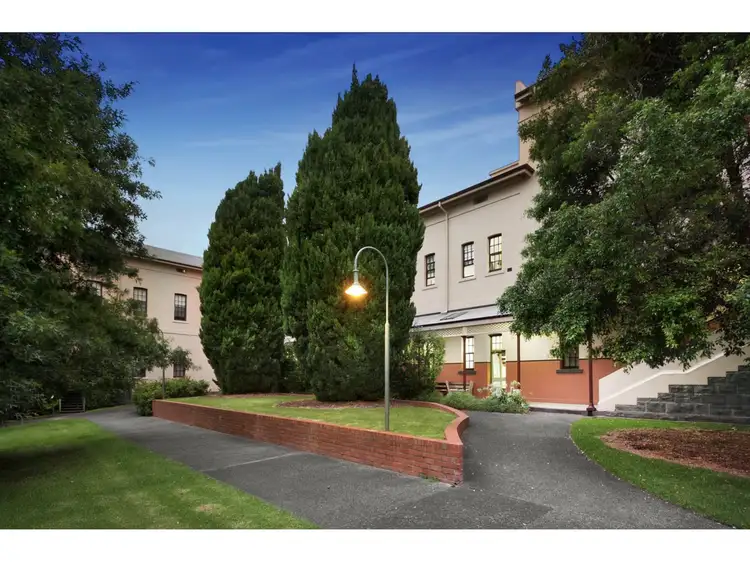Phone enquiry code for this property: 2330
Nestled in a private and quiet corner, behind a magnificent Peppercorn Tree, this freshly renovated townhouse is a rare gem in Kew’s coveted Willsmere Estate. It offers dual-floor open plan living, 3.3m ceilings, views of established trees, two generous bedrooms, a study/nursery, one bathroom plus extra toilet/powder-room downstairs, and two undercover car parks.
This property is part of the original and sought-after heritage building, with meticulous restoration, redesign, quality craftsmanship and luxurious finishes throughout. Everything is done, at a standard to last a lifetime.
See a detailed list of features below. Highlights include new kitchen and bathrooms, hardwood timber floors, elegant hand-crafted staircase, and double-glazed front door. This home offers energy efficiency too – say goodbye to big power bills and live in comfort.
The Willsmere Estate is one of Melbourne’s most unique pieces of real estate. A fully-maintained gated community, boasting vast manicured gardens, two pools, a gymnasium, bowling greens, tennis courts, basketball courts, a library, nearby community vegetable gardens, and so much more.
Experience the best of both worlds. Enjoy close access to the city (6km away via the adjacent Eastern Freeway or a short walk to buses and trams) and cultured pockets in nearby Richmond, Collingwood and Fitzroy. Or stroll to the Yarra River and Yarra Boulevard Parklands, with breathtaking views of the Melbourne CBD skyline.
Also nearby – Willsmere Village, Kew Junction shops, Station Street Fairfield, and some of the city’s best schools including Kew Primary School, Alphington Primary School, St Anthony's Alphington, St Paul's College Balwyn, Xavier College Kew, Carey Baptist Grammar School Kew and more.
Open by private appointment only (personal identification and contact number required), access via Hutchinson Drive, Kew. Private sale, accepting offers now. Don’t miss out!
PROPERTY FEATURES
• Kitchen: 2-Pac kitchen doors (matched to wardrobe doors and stair storage doors), ‘Caesarstone’ benchtop, ‘V-ZUG’ premium swiss appliances (electric oven, induction cooktop, dishwasher), ‘Whispair’ rangehood, ‘Franke’ double sink, ‘KWC’ mixer tapware.
• Bathrooms (upstairs and downstairs toilet/powder-room): Penny round marble tiles, ‘Duravit’ sanitaryware, ‘Brodware’ tapware.
• Floors: premium hardwood floors (reclaimed timber from the former Barwon Heads Bridge) and wool carpets.
• Staircase: elegant hand-crafted staircase – a truly special feature of the home.
• Energy efficiency: ‘Nobo’ heaters with centralised control, hydronic fan heating/cooling, ‘Big Ass Haiku’ fans, German made ‘Honeycomb’ blinds, 'Brightgreen' LED lighting throughout (dimmable in living and bedrooms), new double glazed front door, original sash windows restored and weather sealed.
• Storage: storage cupboards under stairs, and floor-to-ceiling storage in walk-in linen cupboard/laundry and built-in wardrobe.
• Custom walnut timber shelves in kitchen and laundry.
• Shared outdoor entrance deck, which leads onto a manicured lawn and established trees – perfect for housing a BBQ.
• Intercom (via mobile phone) for guest and delivery entry.
Phone enquiry code for this property: 2330








 View more
View more View more
View more View more
View more View more
View more
