:: Overly generous floor plan
:: Stainless dishwasher/slab heating
:: Two bathrooms- ensuite from main
:: Gas connected / irrigation system
:: Compact and manageable 471 m2 block
:: Stylish, modern and sought after in size
A class offering in the Dubbo Real Estate market- an oversize duplex half that has previously been attracting $370 per week through quality tenants, and generating a yearly rental income of $19,240.00. Completed in 2009, buyers are now invited take advantage of the rarity of such a generous unit floor plan that is set on its own manageable and compact parcel of 471 m2. Offering three good size bedrooms, along with two bathrooms including ensuite, plus a single secure lock up garage, you can simply beat the hassle of building and invest here today. Duplex’s attract a variety of quality tenants including busy working couples, mature aged couples looking to down size to a smaller residence with one level throughout, along with young professionals looking for a low maintenance and modern home. Call the team at Matt Hansen Real Estate to arrange your inspection of this quality property, or to have a detailed information brochure sent to you today!
General Prpoerty Information:
• 270L Rheem electric
hot water system
• Roof insulation
• Satellite dish
• Rotary clothesline
• Auto sprinkler system
• Linen cupboard
• Slab heating to tiled
areas
• Gas point (x1)
• Ducted evaporative
cooling
Services
• Water
• Sewer
• Bus stop
• Septic
• Mail
• Gas LPG
Kitchen (3.3x3.0m)
Tiled floor, blinds,
Caesarstone benches,
glass splashback, Dishlex
stainless steel dishwasher,
stainless steel sink, gas
cook top, Westinghouse
stainless steel electric
oven, Westinghouse
rangehood, pantry,
breakfast bar, AC vent
Dining (3.5x3.3m)
Tiled floor, ceiling fan, gas
point, AC vent, smoke
alarm
Lounge Room (5.2x4.6m)
Tiled floor, curtains, ceiling
fan, AC vent, TV point
Main Bedroom (4.2x3.3m)
Carpet, blinds, walk-in
robe, ceiling fan, AC vent,
TV point, phone point,
Ensuite - Vanity, shower,
toilet, partial wall tiling
Bedroom 2 (4.1x3.3m)
Carpet, curtains, built-in
robe, ceiling fan, AC vent
Bedroom 3 (4.5x3.0m)
Carpet, blinds, AC vent
Bathroom (3.2x3.0m)
3-way layout, vanity,
shower, bath, exhaust fan,
heat lights, wall tiling to
ceiling, separate toilet
Laundry (2.9x1.9m)
Tub, auto-taps, cupboard,
access to garage
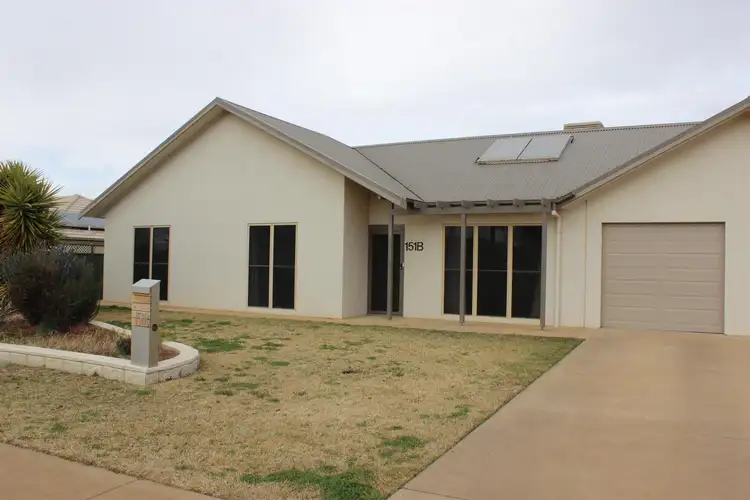
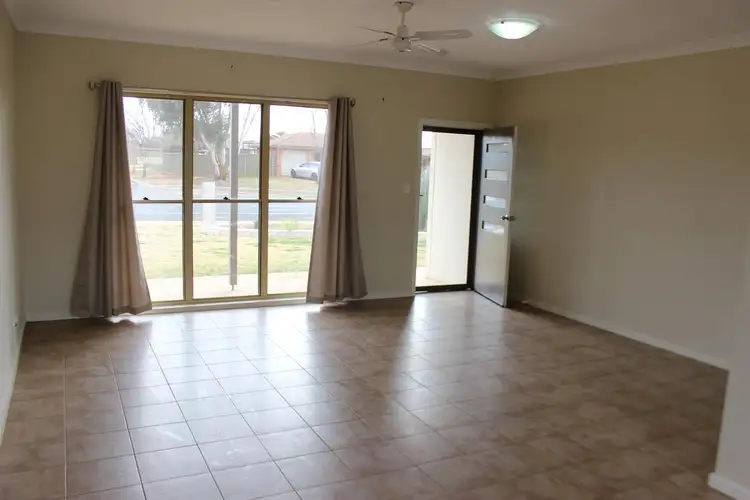
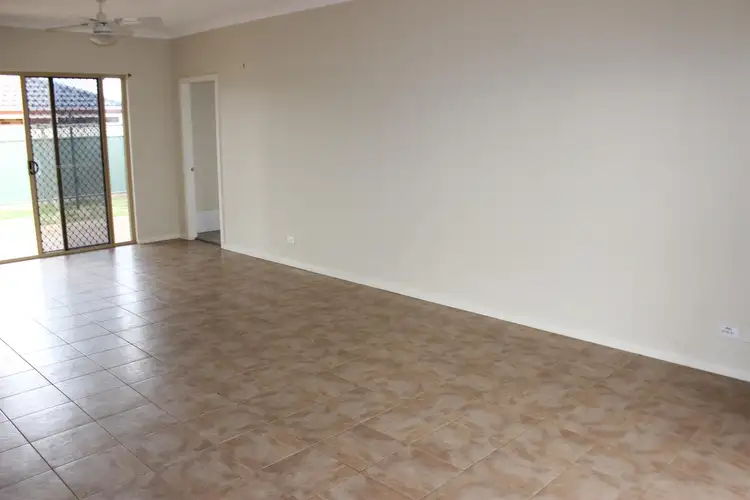
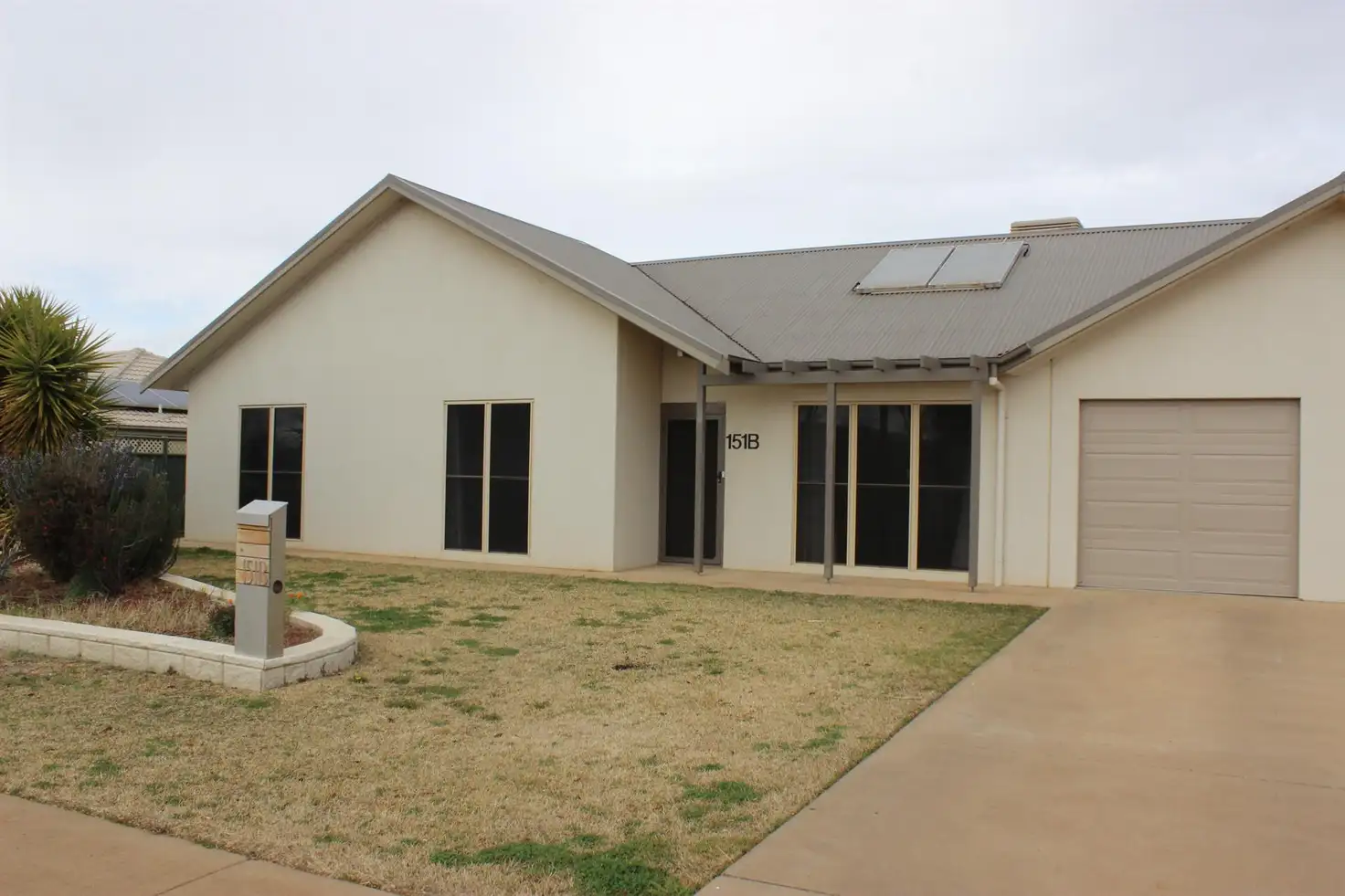


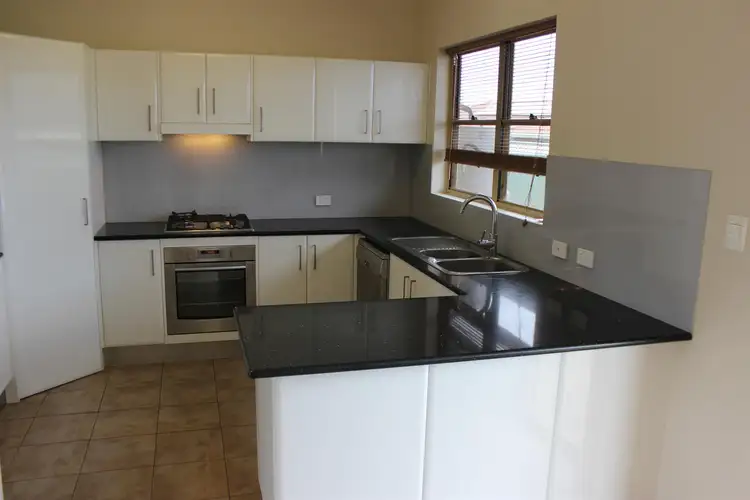
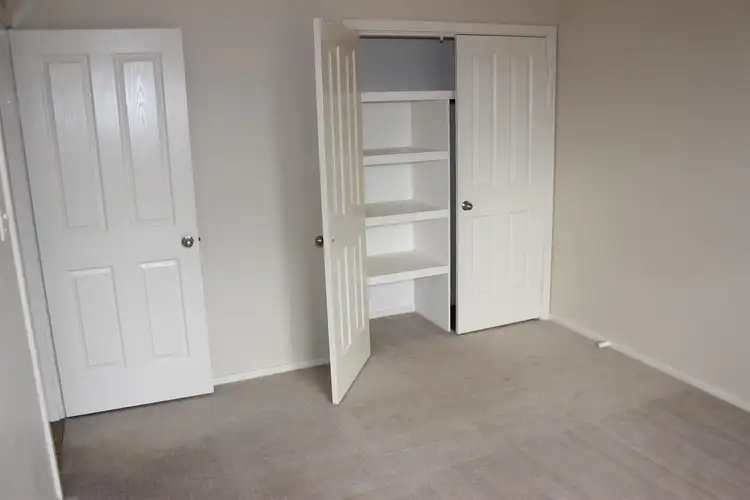
 View more
View more View more
View more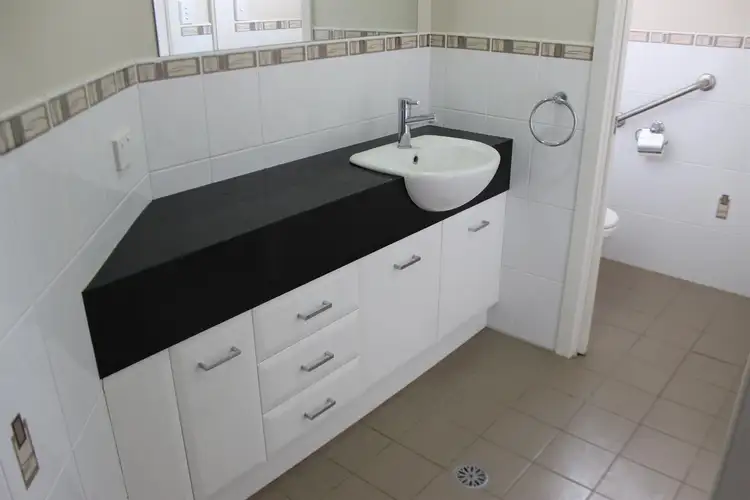 View more
View more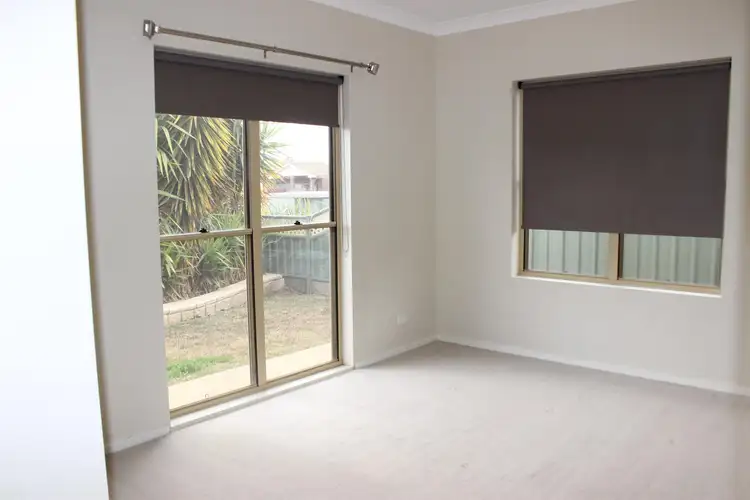 View more
View more
