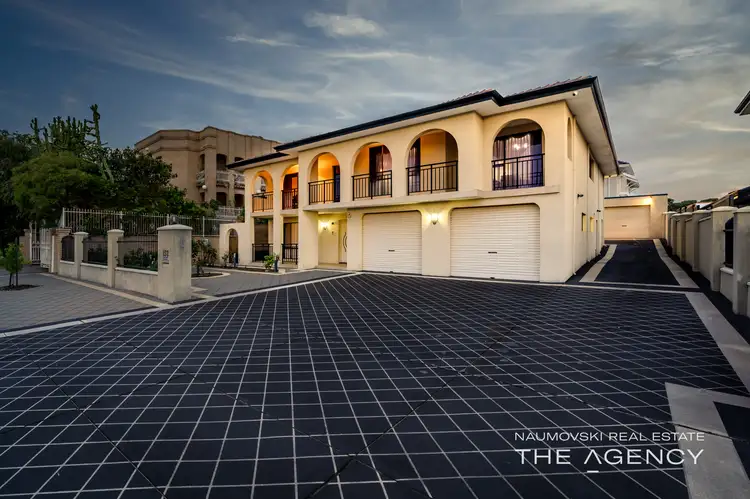Adam Naumovski presents............
152 Cedric Street, Stirling
***HOME OPENS THIS WEEK**
Thursday 28th November 6:30 - 7:00pm
Saturday 30th November 2:15 - 2:45pm
Sunday 1st December 12:20 - 12:50pm
A commanding double storey home sitting on an impressive 749sqm block in one of the most convenient streets of Stirling. Nestled close to a stunning lake and parklands and surrounded by greenery, this really is a beautiful place to call home. Situated close to transport, just a hop skip and a jump from the shops and a few minutes stroll to the breathtakingly beautiful Shearwater Reserve Lake. The perfect place to walk the dog, bring the kids or take yourself out to breathe in the beauty and the nature. With paradise and convenience on your doorstep the location doesn't get much better than this.
The property itself coupled with the superb location creates the perfect opportunity for the right buyer to get into the highly sought after suburb of Stirling and make this cleverly designed home a dream. With a little renovation this could be a dream home as well as a dream address.
An unbelievable feeling of size and space overcome you from the moment you walk up to the commanding double storey home and walk through the doors to experience the spacious entrance, offering you a choice of 2 floors to explore. I can't express this enough, this is a large, versatile, family home. Let's explore.
This home itself features 4 bedrooms, 4 bathrooms and 4 separate living areas as part of its immense and cleverly designed floorplan. With a formal lounge and dining room directly up the stairs which leads to a 2nd living area upstairs with seamless access to the outdoors and connected by the spacious kitchen and dining in the centre of it all.
Downstairs is almost a separate home to itself, featuring the 3rd & 4th separate living areas, bar area, kitchen, bathrooms, office, and a bedroom. This downstairs space could be the perfect guest quarter, teenage retreat, workplace studio…. whatever you and your family need. The space and versatility in this family home is sure to impress.
Continue back upstairs to the main sleeping quarters, featuring 3 bedrooms and 3 bathrooms. All bedrooms are a very generous size with the master featuring its own ensuite, built in wardrobe and access to the balcony which stretches over the entire width of the home making it feel even more spacious and letting the gorgeous natural light in.
The features don't end there, step outside and experience the full size of this huge 749sqm block. Featuring an undercover outdoor entertaining area that flows right of the living. Grassed area for the kids and pets to play, a separate patio with a BBQ area and a drive through powered workshop. This home really does have it all!
This really is a grand palatial home sitting in a gorgeous and serene location ready and waiting for a lucky new owner to make the most of its potential. Don't miss out as I rarely see homes this size. Call Team Naumovski on 0424 364 326 to book in your very own private inspection today!
Some fantastic features include:
• 4 bedrooms, 4 bathrooms
• 4 separate living areas
• Separate kitchen, bathroom, bedroom, office and living space downstairs, essentially making it a home unto itself
• Spacious kitchen
• Kitchen complete with stainless steel appliances and an abundance of bench and cupboard space
• 2 separate living spaces upstairs
• Generous sized bedrooms
• Air-conditioning
• Huge main bathroom complete with floor to ceiling tiles
• Master bedroom featuring its built in wardrobe and balcony which makes the room feel even more spacious and lets the gorgeous natural light in.
• Undercover outdoor entertaining
• Grassed area for the kids and pets to play
• Drive through powered workshop/garage with mechanics pit
• Room for a pool
• Located just down the road from gorgeous park and Lakelands
• Beautiful and convenient location
• Huge 749sqm
• An incredible amount of living space
• Versatile and cleverly designed floorplan
• Feature lighting throughout
• Beautiful ornate character ceilings
• Commanding double storey home
• And much more……
DON'T MISS OUT! CALL TEAM NAUMOVSKI ON 0424 364 326 TODAY!
TEAM NAUMOVSKI | FOR ALL YOUR REAL ESTATE NEEDS
Disclaimer:
This information is provided for general information purposes only and is based on information provided by the Seller and may be subject to change. No warranty or representation is made as to its accuracy and interested parties should place no reliance on it and should make their own independent enquiries.








 View more
View more View more
View more View more
View more View more
View more
