Stylish and sophisticated in spades, this lofty and light-filled townhouse joins sleek living in a superb locale well-known for its manicured homes, pristine parks and designer streets in what is a picture-perfect start for low-maintenance and lifestyle-loving buyers.
Purpose-built to deliver a free-flowing footprint spilling with natural light, step onto honey-toned hybrid floors and glide your way into the airy, open-plan entertaining hub where a matte black chef's zone is poised for culinary triumphs, while you socialise and serve. Combined with a dining, living and effortless flow to the timber-decked alfresco, there's a seamless indoor-outdoor invitation to enjoy everyday relaxing or host friends to your heart's content rain, hail or shine.
Proving that compact can also mean comfortable too, you'll find a light and lovely ground floor bedroom or inspiring home office set to soft carpets and tall windows, while upstairs sees a beautifully spacious master bedroom featuring soul-soothing plush carpets and private ensuite for a full modern home finish.
Together with a sparkling main bathroom and clever laundry combination, gleaming stainless appliances to the designer kitchen, split-system AC upstairs and downstairs, and private rear laneway access to the large single carport with storage shed - there's plenty of practicality to go with all the feature finesse you could ask for.
And whether you work nearby or in the CBD, you'll find easy public transport options at your fingertips, the local favourite JIBBI & CO a stone's throw for barista-made morning coffee, while a range of vibrant shopping precincts, including less than 10-minutes to the popular Prospect Road thriving with cafés and restaurants - planting your feet 152 East Parkway promises bright beginnings.
FEATURES WE LOVE
• Beautiful open-plan kitchen, dining, living and outdoor alfresco with verandah, concertina doors and pull-down blind delivering easy, all-in-one entertaining potential
• Designer chef's zone featuring all black bench tops, island and cabinetry, pendant lighting, and stainless appliances including 2-drawer dishwasher
• Wonderful upstairs master bedroom with BIRs, split-system AC and private ensuite
• Light-filled second bedroom or lovely home office option also with BIR
• Modern main bathroom and laundry combination
• Generous carport with secure roller door, garden storage shed and rear laneway access
LOCATION
• Arm's reach to leafy parks and walking trails, as well as JIBBI & CO for perfectly made morning coffee
• Easy city-bound public transport options and just moments to Northgate Village, Greenacres and Sefton Plaza for all your shopping needs
• Less than 10-minutes to the bustling Prospect Road's social hub and less than 15-minutes to Adelaide CBD
Auction Pricing - In a campaign of this nature, our clients have opted to not state a price guide to the public. To assist you, please reach out to receive the latest sales data or attend our next inspection where this will be readily available. During this campaign, we are unable to supply a guide or influence the market in terms of price.
Vendors Statement: The vendor's statement may be inspected at our office for 3 consecutive business days immediately preceding the auction; and at the auction for 30 minutes before it starts.
Norwood RLA 278530
Disclaimer: As much as we aimed to have all details represented within this advertisement be true and correct, it is the buyer/ purchaser's responsibility to complete the correct due diligence while viewing and purchasing the property throughout the active campaign.
Property Details:
Council | Port Adelaide Enfield
Zone | MPN - Master PLanned Neighbourhood\EAC - Emerging Activity Centre\
Land | 105sqm(Approx.)
House | 112sqm(Approx.)
Built | 2014
Council Rates | $TBC pa
Water | $TBC pq
ESL | $TBC pa
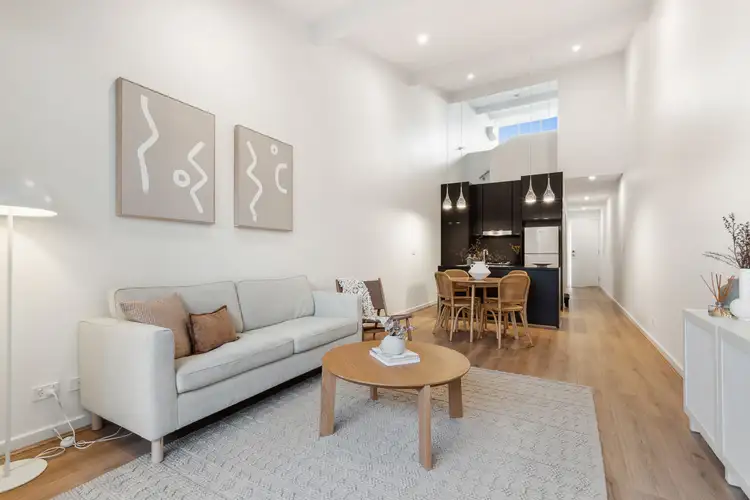
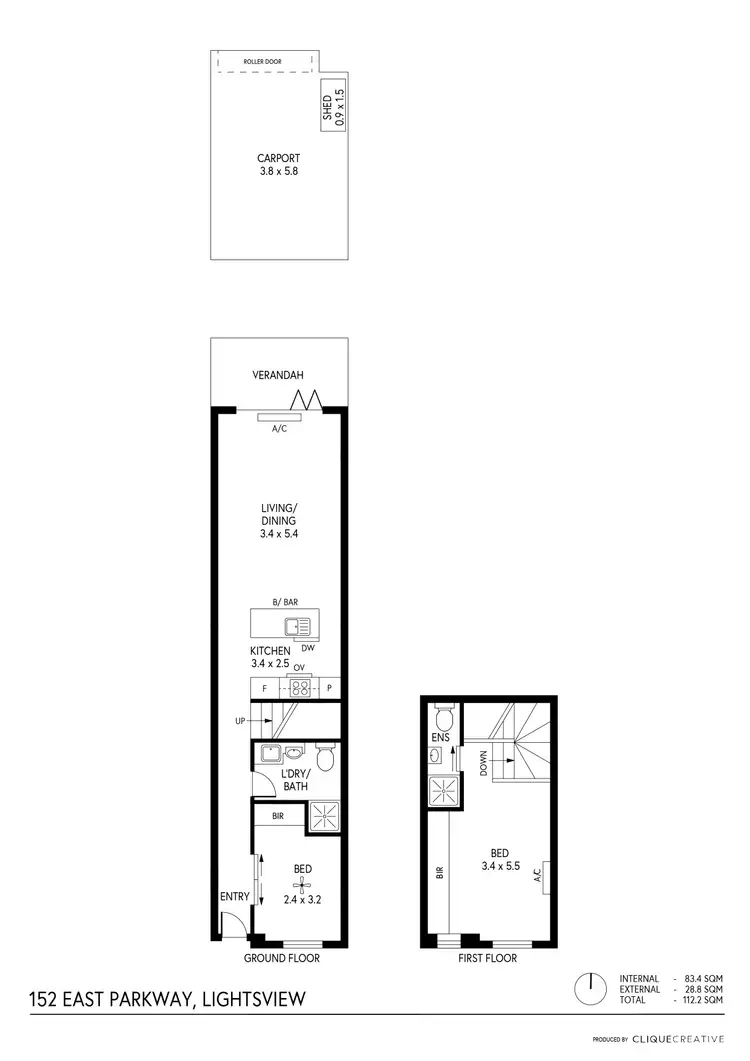
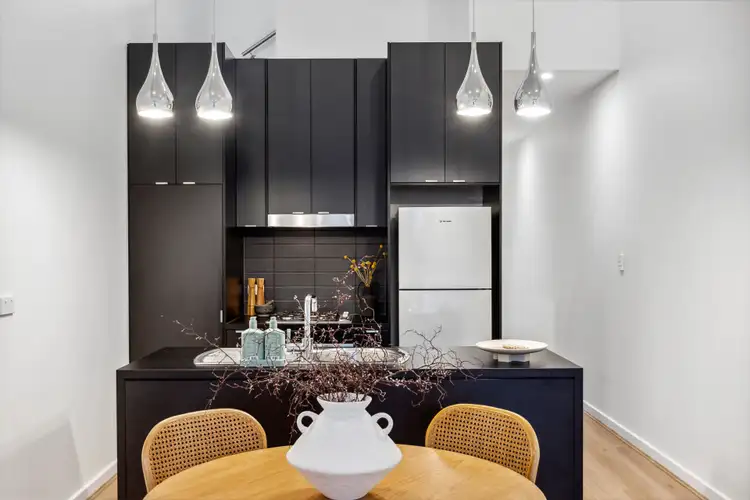
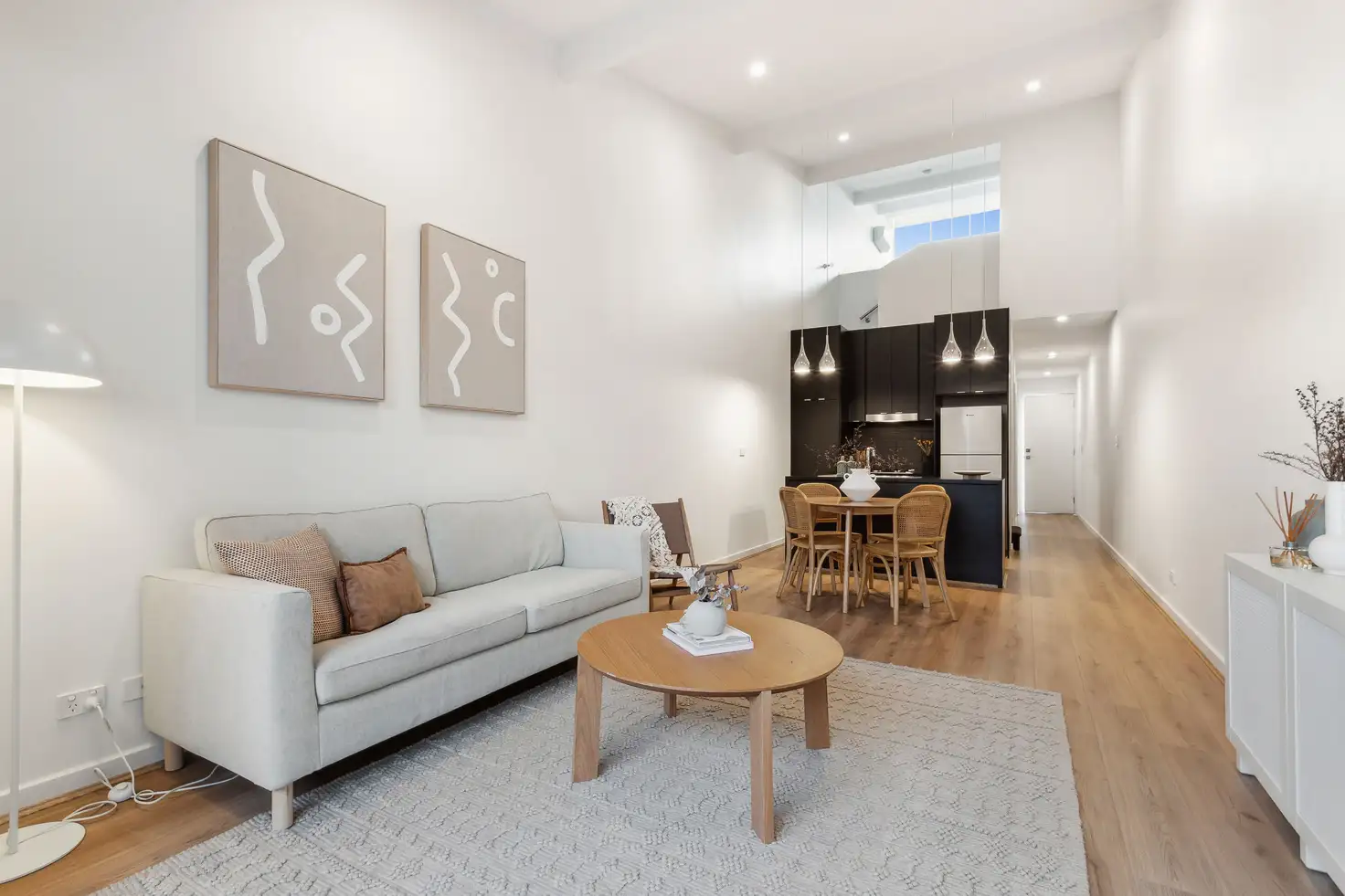


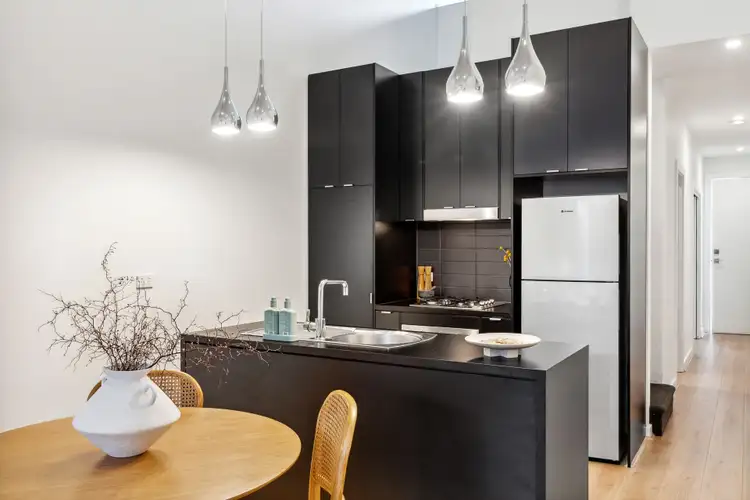
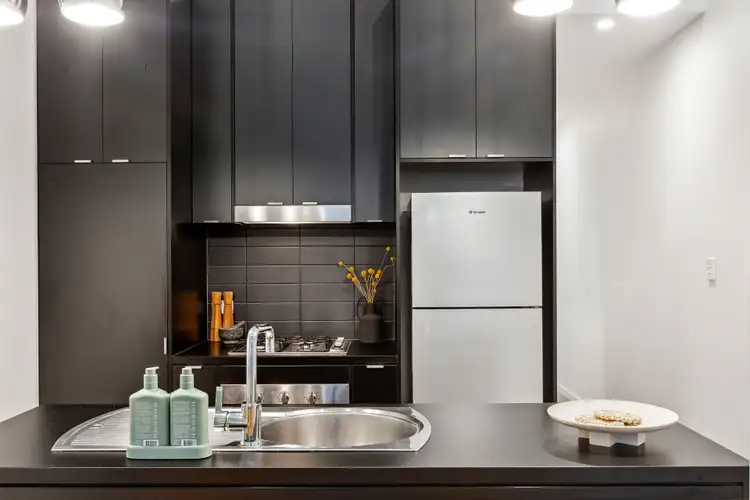
 View more
View more View more
View more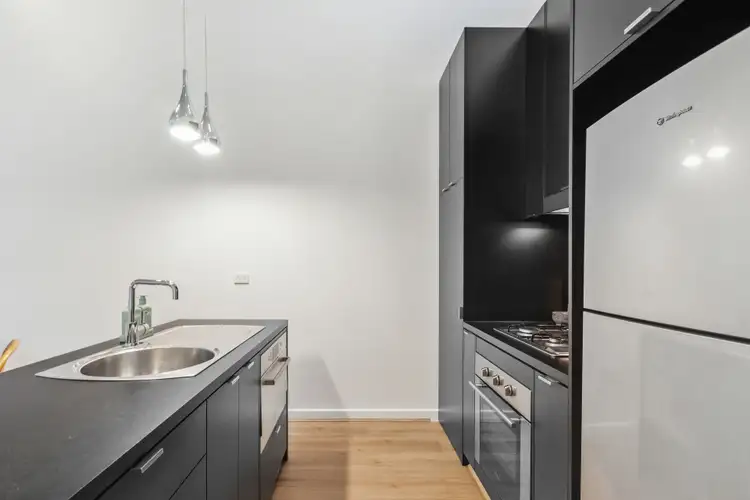 View more
View more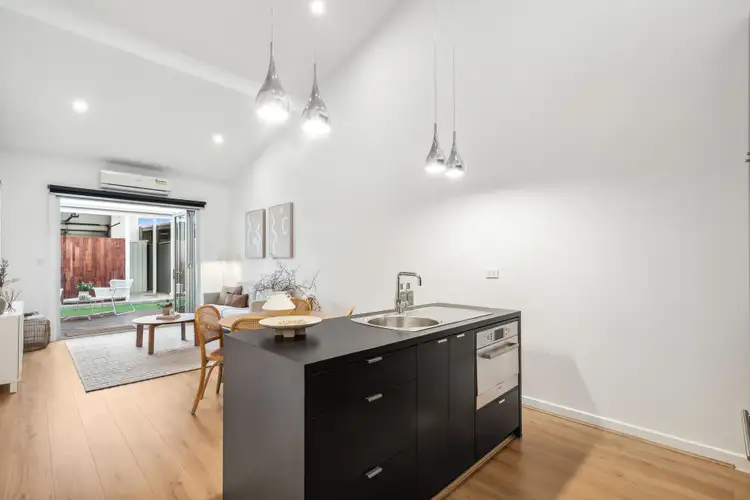 View more
View more
