Fresh, flawless and finished to perfection, this stunning brand-new Riverstone 5 bedroom 3 bathroom two-storey residence oozes modern style and sophistication at every turn.
From its sleek lines and quality features to its light-filled spaces and seamless flow, it's a spectacular home that is designed to impress, both inside and out. A remote-controlled front gate not only secures the property, but also create an extra parking - or turning - bay that makes life that little bit easier.
Downstairs, and off the tiled entry foyer, a sliding door reveals a large home office that makes an instant first impression upon stepping foot inside. There is a generous under-stair storeroom in this part of the house also, as well as a spacious and carpeted fifth bedroom - or "guest retreat" - with two side-by-side built-in double-door wardrobes, as well as a private ensuite/third bathroom with a toilet, stone vanity and walk-in rain/hose shower.
The well-appointed laundry is shut off by a feature cavity slider and boasts a decent walk-in linen press, a fully-tiled powder room, sparkling stone bench tops and splashbacks, over-head and under-bench storage cupboards and external/side access for drying - and washing the sand off your feet under the hot/cold water outdoor shower.
Impeccably tiled, the expansive open-plan family, dining and kitchen area is where most of your casual time will be spent and is graced by shadow-line ceiling cornices, stylish light fittings and a feature integrated log fireplace. The immaculate kitchen itself oozes class in the form of an extra-thick stone island bench and breakfast bar, a Zip tap/sink, ample storage, an integrated Miele range hood, a five-burner V-Zug gas cooktop, an extensive Miele-oven setup, a semi-integrated Miele dishwasher and an integrated Subzero fridge/freezer combination. The scullery off here is an extension of the storage haven, also playing host to double sinks and a fully-integrated Fisher and Paykel dish-drawer dishwasher of its own.
Double sliding doors extend entertaining out to a sublime alfresco and courtyard area with two Heatstrip ceiling heaters and a built-in Escea wood fireplace to "wow" your guests with. It is all overlooked by an elevated resort-style swimming pool and relaxation deck that will kick-start your summer countdown immediately.
Upstairs, timber floors and shadow-line ceiling cornices are commonplace, whilst sweeping treetop and sunset views are a given from the spacious second living room - where high angled ceilings meet abundant natural light, filtering through gorgeous north-facing clerestory windows. The pick of the sleeping quarters is a huge carpeted master wing with its own soaring ceilings, north-facing tree-lined vista to wake up to, large fitted walk-in robe behind a cavity slider and sumptuous fully-tiled ensuite - walk-in double rain/hose showers, storage, skylight, separate fully-tiled toilet, twin "his and hers" stone vanities and all.
The over-size spare bedrooms up here have loads of built-in-robe storage and are serviced by a light and bright main family bathroom with a walk-in rain/hose shower, a separate bathtub, a skylight, a stone-vanity basin and under-bench cupboard space. A separate toilet and double-sliding-door linen press complete the picture.
From this commanding position, the kids can stroll to Wembley Downs Primary School and a host of lush local parklands around the corner, with bus stops, early-learning centres, the wonderful Holy Spirit Primary School, magnificent Wembley Golf Course, the Wembley Downs Tennis Club, public transport, buzzing local shopping centres (including Foodies Market IGA at The Downs, Floreat Forum and the amazing Karrinyup precinct), Newman College, Churchlands Senior High School, Hale School, Bold Park, glorious swimming beaches and everything in between just minutes from your doorstep, in their own right. Convenient is definitely the word.
Combining sensational street appeal with everyday comfort, this is contemporary living elevated - a place where luxury isn't just seen, it's felt!
FEATURES:
• Wide feature entry door
• High ceilings
• Electrically-heated tiled flooring on the ground level (excluding the laundry and powder room)
• Electric floor heating to all three bathrooms/ensuites
• Extra-height internal doors
• Remote-controlled/motorised roller blinds throughout
• Ducted reverse-cycle air-conditioning
• CCTV security cameras
• A/V intercom system
• Quality window treatments
• White plantation window shutters
• Feature down lights
• Stylish light fittings
• NBN internet connectivity
• Outdoor garden lighting
• Rinnai instantaneous gas hot-water system
• Reticulated low-maintenance gardens and front-verge lawn area
• Remote-controlled double lock-up garage - with a double-door cupboard and internal shopper's entry via a storage-laden "drop zone"
• Easy-care 427sqm (approx.) block
• Brand-new 2025 build
Rates & Local Information:
Zoning: R20
Primary School Catchment: Wembley Downs Primary School
Secondary School Catchments: Churchlands Senior High School
DISCLAIMER: This information is provided for general information purposes only and is based on information provided by third parties including the Seller and relevant local authorities and may be subject to change. No warranty or representation is made as to its accuracy and interested parties should place no reliance on it and should make their own independent enquiries.
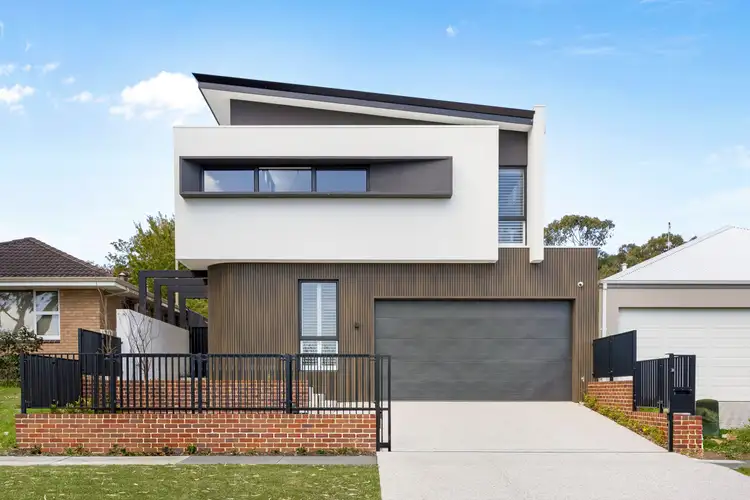

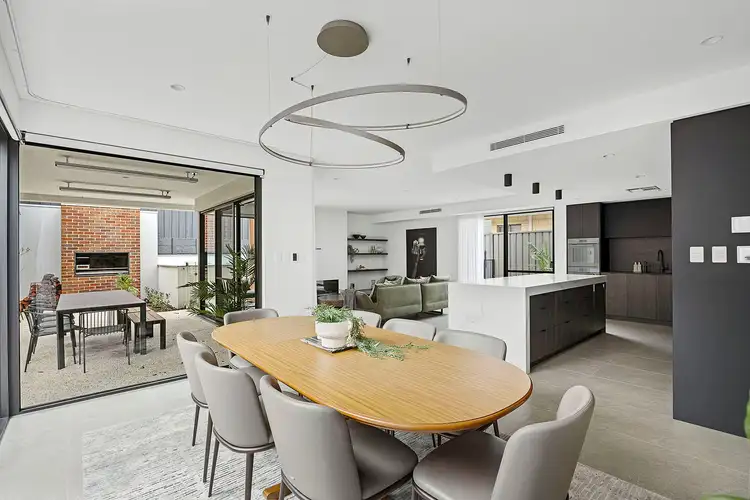



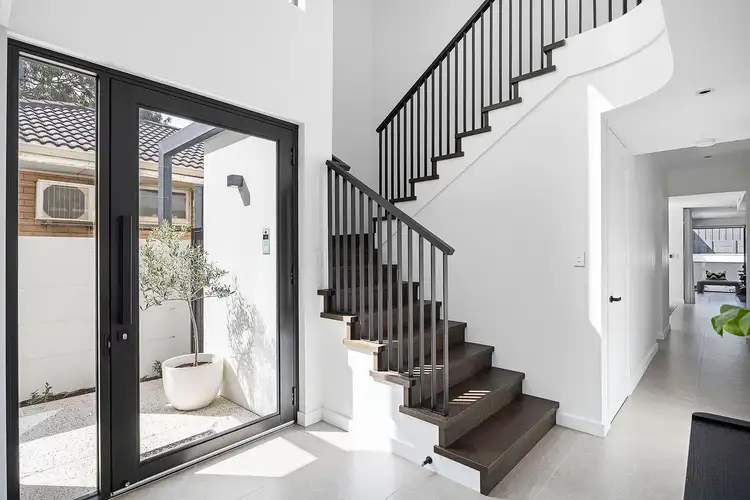

 View more
View more View more
View more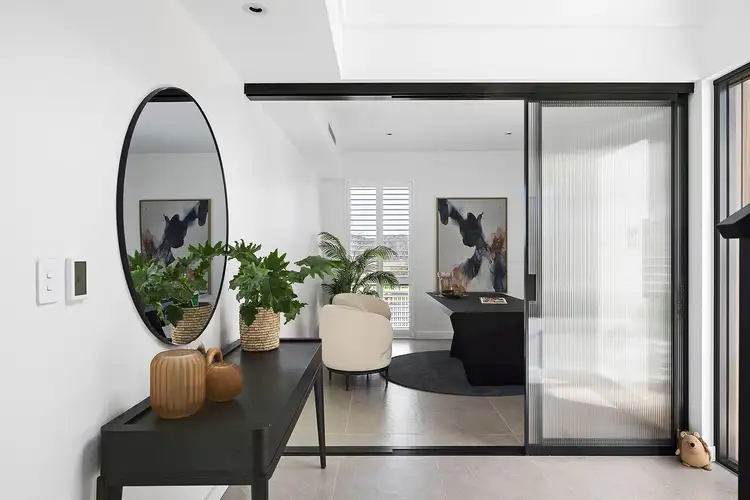 View more
View more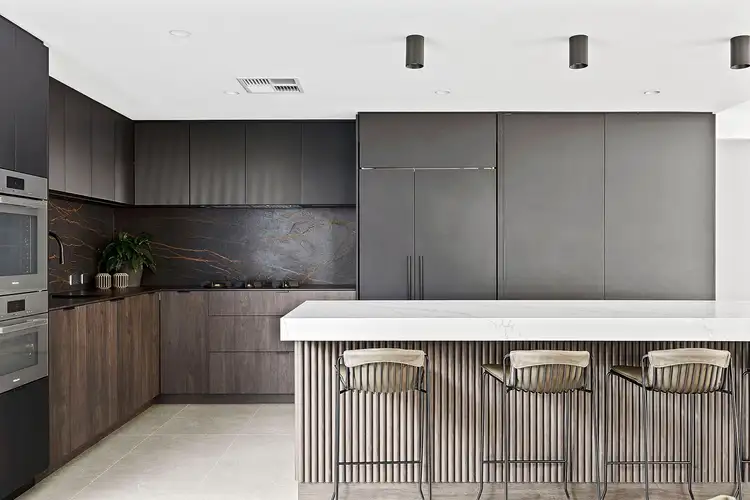 View more
View more
