INSPECTIONS ARE AVAILABLE BY PRIVATE APPOINTMENT ONLY, AT ANY TIME THAT SUITS YOU!
* North facing aspect from large entertainer’s deck
* Suitable for large families with dual-living flexibility
* High quality finishes throughout
* Light filled, open-plan layout
* Catchment zone for Kelvin Grove College & Ithaca Creek SS
As you walk through the front door of this phenomenal residence and glance up the staircase sighting bespoke light fittings, sky lights and soaring ceilings – you peak a quick glance into your new lifestyle. Showcasing high quality finishes, this stunning 1930’s Queenslander has been renovated and extended to the nines, exuding a rare level of modern luxury and sophistication. We welcome Brisbane’s astute inner-city buyers to explore everything this remarkable Red Hill residence has to offer.
The layout of the home across two levels has been impressively planned to present endless possibilities for the modern family; offering flexibility for both large families and those seeking dual-living arrangements.
The downstairs level of the home contains two of the five bedrooms, serviced by a full-sized bathroom, study nook and stylish kitchenette complete with Bosch appliances. The open-plan living and dining space encompassing this level of the home flow seamlessly into the downstairs alfresco patio and through to the backyard, welcoming you into an atmosphere of enchantment and relaxation where a seating nook amongst the trees transports you to a place of tranquillity. The aura presented at the rear of the property is complimented by secure fencing, ensuring the utmost safety for children and fur-children alike. Every detail of this outdoor space has been executed with consideration to maximise liveability.
As you move upstairs, immaculate Blackbutt polished timber floorboards welcome you into a sophisticated and highly considered floorplan, separating the bedrooms from the entertaining areas to offer seamless flow and privacy. Three bedrooms complete this level of the dwelling, two of these bedrooms are serviced by a remarkable bathroom complete with a spacious free-standing bath, whilst the master bedroom residing on this level boasts a walk-in-robe and generously sized en-suite complete with a his and hers dual shower. All three bathrooms throughout the home are complete with quality fixtures and fittings to satisfy the highest of standards.
As you enter the main upstairs living and dining areas, the island bench takes centre stage of the kitchen - complete with a breakfast bar for optimal convenience on busy school mornings. Additional features of the upstairs kitchen include stone benchtops, soft-close cabinetry, dual ovens, European appliances inclusive of an induction cooktop, wine fridge, integrated fridge & dishwasher and an abundance of bench and storage space.
In a continuation of the harmonious flow of the property and leading from the indoor entertaining areas through glass stacking doors sits the impressive alfresco entertainer’s deck. Elevated to catch the Northerly breezes and constructed with beautifully stained spotted gum timber, this entertainer’s deck has so much to offer including leafy views, privacy screening, a ceiling fan and built-in BBQ kitchen complete with a sink and bar fridge.
The property also holds an exceptional variety of additional features including ducted and split-system air-conditioning, modern plantation shutters and louvers, meticulous landscaping across the entire property, a neutral colour palate to appease modern aesthetics, built-ins and ceiling fans within the bedrooms, ample storage and a double lock-up garage with electric roller door. Convenience and safety are paramount at this property, further inclusions to note include security intercom with a street-view camera for the front gate as well as secure keycode garage entry for keyless access.
Close to all amenities including local transport, cafes and shopping precincts. Within the catchment zones for Kelvin Grove College and Ithaca Creek SS, location doesn’t get much better than this. The outstanding and luxurious finishes within this Red Hill residence must be seen to be fully appreciated. If you are looking to purchase an immaculately presented home within the inner-city then we kindly invite your enquiry today.
Property Code: 4083
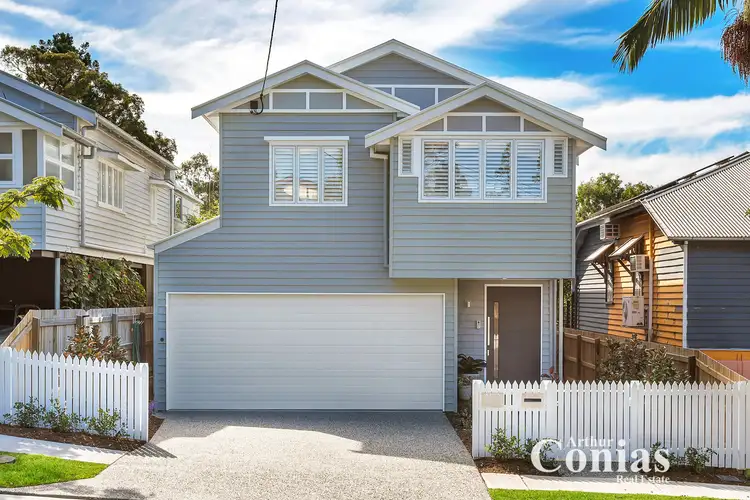
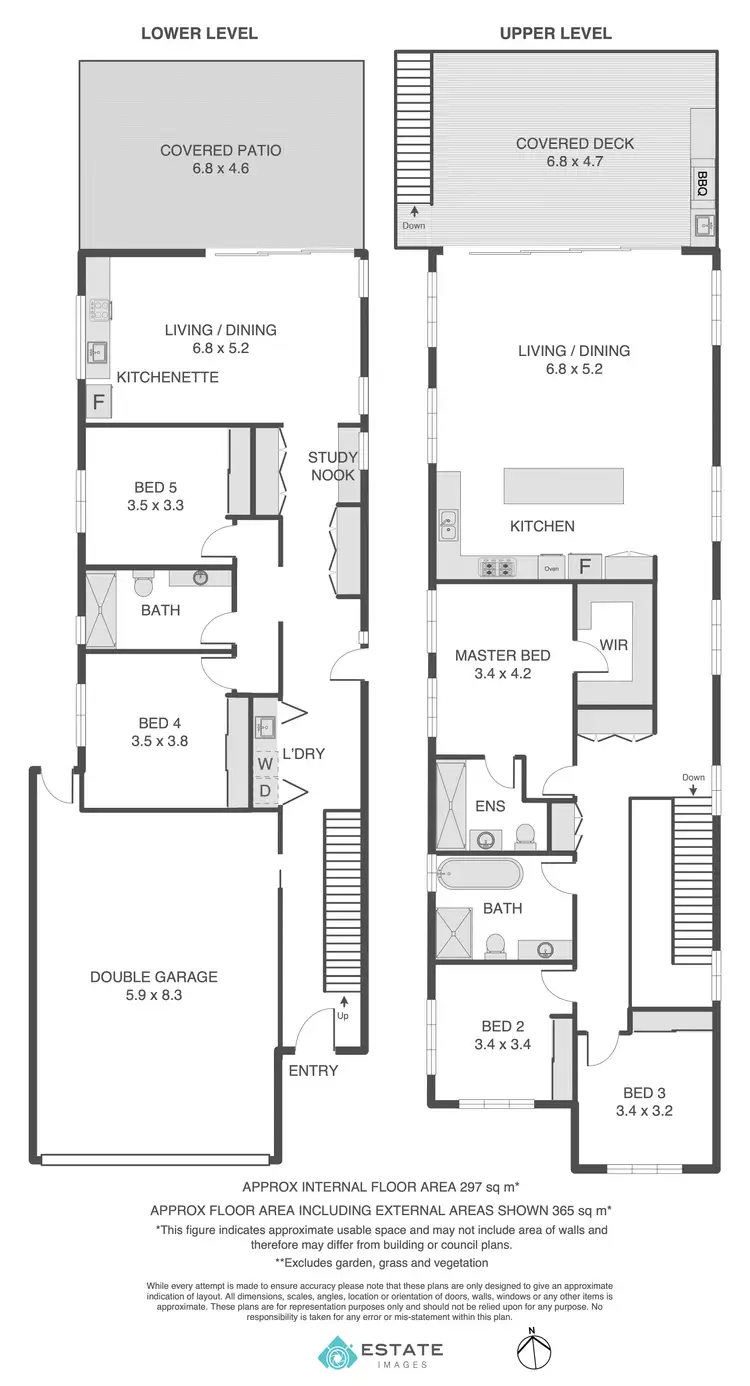
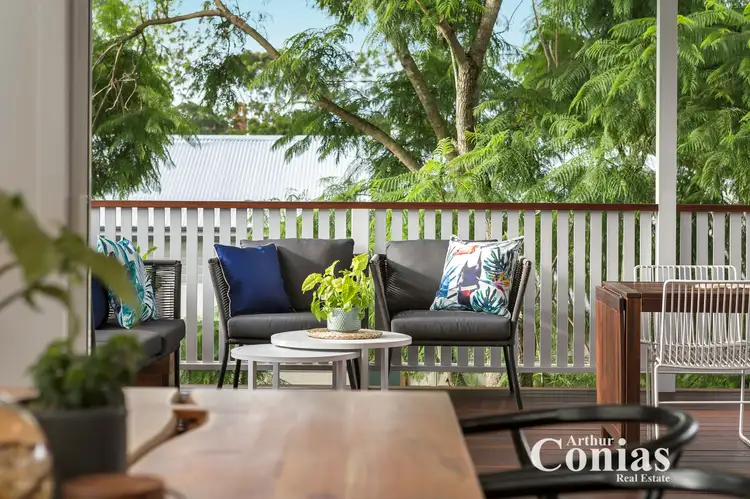
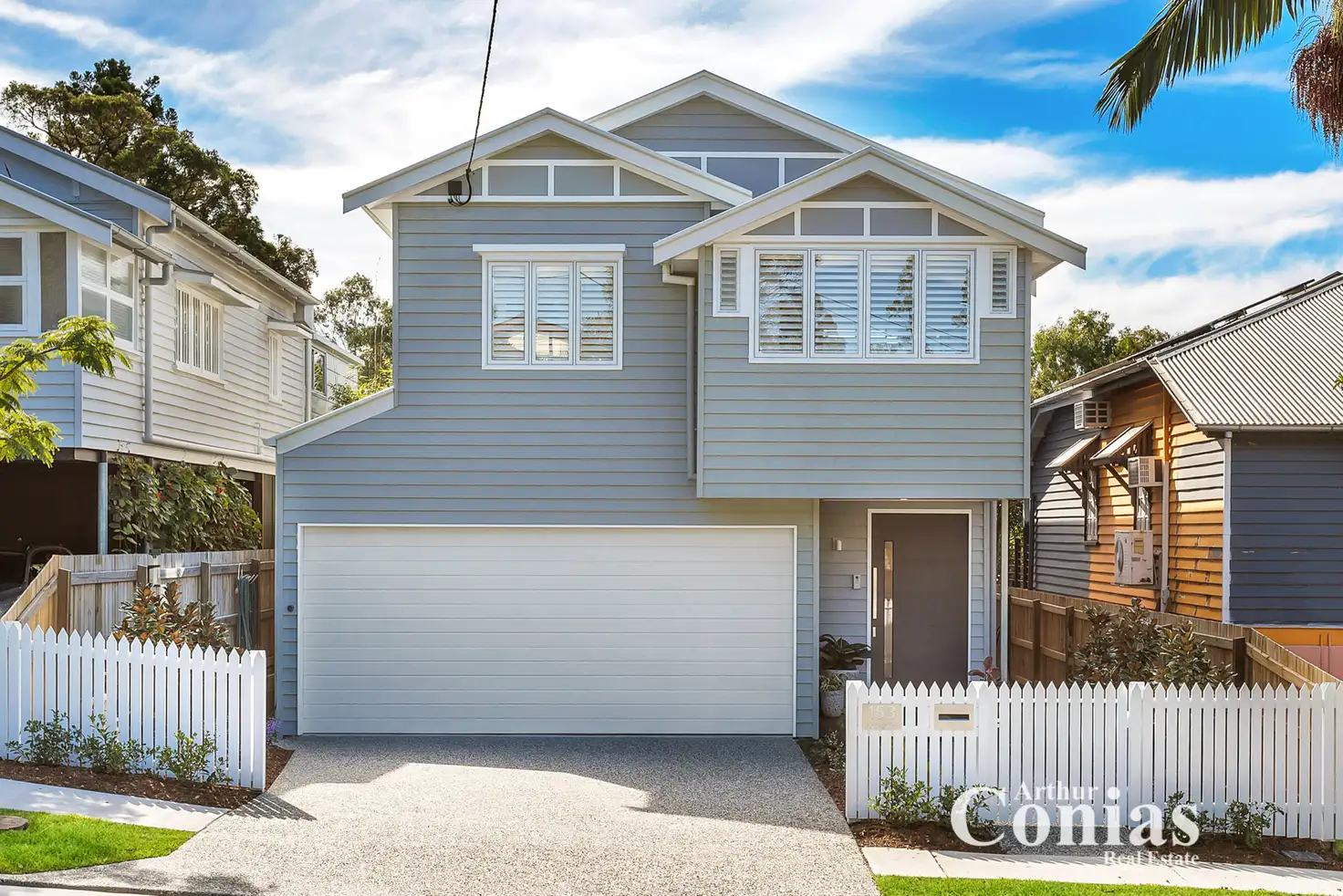


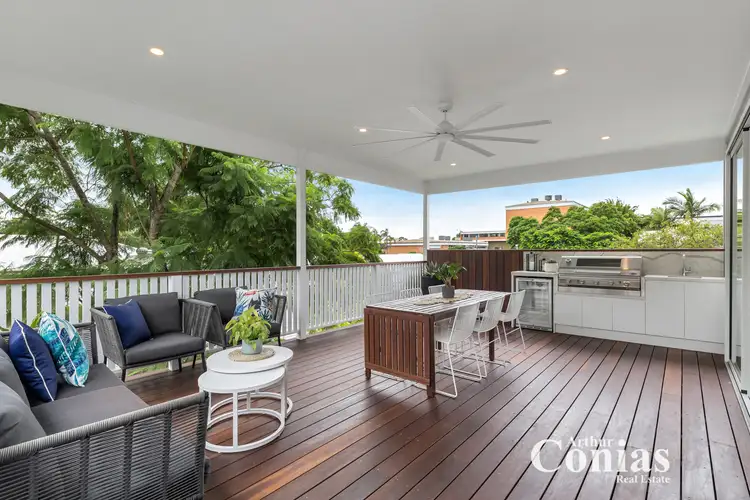
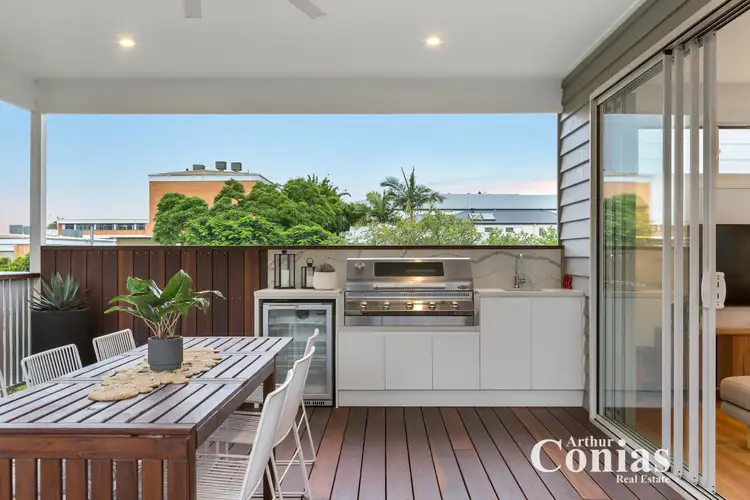
 View more
View more View more
View more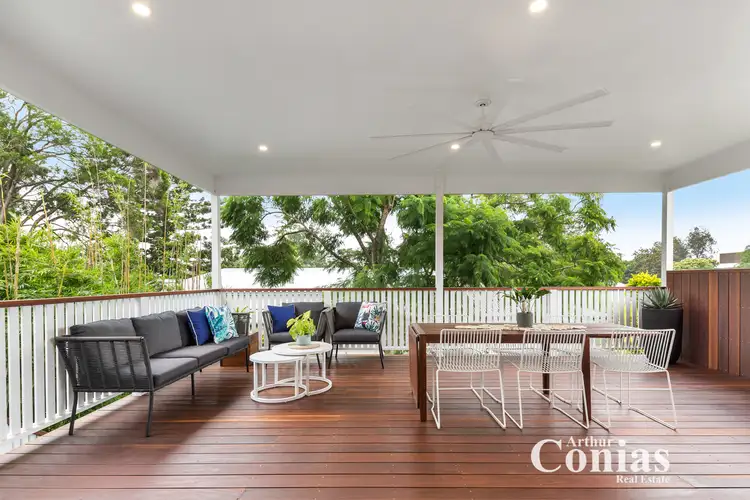 View more
View more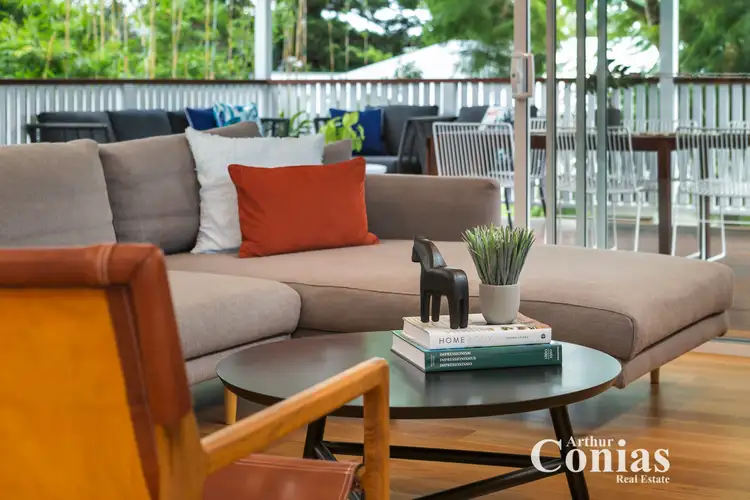 View more
View more
