“An architectural sanctuary of modern family luxury”
Taking design excellence in exciting new directions, this modern masterpiece embodies a stunning blend of architectural artistry and an exceptional level of quality, which combine flawlessly to make a grand statement. Unrivalled in stature and space, it sets a new standard in family indulgence with a luxury six-star resort environment and breathtaking views over the treetops and bush surrounds.
The look of this home takes inspiration from its idyllic setting and is well laid out to provide a seamless in/outdoor lifestyle for the entertainer. Step inside to discover an exquisitely crafted interior centred around a vast open plan living area with extra-height ceilings and large walls of glass that maximise natural light and the beautiful outlooks. There are two distinct wings separating living areas from accommodation, and an expansive terrace for alfresco entertaining. Four generous bedrooms feature a master with walk-in robe, luxury ensuite and private deck, plus a separate home office and full family bathroom.
The magnificent 6.7-acre property includes rolling level lawns, professionally landscaped gardens and a great location directly across the road from Samford Conservation Park. There is also an inground swimming pool surrounded by natural limestone paving, a downstairs gym or home office with air-conditioning, and acres of natural bushland.
Undoubtedly one of Bunya's finest offerings, this exclusively addressed home is a masterpiece of epic proportion. A family domain that is simply without parallel, it's well-located an easy five-minute drive to Samford Village, eight minutes to Ferny Grove station, and less than 40 minutes to Brisbane city.
Features include:
- Custom-designed family residence with a luxurious architectural feel
- Scenic 6.7-acre property with lovely views and natural bush surrounds
- Two distinct wings separating the accommodation and living areas
- Four bedrooms include a deluxe master suite plus a separate study
- An expansive entertainment terrace with built-in BBQ and wine fridge
- Large open plan layout with walls of glass and extra-height ceilings
- Premium Smeg kitchen with a walk-in pantry and breakfast island
- A downstairs gym or home office, wood fireplace and lock-up shed
- Swimming pool, poolside terrace plus rolling open green spaces

Air Conditioning

Built-in Robes

Ensuites: 1

Grey Water System

Pool

Secure Parking

Study

Water Tank
Area Views, Close to Schools, Close to Shops, Close to Transport, Pool, Prestige Homes
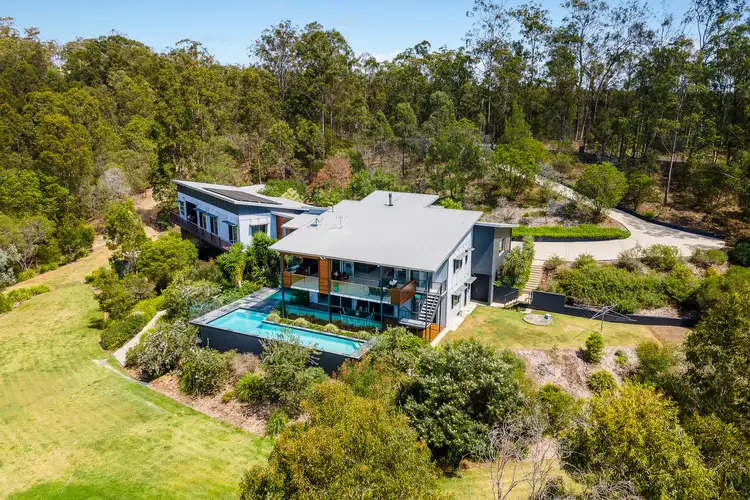
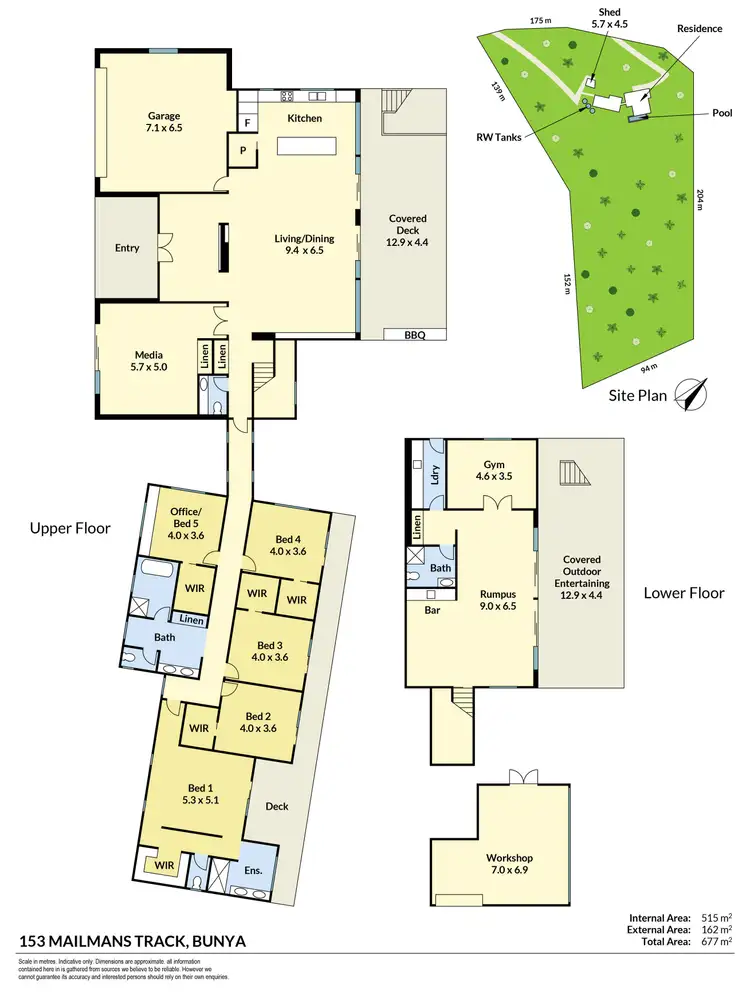
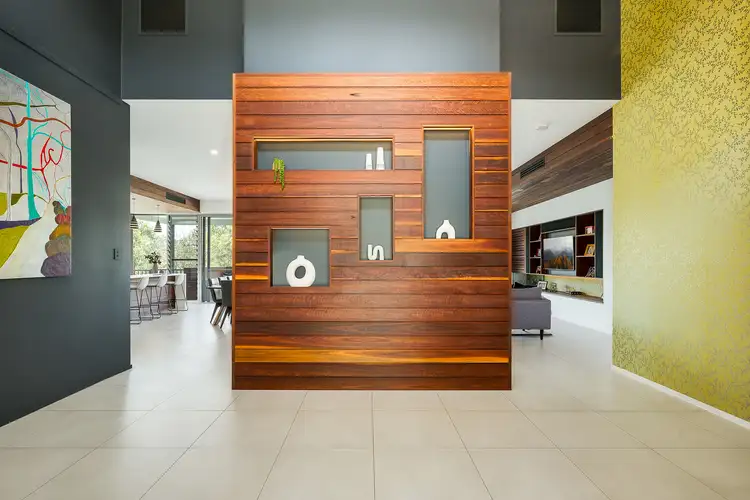
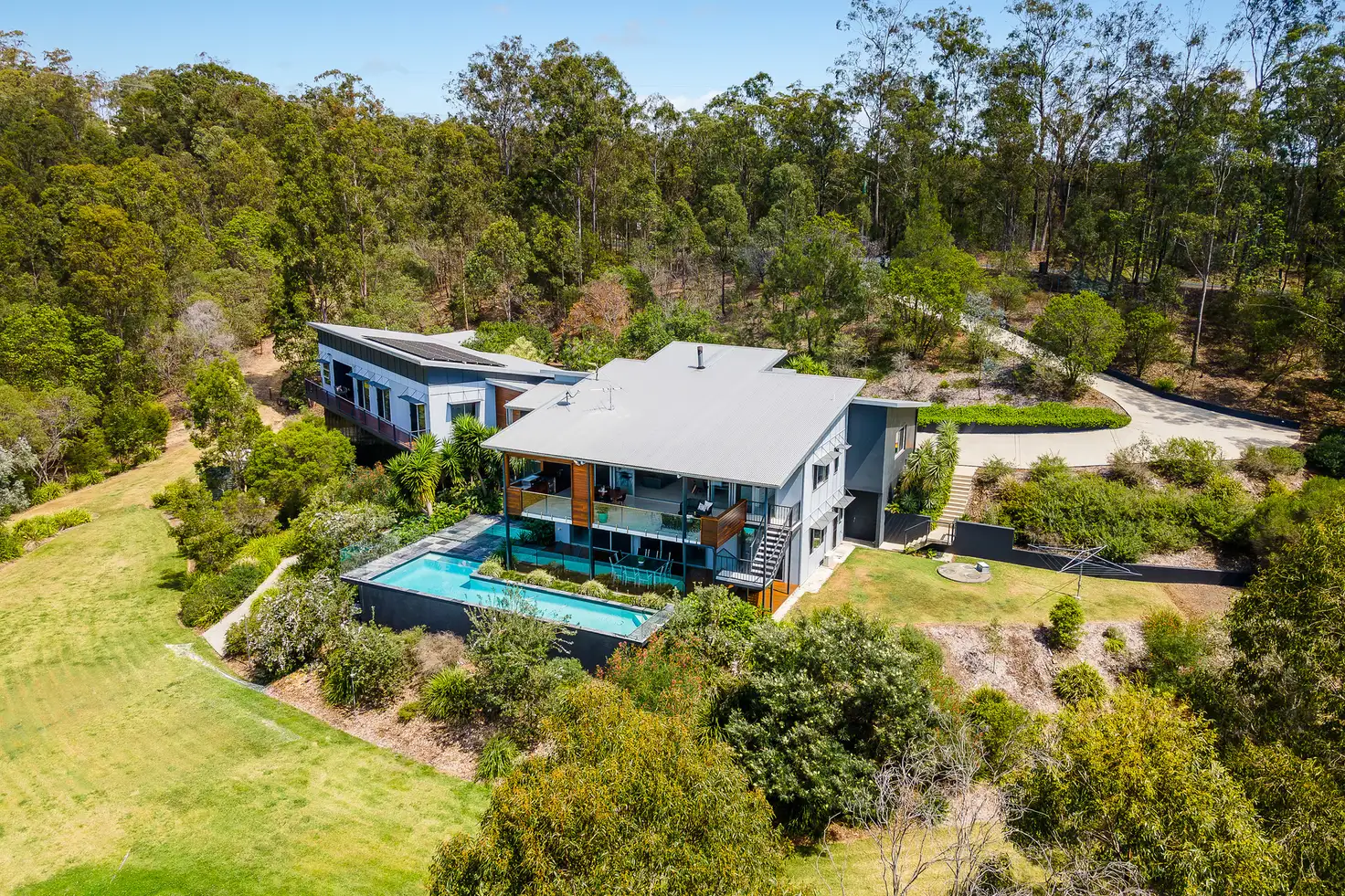


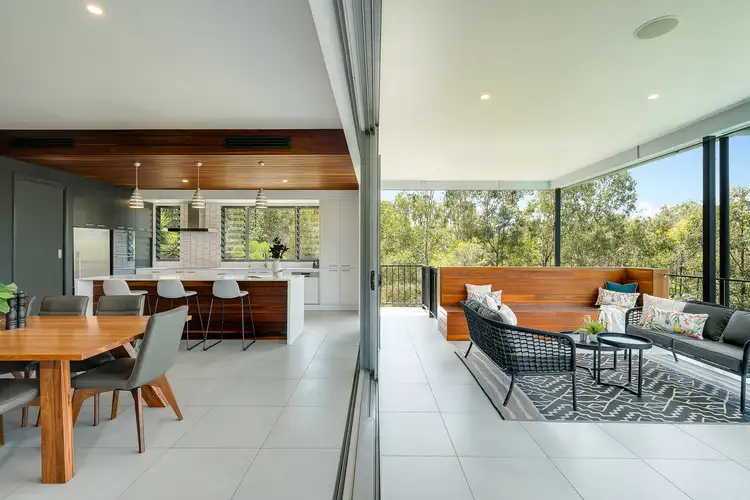
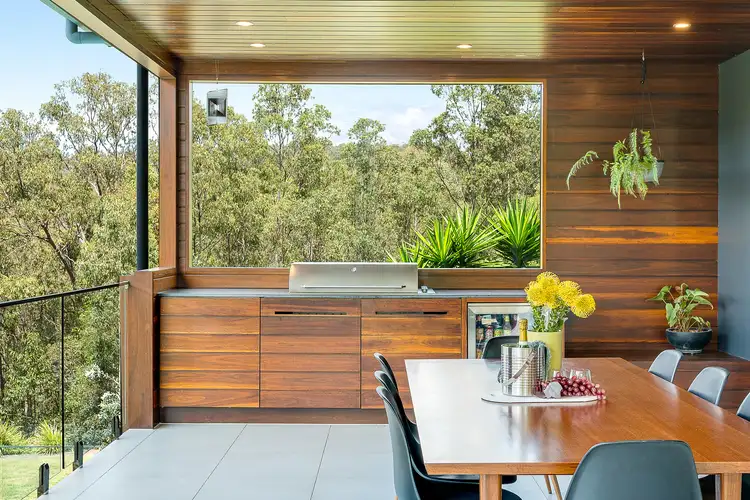
 View more
View more View more
View more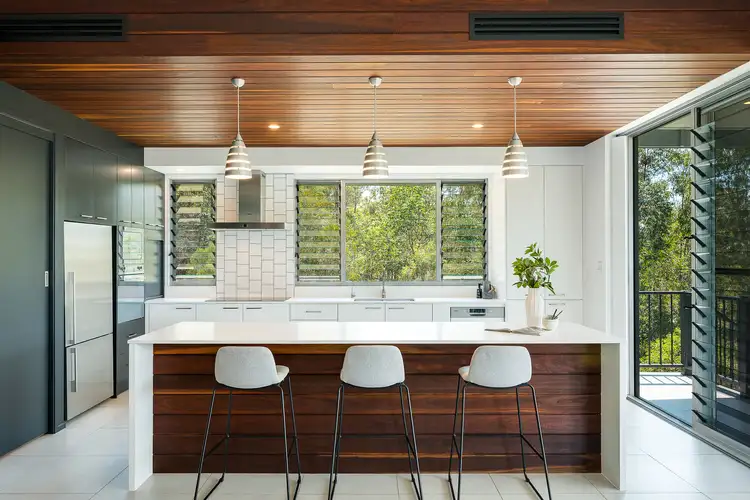 View more
View more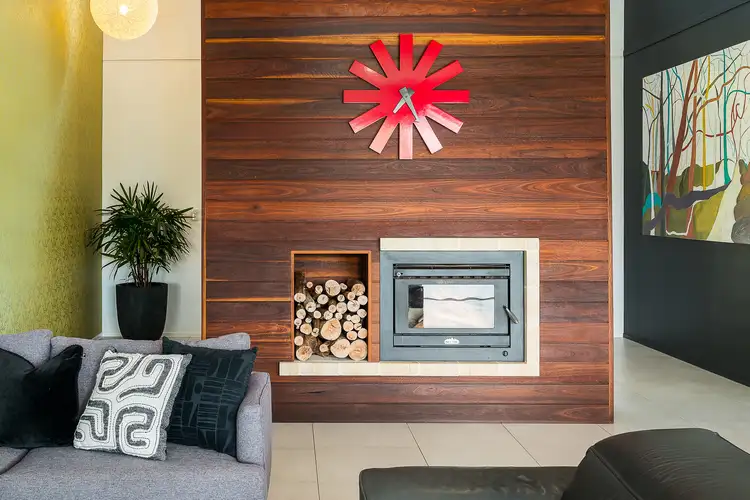 View more
View more
