Perfectly positioned within one of Gordon’s most prestigious tree-lined avenues, this grand family residence delivers a rare combination of charm, scale, and practical elegance.
Set on a generous 839.4sqm block with a wide 22.38m frontage and an impressive approx. 432sqm of internal space, this home offers a well-proportioned two-storey layout, thoughtfully designed to suit large or growing families with ease.
From the moment you arrive, the wide verandah sets a tone of refined welcome. The formal entry opens to a wide, elegant staircase and opens to the home’s expansive living areas, offering both grandeur and warmth. On one side, a spacious formal lounge provides a private retreat or entertainer’s space, whilst a full-sized formal dining room connects effortlessly with the kitchen and casual meals area.
The heart of the home is the generously sized open kitchen and casual dining area, flowing naturally into the oversized family room at the rear. With views over the outdoor entertaining patio and landscaped gardens beyond, this everyday living zone is designed for connection and relaxation. Large windows allow natural light to pour in, whilst the rear patio offers the perfect setting for summer barbecues, outdoor dining, or quiet mornings in the sun.
The home’s functional design includes a spacious home office, with an adjacent WC, an ideal work-from-home space or guest room, conveniently located with direct access to the front verandah.
Upstairs, the accommodation is generous and designed for privacy. The master suite offers a peaceful sanctuary, complete with a walk-in-robe, private spa ensuite, and direct access to the upstairs verandah, a quiet spot to enjoy your morning coffee overlooking the golf course. Three additional spacious bedrooms all feature built-in robes and are serviced by a family bathroom with both shower and bath and separate WC. A central upstairs private family retreat area offers further flexibility for families needing individual quiet spaces.
The thoughtful separation of formal and casual zones makes this an ideal layout for both everyday family living and entertaining at scale. Multiple verandahs, beautifully proportioned rooms, all contribute to the home’s enduring appeal.
Set close to Gordon Station, village shops, and prestigious schools including Ravenswood School for Girls and within the catchment for Killara Public and Killara High schools, this property represents a rare opportunity to secure a substantial and well-appointed home in one of the Upper North Shore’s most tightly held locations.
Property Features:
• Prestigious tree-lined address in one of Gordon’s most family friendly streets
• 839.4sqm parcel with approximately 432sqm of internal living space
• Expansive and level backyard, perfect for young children to enjoy
• Wide front verandah and formal entry with elegant staircase
• Formal lounge and separate formal dining room ideal for entertaining
• Open-plan kitchen and casual meals area flowing to oversized family room
• Rear living spaces open to a large outdoor entertaining patio
• Abundant natural light throughout with garden views from living areas
• Spacious home office with adjacent WC and direct verandah access
• Private master suite with walk-in robe, spa ensuite, with golf course outlook
• Three additional large bedrooms with built-in robes and generous family bathroom
• Upstairs family retreat providing a quiet breakout zone for flexible living
• Thoughtful separation of formal and informal areas across both levels
• Beautiful proportions, timeless features, and multiple verandahs
• Moments to Gordon Station, shops, and cafes
• Zoned for Killara Public and Killara High, close to Ravenswood School for Girls
• Rare opportunity to secure a grand, versatile family home in tightly held location
Outgoings:
Council: $629 p.q (approx.)
Water: $171 p.q (approx.)
DISCLAIMER: All information contained herein is gathered from sources that we believe reliable. We have no reason to doubt its accuracy, however we cannot guarantee it. This information is not to be used in formalising any decision nor used by a third party without the expressed written permission of LJ Hooker Gordon.
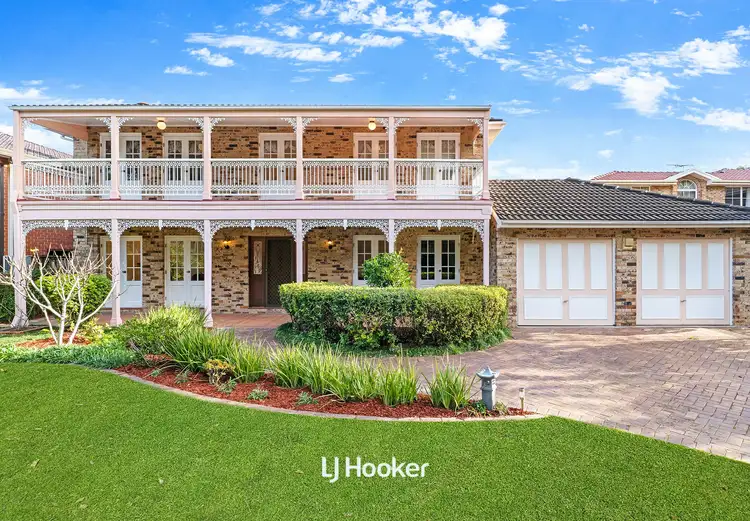
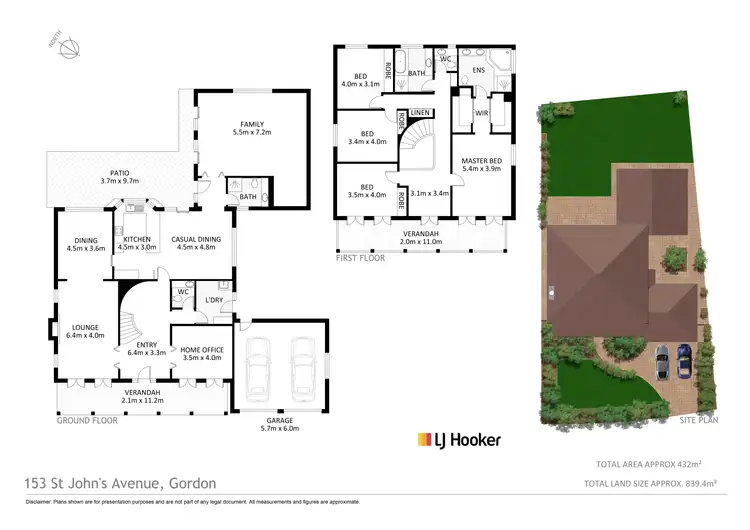
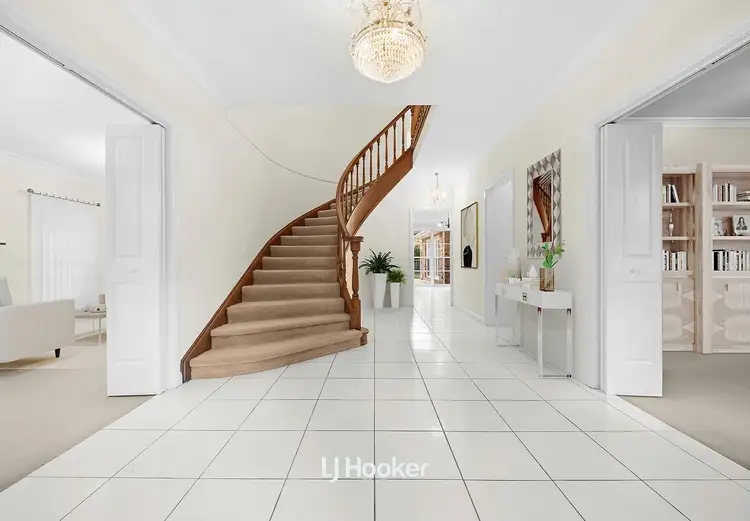



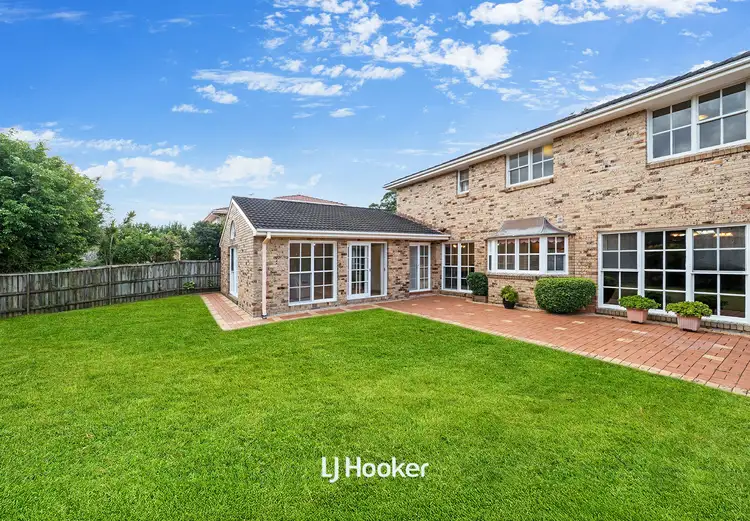
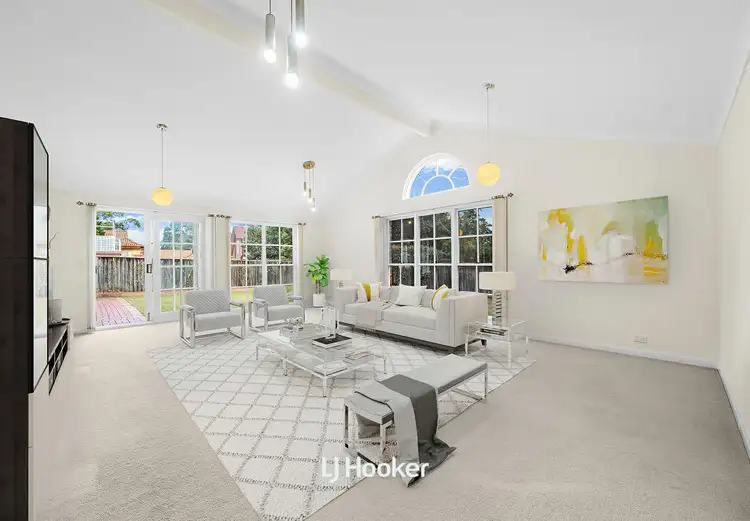
 View more
View more View more
View more View more
View more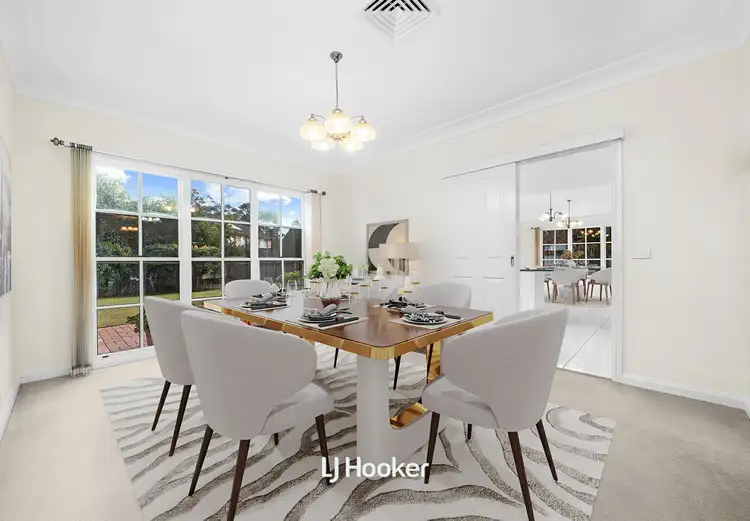 View more
View more
