Price Undisclosed
3 Bed • 1 Bath • 1 Car
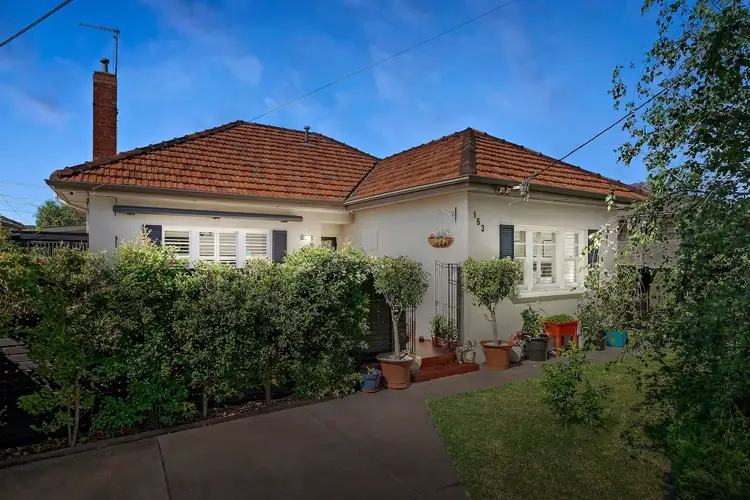
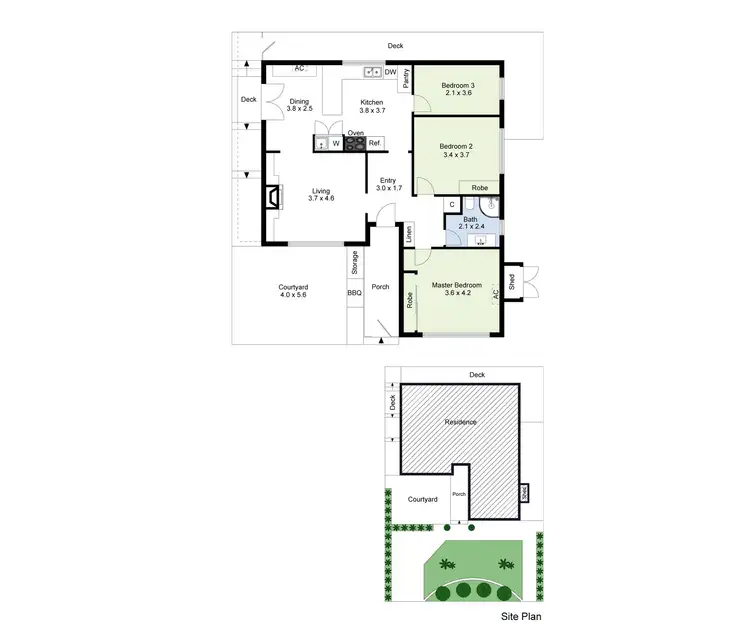
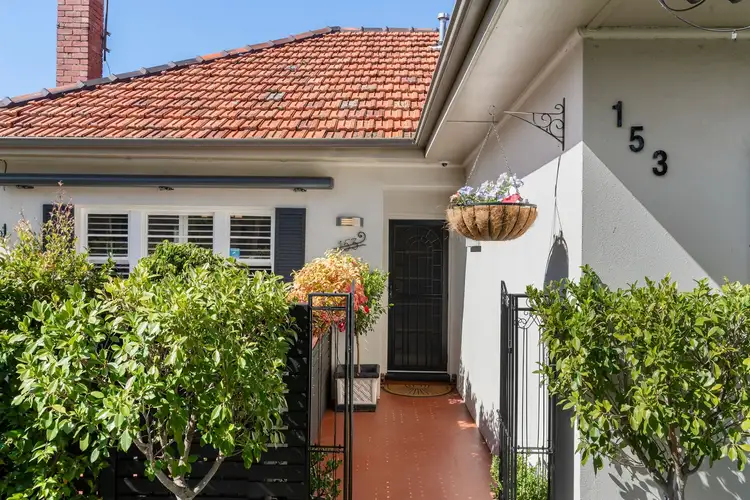
+10
Sold
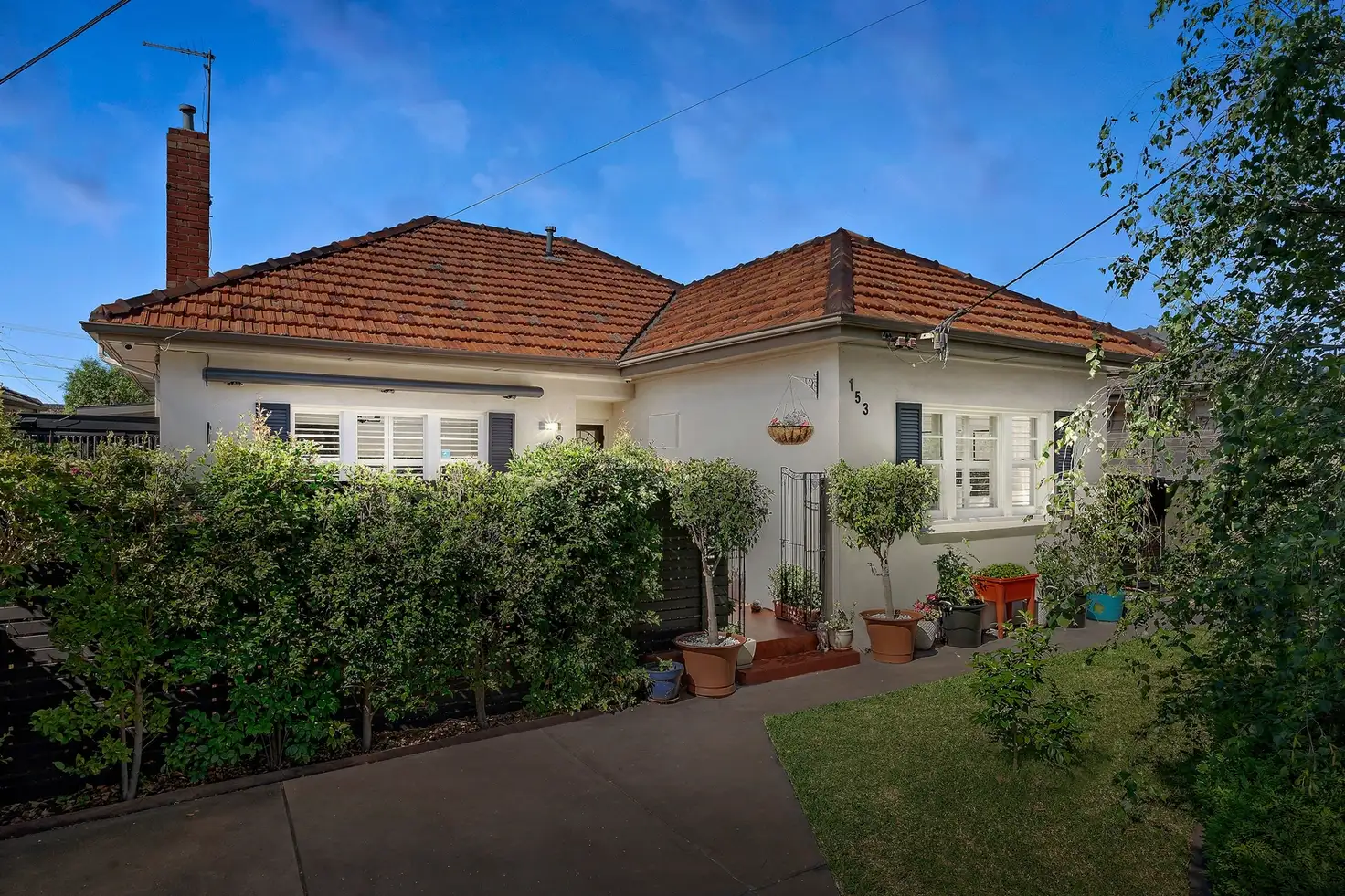


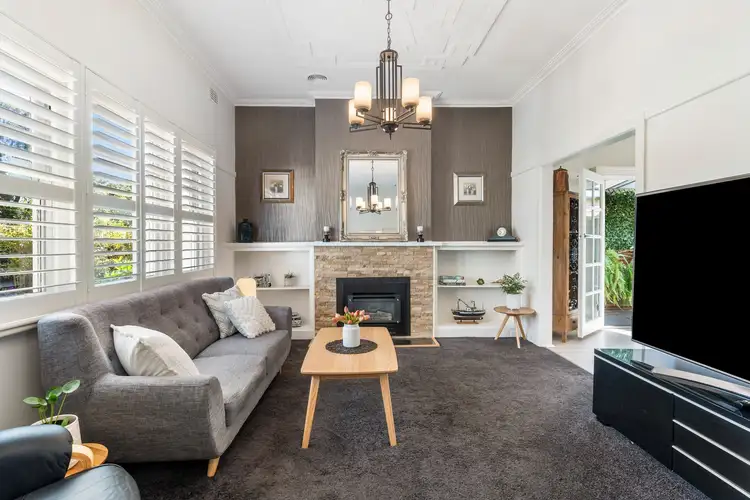
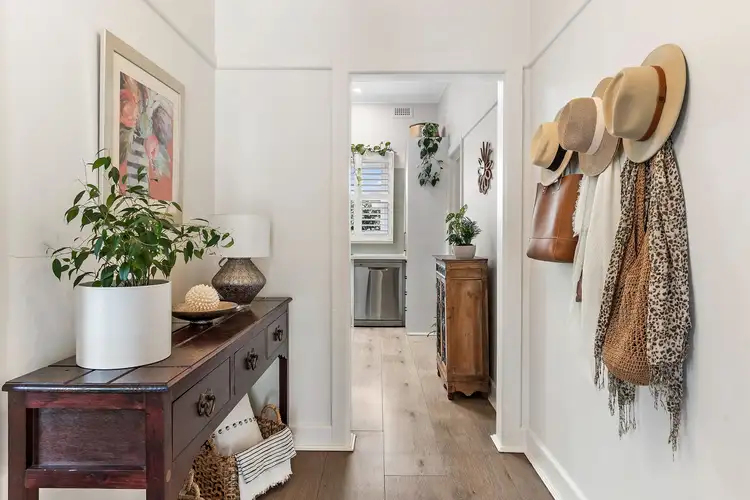
+8
Sold
153 Suffolk Street, West Footscray VIC 3012
Copy address
Price Undisclosed
- 3Bed
- 1Bath
- 1 Car
House Sold on Thu 25 Jul, 2024
What's around Suffolk Street
House description
“Fabulous Indoor/Outdoor Modern Living In The Heart Of West Footscray!”
Interactive media & resources
What's around Suffolk Street
 View more
View more View more
View more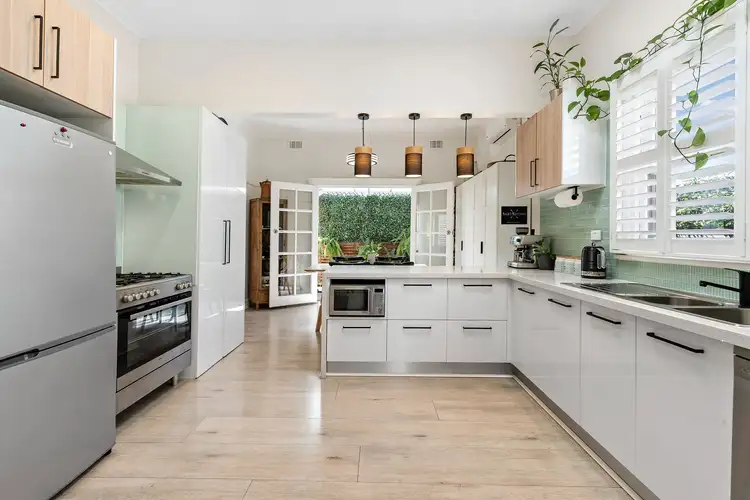 View more
View more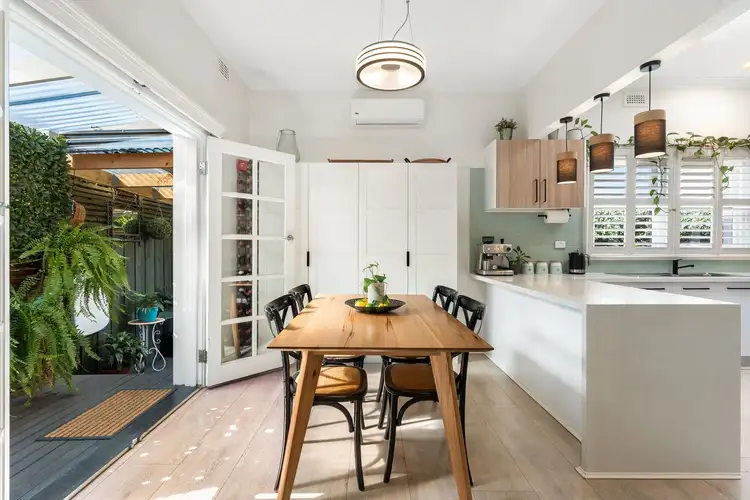 View more
View moreContact the real estate agent

Branko Lemaic
Jas Stephens Real Estate
0Not yet rated
Send an enquiry
This property has been sold
But you can still contact the agent153 Suffolk Street, West Footscray VIC 3012
Nearby schools in and around West Footscray, VIC
Top reviews by locals of West Footscray, VIC 3012
Discover what it's like to live in West Footscray before you inspect or move.
Discussions in West Footscray, VIC
Wondering what the latest hot topics are in West Footscray, Victoria?
Similar Houses for sale in West Footscray, VIC 3012
Properties for sale in nearby suburbs
Report Listing
