$1.05m - $1.15m
4 Bed • 2 Bath • 3 Car • 676m²
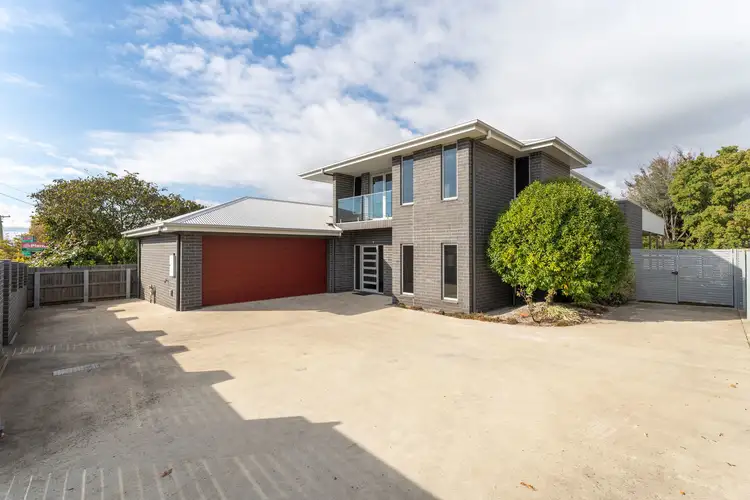
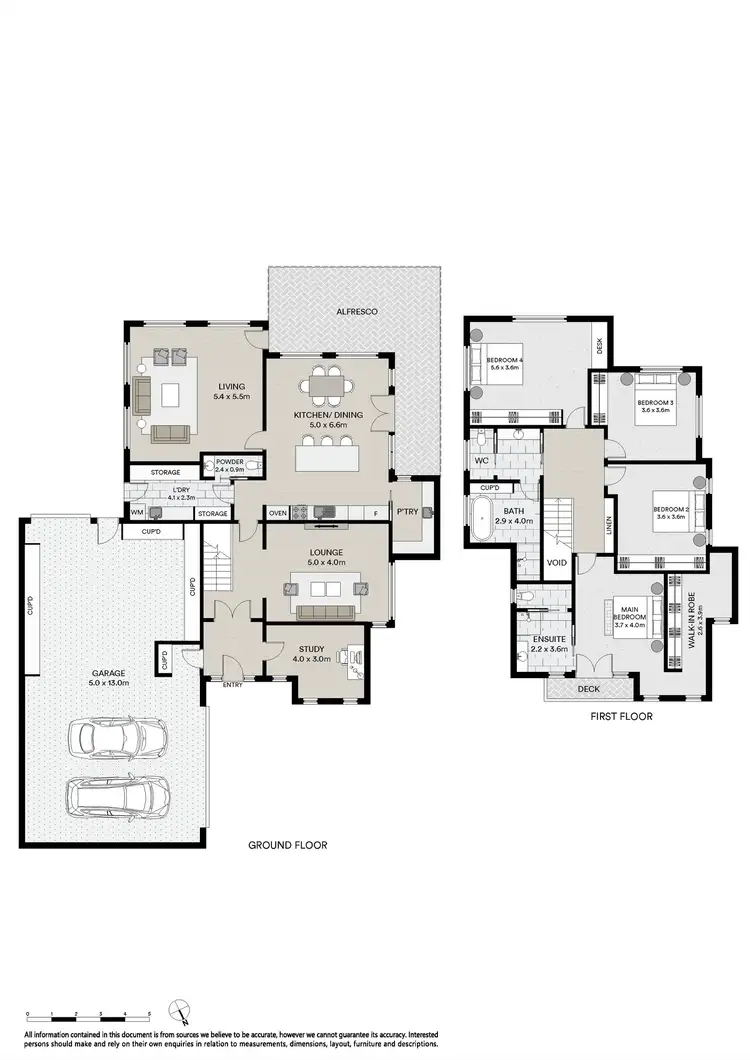
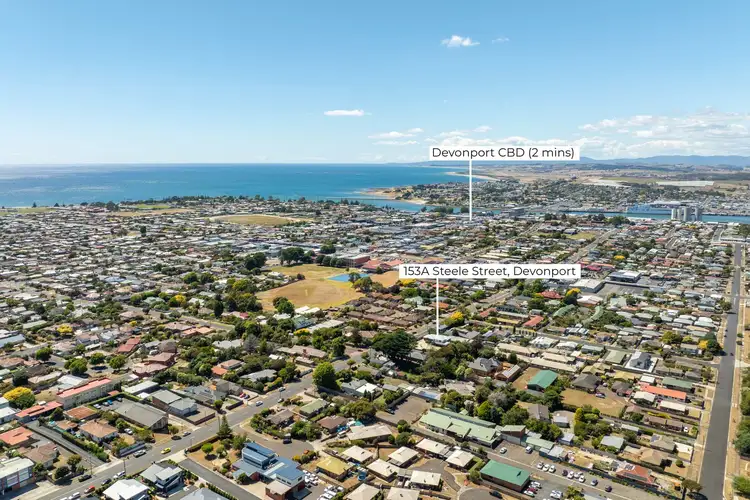
+26
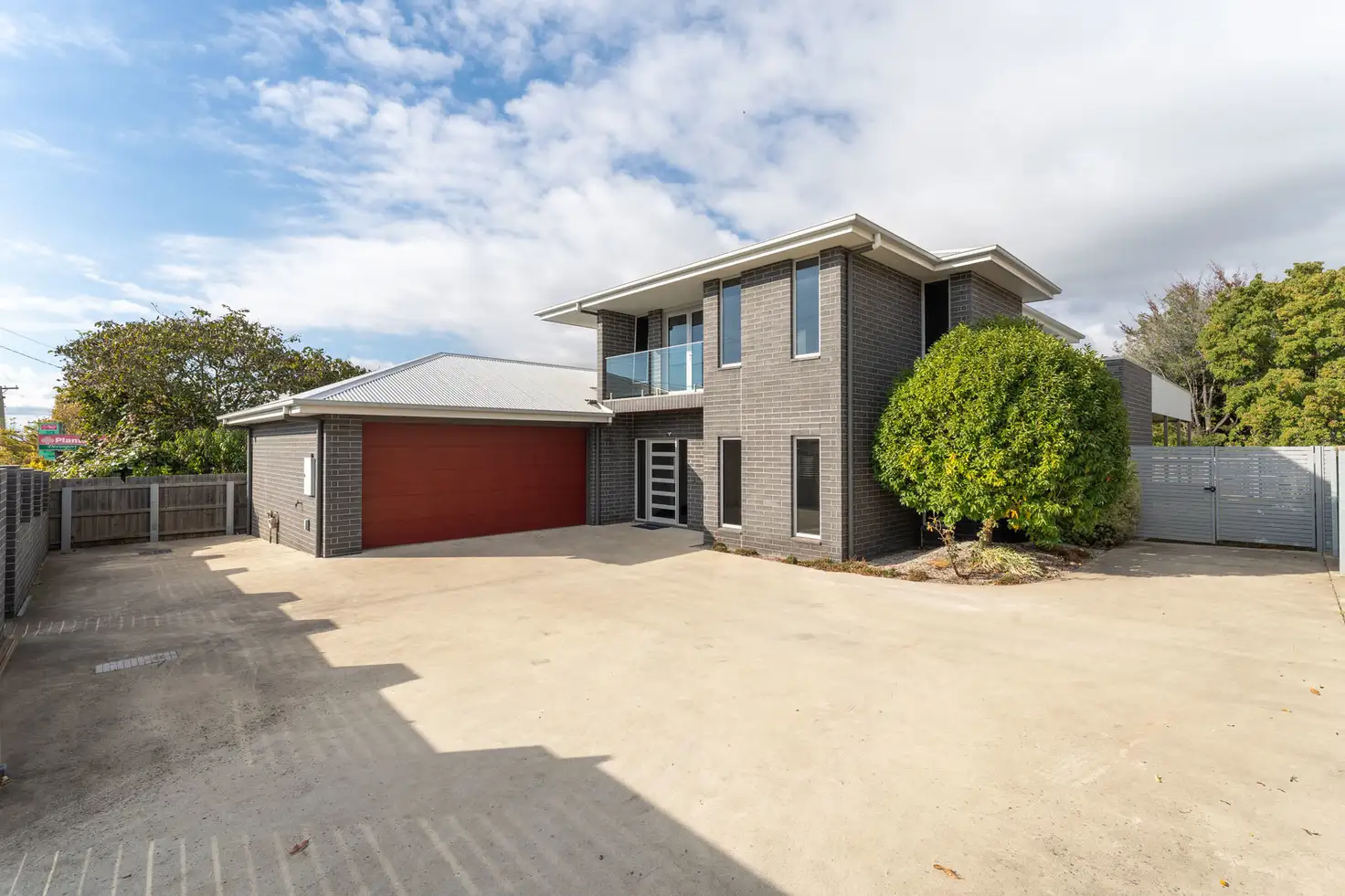


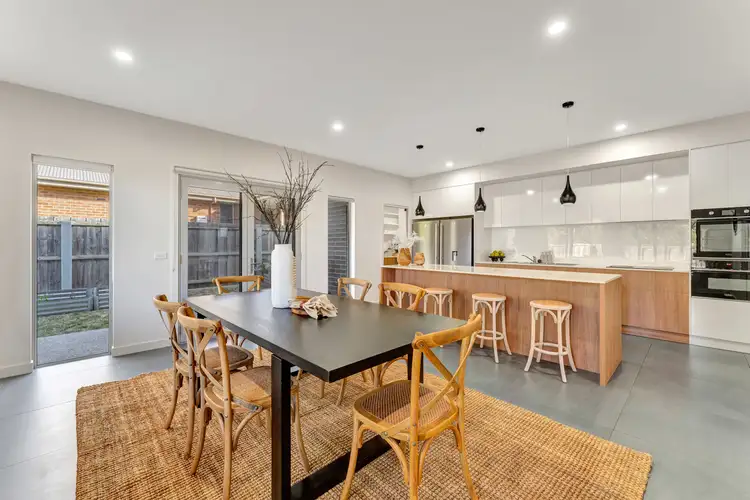
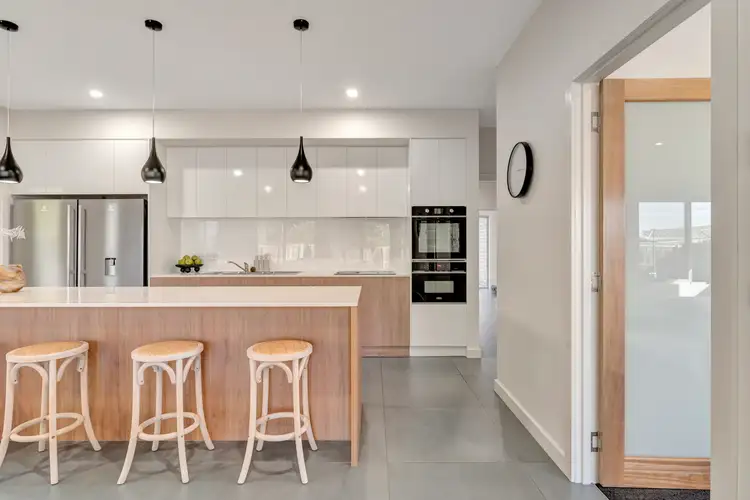
+24
153A Steele Street, Devonport TAS 7310
Copy address
$1.05m - $1.15m
- 4Bed
- 2Bath
- 3 Car
- 676m²
House for sale
Next inspection:Sat 21 Jun 10:45am
What's around Steele Street
House description
“ELEGANT & SPACIOUS HOME”
Property features
Other features
Area Views, Carpeted, Close to Schools, Close to Shops, Heating, River Views, Toilet FacilitiesCouncil rates
$3694 YearlyBuilding details
Area: 269m²
Land details
Area: 676m²
Property video
Can't inspect the property in person? See what's inside in the video tour.
Interactive media & resources
What's around Steele Street
Inspection times
Saturday
21 Jun 10:45 AM
Contact the agent
To request an inspection
 View more
View more View more
View more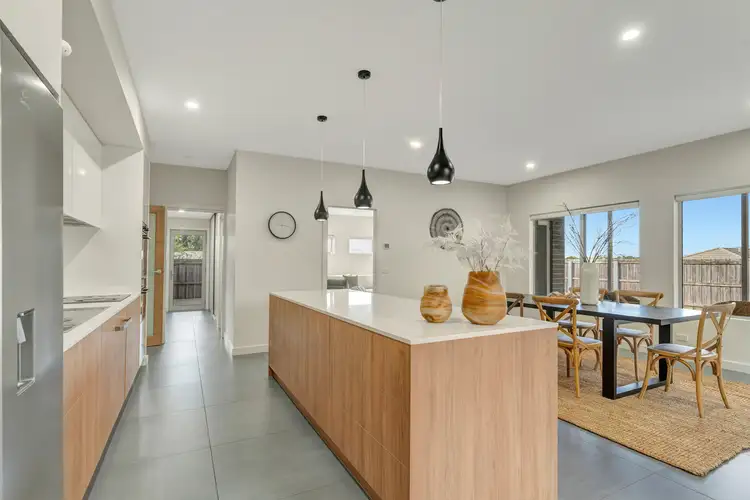 View more
View more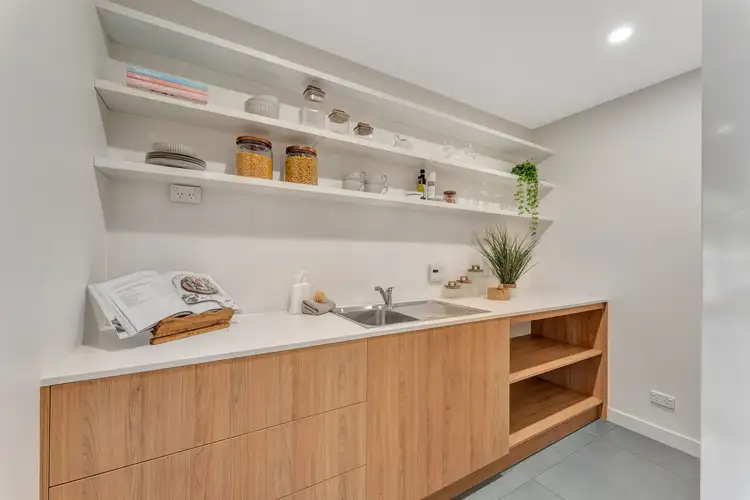 View more
View moreContact the real estate agent

Vanessa Goodwin
McGrath - Devonport
0Not yet rated
Send an enquiry
153A Steele Street, Devonport TAS 7310
Nearby schools in and around Devonport, TAS
Top reviews by locals of Devonport, TAS 7310
Discover what it's like to live in Devonport before you inspect or move.
Discussions in Devonport, TAS
Wondering what the latest hot topics are in Devonport, Tasmania?
Similar Houses for sale in Devonport, TAS 7310
Properties for sale in nearby suburbs
Report Listing
