$1,195,000
4 Bed • 2 Bath • 2 Car • 450m²
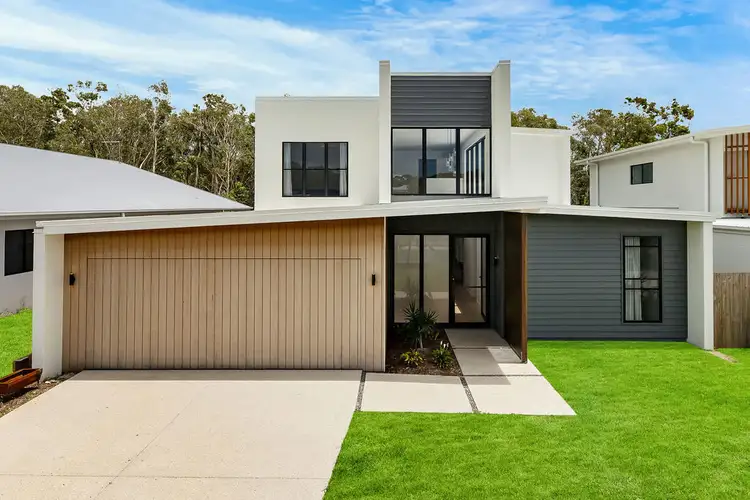
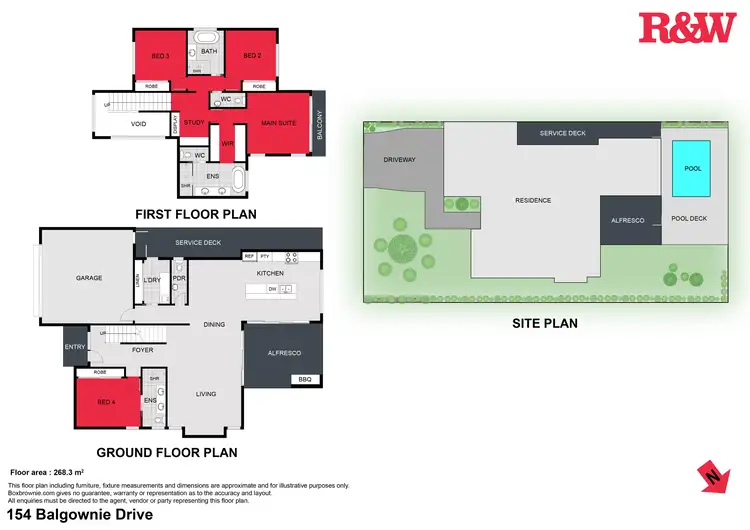
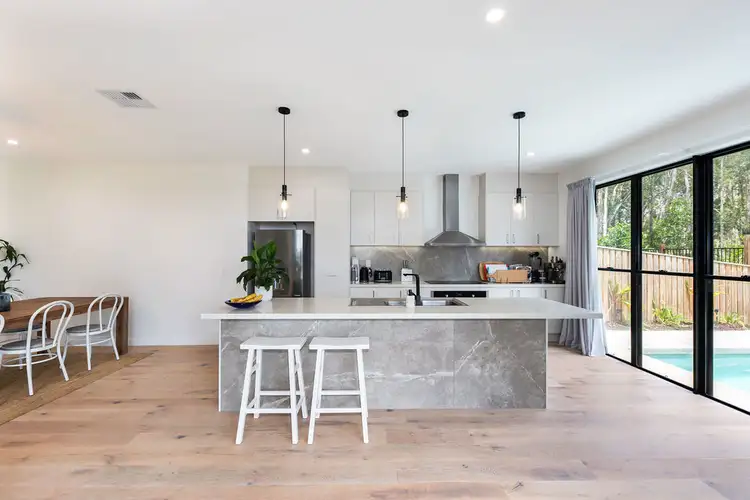
+18
Sold
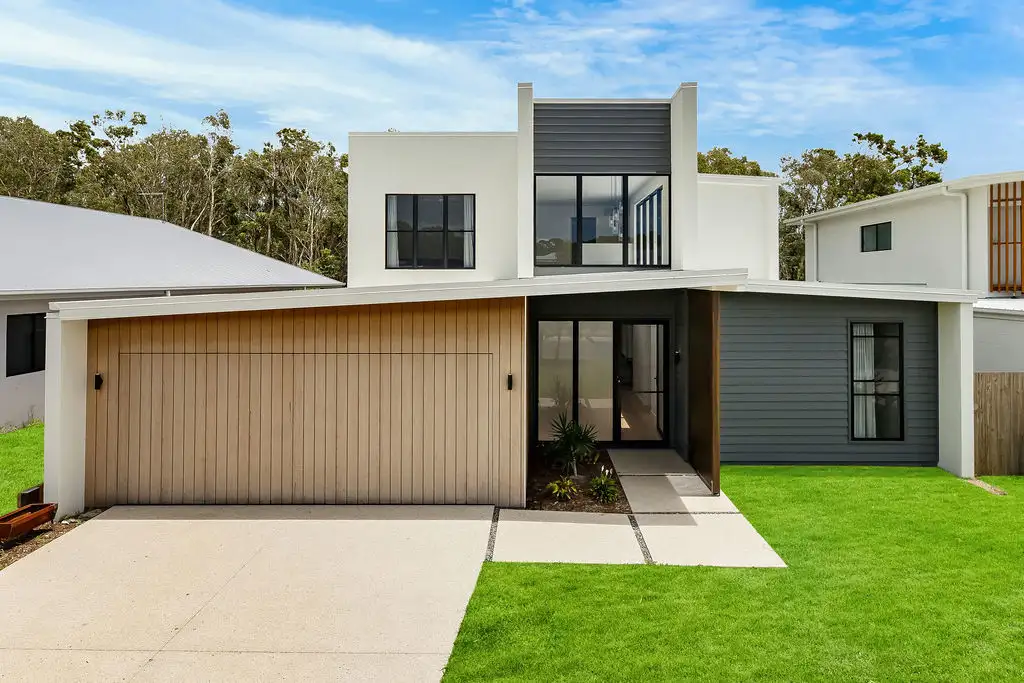


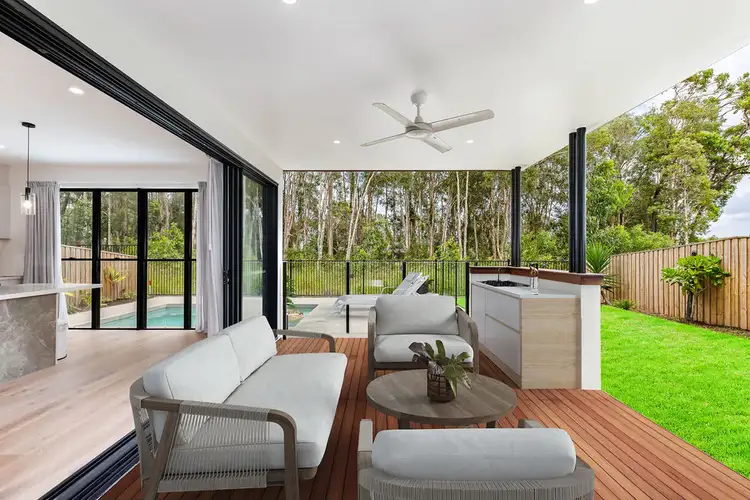
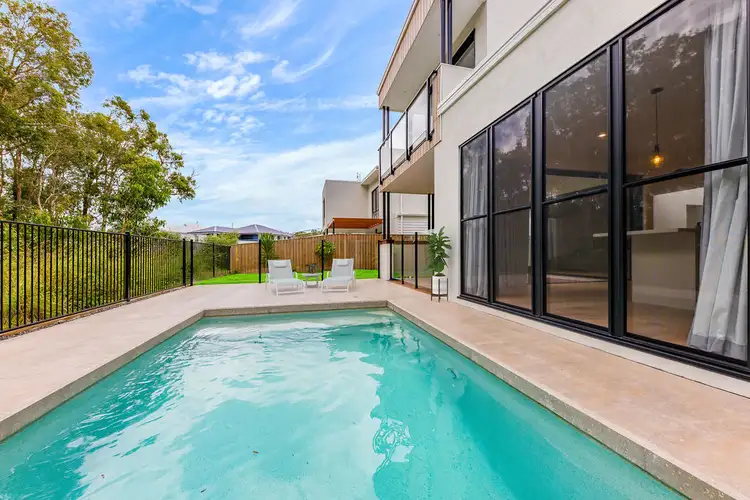
+16
Sold
154 Balgownie Drive, Peregian Springs QLD 4573
Copy address
$1,195,000
- 4Bed
- 2Bath
- 2 Car
- 450m²
House Sold on Fri 26 Mar, 2021
What's around Balgownie Drive
House description
“Stunning Architecture, Endless Sunsets”
Council rates
$2178 YearlyBuilding details
Area: 268.3m²
Land details
Area: 450m²
Interactive media & resources
What's around Balgownie Drive
 View more
View more View more
View more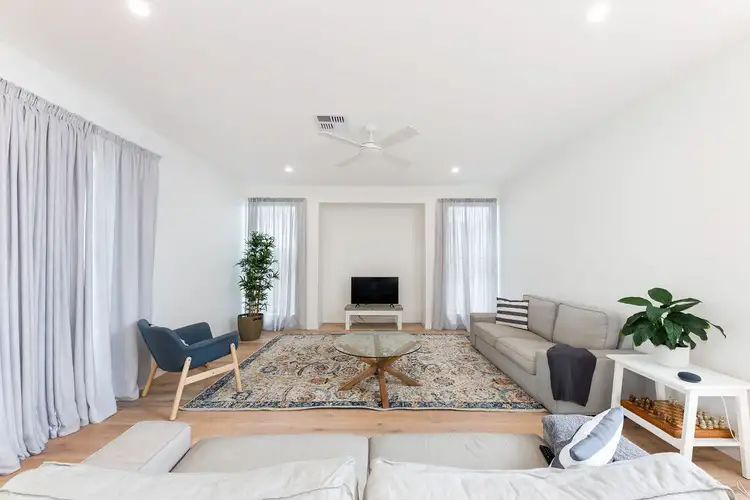 View more
View more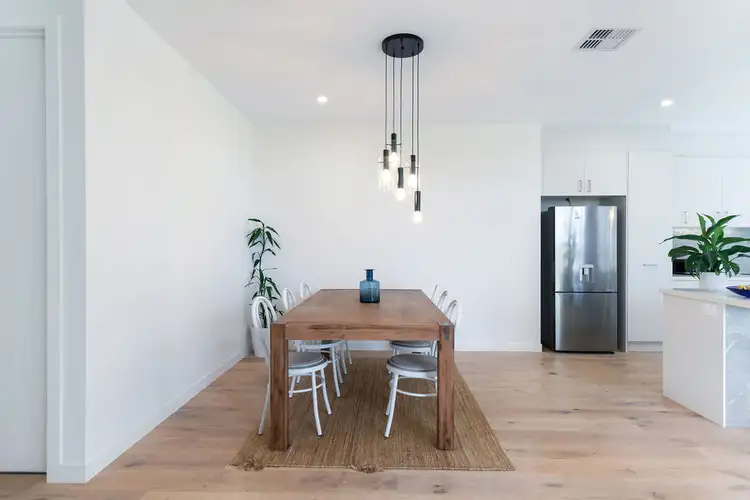 View more
View moreContact the real estate agent

Kerry Sullivan
Richardson & Wrench Coolum
0Not yet rated
Send an enquiry
This property has been sold
But you can still contact the agent154 Balgownie Drive, Peregian Springs QLD 4573
Nearby schools in and around Peregian Springs, QLD
Top reviews by locals of Peregian Springs, QLD 4573
Discover what it's like to live in Peregian Springs before you inspect or move.
Discussions in Peregian Springs, QLD
Wondering what the latest hot topics are in Peregian Springs, Queensland?
Similar Houses for sale in Peregian Springs, QLD 4573
Properties for sale in nearby suburbs
Report Listing
