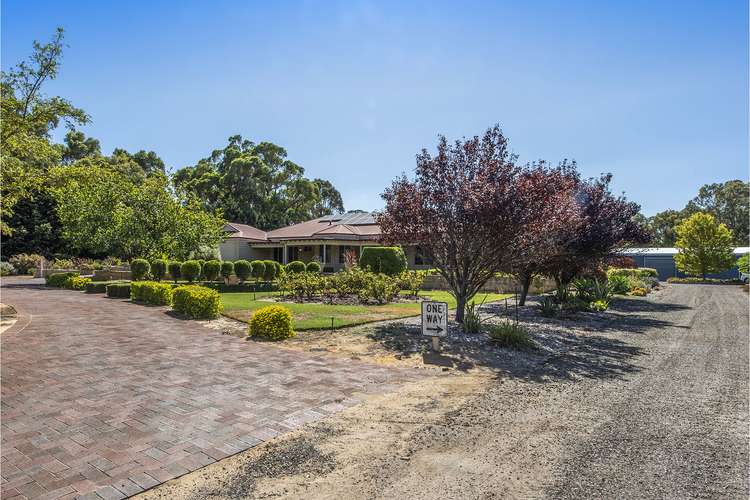OFFERS FROM $1,890,000
8 Bed • 4 Bath • 0 Car • 35900m²
New



Under Offer





Under Offer
154 Fletcher Road, Karnup WA 6176
OFFERS FROM $1,890,000
- 8Bed
- 4Bath
- 0 Car
- 35900m²
Rural Property under offer52 days on Homely
Home loan calculator
The monthly estimated repayment is calculated based on:
Listed display price: the price that the agent(s) want displayed on their listed property. If a range, the lowest value will be ultised
Suburb median listed price: the middle value of listed prices for all listings currently for sale in that same suburb
National median listed price: the middle value of listed prices for all listings currently for sale nationally
Note: The median price is just a guide and may not reflect the value of this property.
What's around Fletcher Road
Rural Property description
“ONE-OF-A-KIND PROPERTY WITH TWO HOMES ON A TRANQUIL 3.59 HECTARES”
Also known as 146 Fletcher Road, Karnup
This one-of-a-kind property consists of not one but two separate beautifully built homes nestled on a huge 3.592 hectares special rural zoned block, offering a tranquil country lifestyle with the ease of suburban amenities just a short drive away.
Residence number 1 is a quality-built Webb & Brown Neeves 4 bedroom, 2 bathroom home featuring large living/games area, a separate lounge room, dining room and more.
Residence 1 Features
• Approximately 230m2 of living
• Double carport
• Master bedroom to the front of the property with ceiling fan, walk in robe and ensuite
• Family wing with the 3 minor bedrooms all with built in robes
• Family bathroom with bath and shower
• Well appointed large kitchen with great bench space and storage
• Formal lounge room with split system air con for year round comfort
• Open plan living area with ceiling fan
• Family room with ceiling fan and wood heater ideal to relax in front of on a chilly winter night
• Games room with built in bar leading to the alfresco area
• Security screens
• Alfresco perfect to sit under with your morning coffee enjoying the wildlife
• Large unpowered open shed
• And more
Residence number 2 is a quality and beautifully built 4 bedroom, 2 bathroom Redink home built in 2007, set amongst the wildlife, bushland and manicured gardens.
Residence 2 Boasts
• Approximately 246m2 of living
• Beautiful entry
• Expansive open plan living complete with high ceilings and views to the gorgeous outdoor areas
• Large kitchen perfect for the master chef in the home with plenty of bench space, storage and a walk in pantry.
• Master bedroom with generous walk in robe, ensuite and hard wood flooring
• Walk in linen off of the laundry
• Powder room
• Family wing with activity room
• Double sized minor bedrooms with built in robes
• Large gabled patio perfect for entertaining and relaxing under
• Wraparound verandah
• 6kw solar panels
• Quality finishings throughout including skirting boards and high ceilings
• 18x11m 3 phase powered workshop
• 7x15 shed with power
• Shade house
• And more
The outside
• 2 bores, 5.5 horsepower motor, 3 hp, 3 phase
• Water tanks 2400 gallons (90000app)
• Water tank 5000 plastic
• 2 x extra water tanks
This property is packed with so many features a viewing is a must! Contact Bob McPherson today to organise your inspection or for more details.
Property features
Air Conditioning
Built-in Robes
Dishwasher
Outdoor Entertaining
Rumpus Room
Shed
Solar Panels
Study
Toilets: 5
Other features
0Municipality
City of RockinghamBuilding details
Land details
What's around Fletcher Road
Inspection times
 View more
View more View more
View more View more
View more View more
View moreContact the real estate agent

Bob McPherson
Cutten & Co Real Estate
Send an enquiry

Agency profile
Nearby schools in and around Karnup, WA
Top reviews by locals of Karnup, WA 6176
Discover what it's like to live in Karnup before you inspect or move.
Discussions in Karnup, WA
Wondering what the latest hot topics are in Karnup, Western Australia?
Similar Rural Properties for sale in Karnup, WA 6176
Properties for sale in nearby suburbs
- 8
- 4
- 0
- 35900m²
