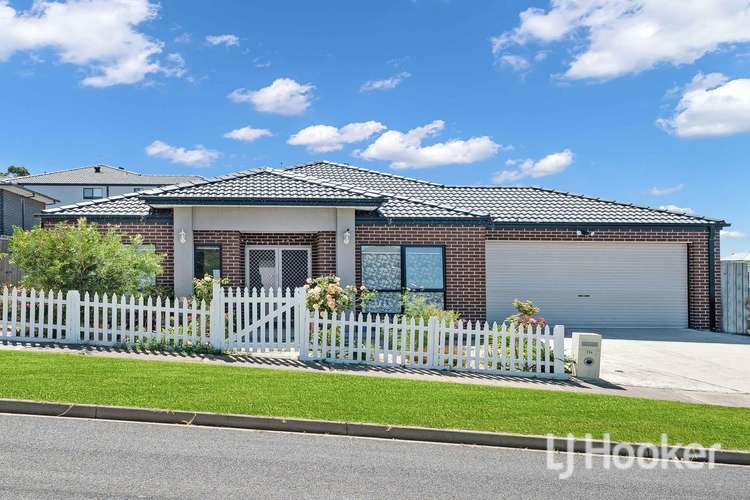$799,000 - $869,000
4 Bed • 2 Bath • 2 Car • 764m²
New








154 Holts Lane, Darley VIC 3340
$799,000 - $869,000
Home loan calculator
The monthly estimated repayment is calculated based on:
Listed display price: the price that the agent(s) want displayed on their listed property. If a range, the lowest value will be ultised
Suburb median listed price: the middle value of listed prices for all listings currently for sale in that same suburb
National median listed price: the middle value of listed prices for all listings currently for sale nationally
Note: The median price is just a guide and may not reflect the value of this property.
What's around Holts Lane
House description
“Stunning 4-Bedroom Family Haven on Holts Lane”
Nestled at the serene and quiet end of Holts Lane, this spacious 764 square meters property is a perfect blend of modern living and tranquillity. Boasting 4 bedrooms with built-in robes, 2 bathrooms, and a double car park, this residence is designed to provide comfort and style for the whole family.
Key Features:
High Ceilings: Step into a grandeur of space with high ceilings that amplify the sense of openness and sophistication throughout the residence.
4 Bedrooms with Built-In Robes: This home accommodates a growing family with four generously sized bedrooms, each equipped with built-in robes for ample storage.
2 Bathrooms: Enjoy the convenience of two well-appointed bathrooms, combining modern aesthetics with practical design.
Open Plan Living and Dining: The heart of the home boasts an open-plan living and dining area, fostering a seamless flow between spaces for effortless entertaining and family gatherings.
Gourmet Kitchen: The kitchen is a chef's delight, featuring 900 MM appliances and sleek stone benchtops that add a touch of elegance to the culinary hub.
Comfortable Climate Control: Enjoy year-round comfort with ducted heating and split air conditioning, ensuring the perfect temperature in every season.
Rumpus/Theatre Room: Unwind and entertain in style with a dedicated rumpus/theatre room, providing the perfect escape for relaxation or movie nights.
Alfresco Bliss with Outdoor Fan: Extend your living space to the outdoors with a meticulously designed alfresco area, complete with an outdoor fan for comfort during warm summer days and evenings.
Solar Power Efficiency: Embrace sustainability with 20 solar panels generating 6 kW, contributing to energy efficiency and reducing your carbon footprint.
Landscaped Front yard with Fencing, Retaining Wall, and Concreting: The exterior of the property is a masterpiece in itself, featuring a landscaped front yard, fencing for privacy, a retaining wall for added charm, and concreting all around the house for a polished finish.
This residence on Holts Lane is not just a home; it's a lifestyle statement. If you desire a combination of luxury, functionality, and environmental consciousness, this property is your dream come true. Contact us today to arrange a private tour and experience the unparalleled living that awaits you.
(PHOTO ID REQUIRED AT OPEN FOR INSPECTION)
Contact us today!
Lj Hooker TEAM welcomes you and looks forward to meeting you at the inspections.
DISCLAIMER: All stated dimensions are approximate only. Particulars given are for general information only and do not constitute any representation on the part of the vendor or agent.
Please see the below link for an up-to-date copy of the Due Diligence Check List: http://www.consumer.vic.gov.au/duediligencechecklist
Land details
Documents
What's around Holts Lane
Inspection times
 View more
View more View more
View more View more
View more View more
View moreContact the real estate agent

Vinay Kumar
LJ Hooker - Bacchus Marsh
Send an enquiry

Nearby schools in and around Darley, VIC
Top reviews by locals of Darley, VIC 3340
Discover what it's like to live in Darley before you inspect or move.
Discussions in Darley, VIC
Wondering what the latest hot topics are in Darley, Victoria?
Similar Houses for sale in Darley, VIC 3340
Properties for sale in nearby suburbs
- 4
- 2
- 2
- 764m²