Ever dreamt of a place that screams 'home' at first sight? Let's take a sneaky peek inside your possible future at 154 Lakeside Drive, Joondalup.
Imagine this: After a short walk from the trendiest local cafes and boutiques, you can't help but appreciate coming home to the opulence of the front facade. With its stylish French doors and lanterns, the gated entrance and spacious courtyard, tranquil plants along with the zen water feature, additionally you can't help but feel spoilt for choice with the big balcony above, it's all love at first sight.
As you open your front door, you appreciate the tinted glass windows to keep things private and peaceful, perfect after walking back through Central Park from picking up everything you need only 700m away at Lakeside Shopping Centre. Your entryway is perfect for dropping your bags down, taking your shoes off then slinking into the chic, cozy lounge, ideal for those wind-down moments. And yes, it spills out to the front courtyard where laughter over coffee fills the air.
The heart of the home is the open-plan kitchen, dining, and family space. It's massive! The designer kitchen with its downlights, gas stove, electric oven, and plenty of cupboard and pantry storage is a chefs dream but wouldn't be complete without its large bench space and breakfast bar so you can chat while you cook up your creations. The dining and family area being huge, with the space including a large dining table, long comfy couch, shelving and a separate drinks space - the options are yours to entertain for any occasion.
Step outside into your peaceful courtyard, a low-maintenance haven perfect for BBQs and an herb garden or whatever else the space desires. The double garage is handy too, with storage, a tool bench, and a collapsible washing line.
Back inside, you'll find smart storage solutions everywhere. There's a hidden laundry with room opposite a double door linen cupboard for all your essentials, a downstairs powder room, and even a bonus room under the stairs - perfect for extra storage or a neat little study nook.
Upstairs, the grand staircase with its luxurious chandelier leads you into a bright activity room with a huge skylight. More storage? You bet! There are full-height cupboards and a main bathroom with a deep full-sized bath, separate shower, and its own skylight.
And when the day wraps up, your grandeur master bedroom offers a walk-in robe to hang all of your fashion pieces but it's the west-facing private balcony that you appreciate-sunsets are on the house! Your ensuite has so much bench space, perhaps convert to his and hers sinks, it already includes a spacious shower and a hidden toilet.
Bedrooms 2 and 3 face Joondalup Lake and catch the morning sunrise- enjoy the view and ample wardrobe space.
Plus, living here means you're just a stroll from everything-shopping, parks, the lake, and events. It's all happening right around the corner. Here's just a glimpse.
700m walk to Lakeside Shopping Centre through Central Park
800m to Neil Hawkins Park with its lake, ducks, and picnic spots
750m to Joondalup Private Hospital.
The library is just 450m away, and you're in the heart of all Joondalup's festivals and events.
Plus, it's only 850m to the university and train station, and 450m to WA Police Recruiting.
Have Investment Plans? You Won't Find Better!
The inner-city location is perfect for renters and guaranteed market value
In Joondalup Shire, you are able to rent out by room or rent as a house, no strata fees, green title.
The layout of this property provides the needed privacy, space and comfort for separate living within the home.
Situated in a quiet respectful area.
Double garage plus extra street parking, new owners receive 2 free street parking permits
Plans can include a studio apartment above the garage for added rental income or to extend the overall configuration. Also opportunity to turn a downstairs space into another bedroom if the heart desires.
Enquire further for the investment costs and expected rent
Other features
French Doors & Exterior Lights
Mirror tinted and double-glazed windows
Designer Light fittings Feature Crystal Chandelier
Quality finishings including skirting boards
Infiniti Rinnai Gas Hot Water System, unlimited hot water.
Reverse Cycle Air conditioning downstairs with an extra gas point for heating
Upstairs ducted Air Conditioning
Extensive storage solutions
Separate Living Layout
Walk in Robe to Master
Built in Robes to Bedroom 2 and 3
Curious? Thought you might be. Don't just the photos and video at eye value-come and see why living at 154 Lakeside Drive might just be your best move yet.
Contact Thomas Whitford today on 0447 200 378
Opens
Saturday 27th of July - 11am to 12pm
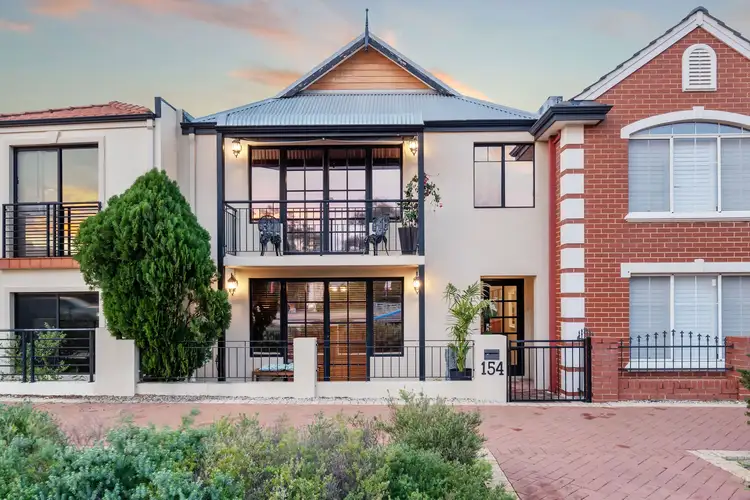
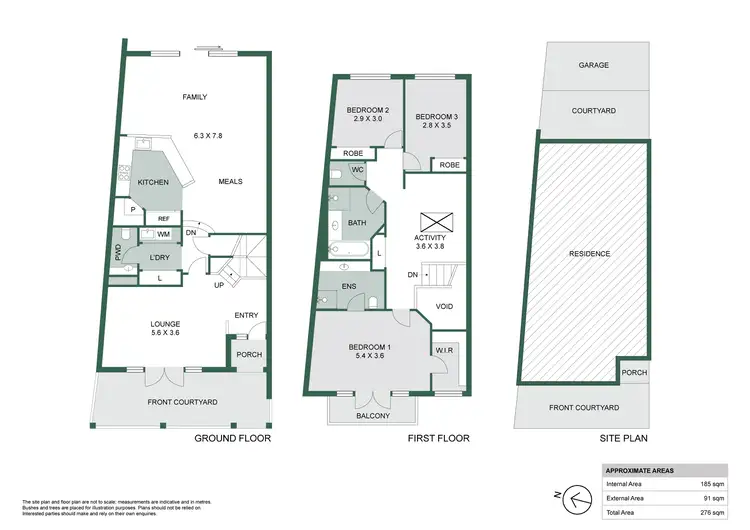
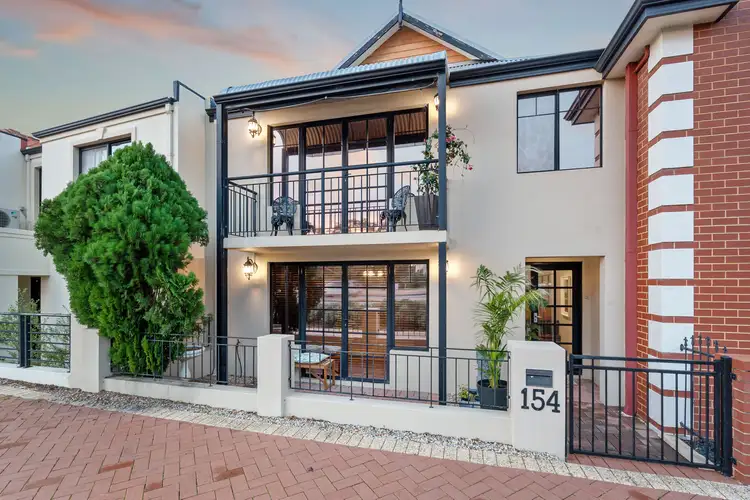
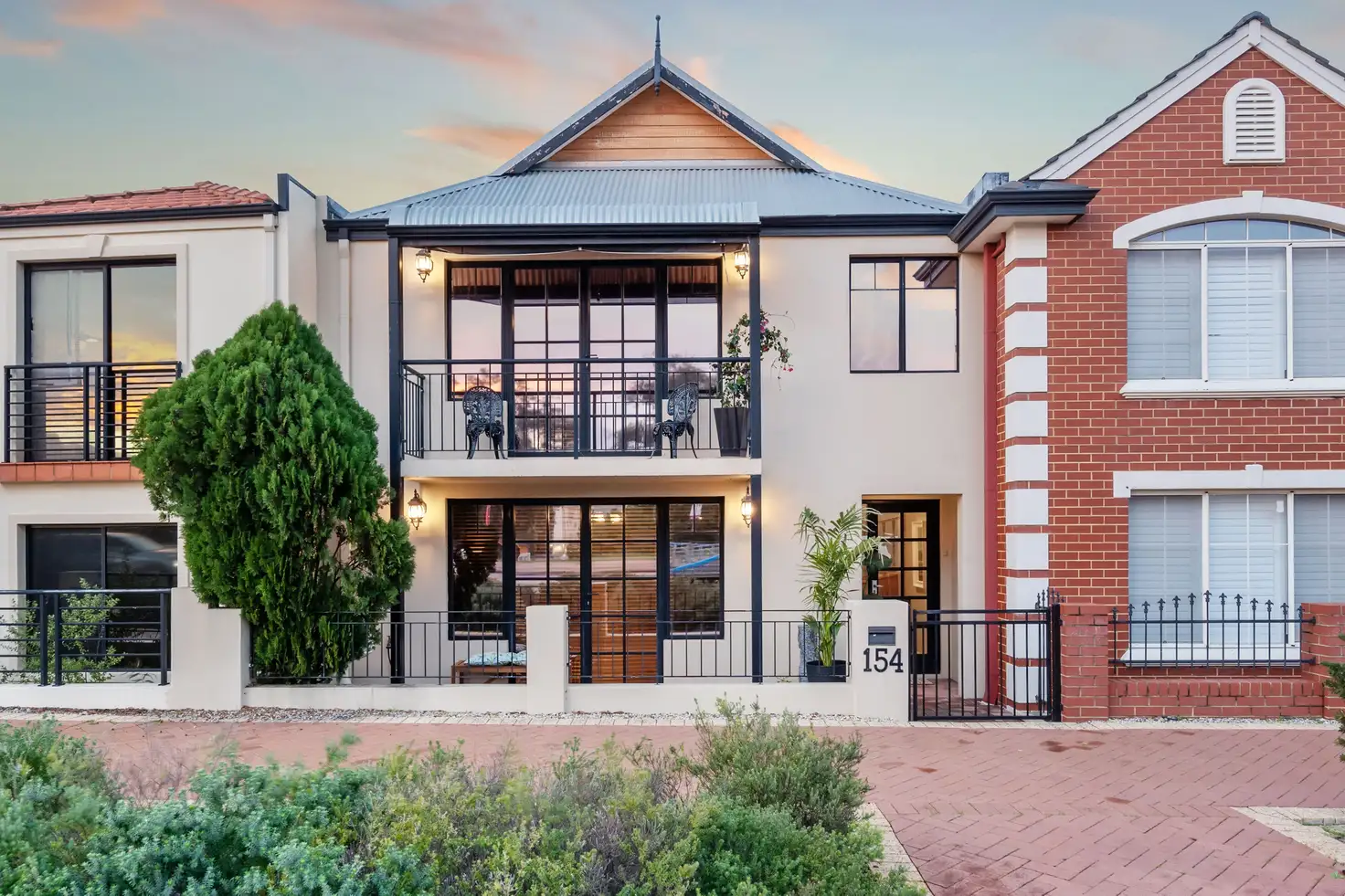


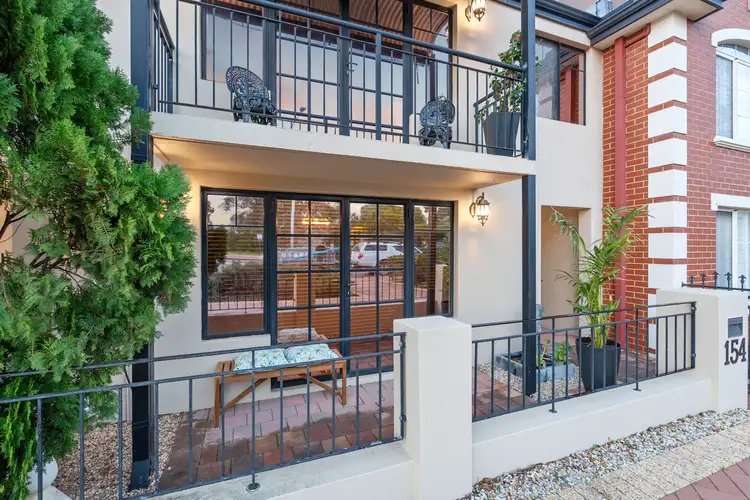
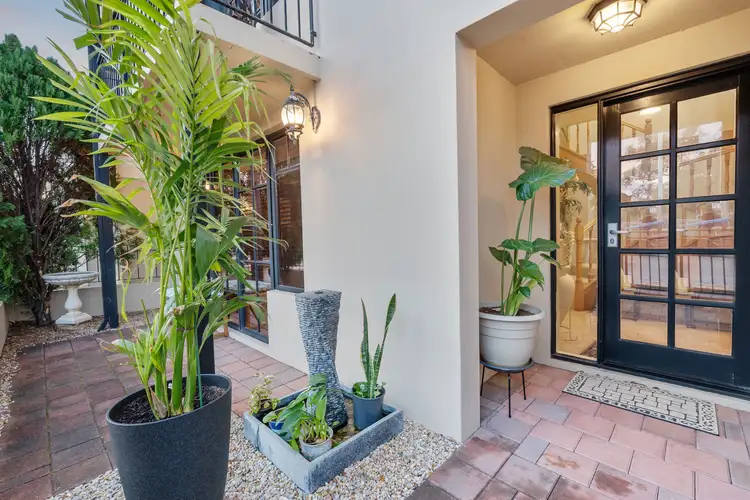
 View more
View more View more
View more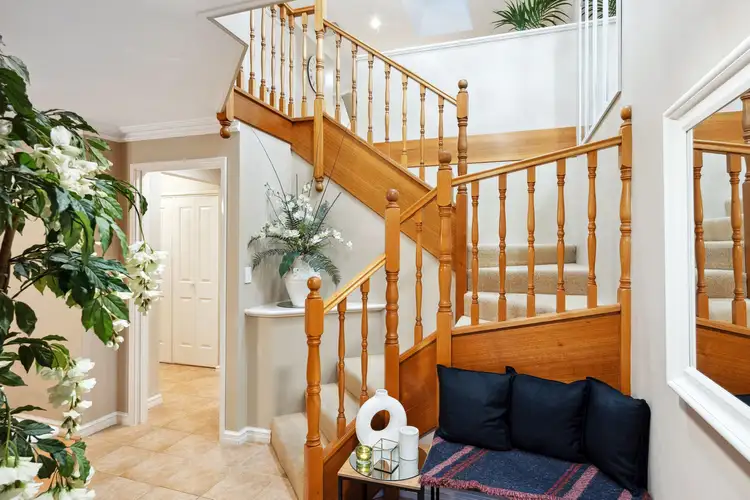 View more
View more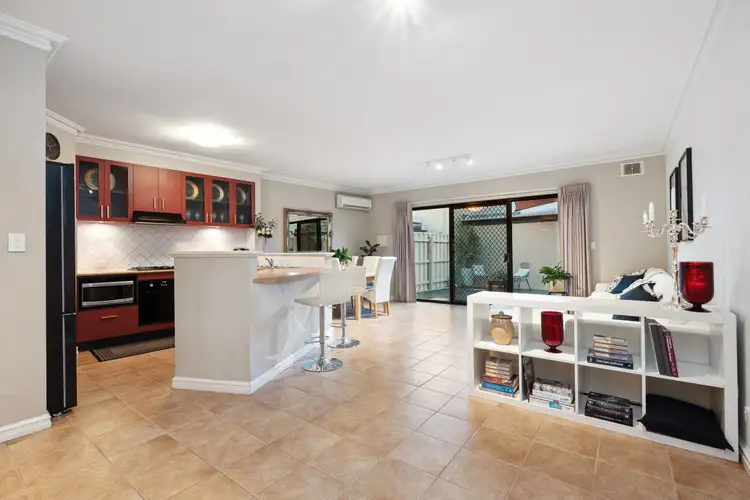 View more
View more
